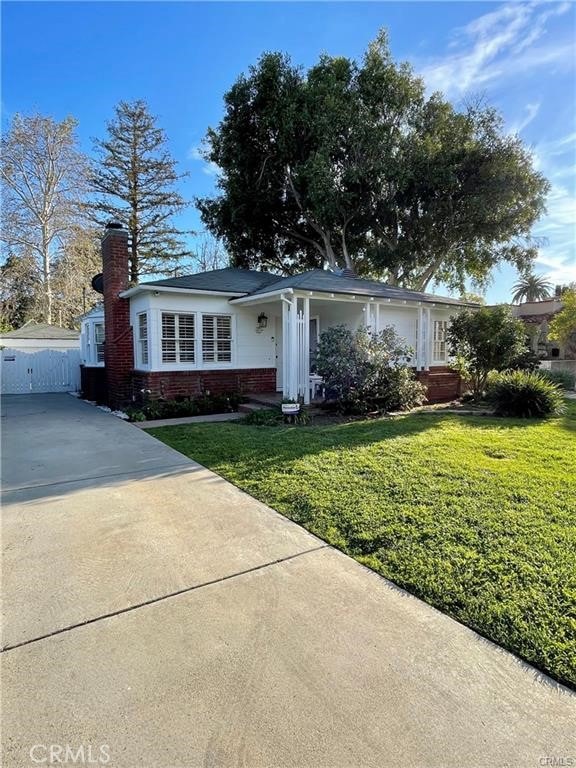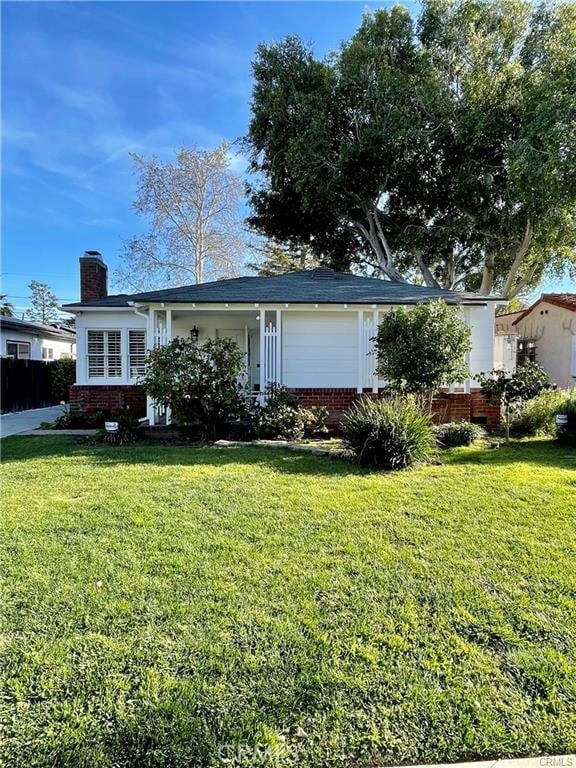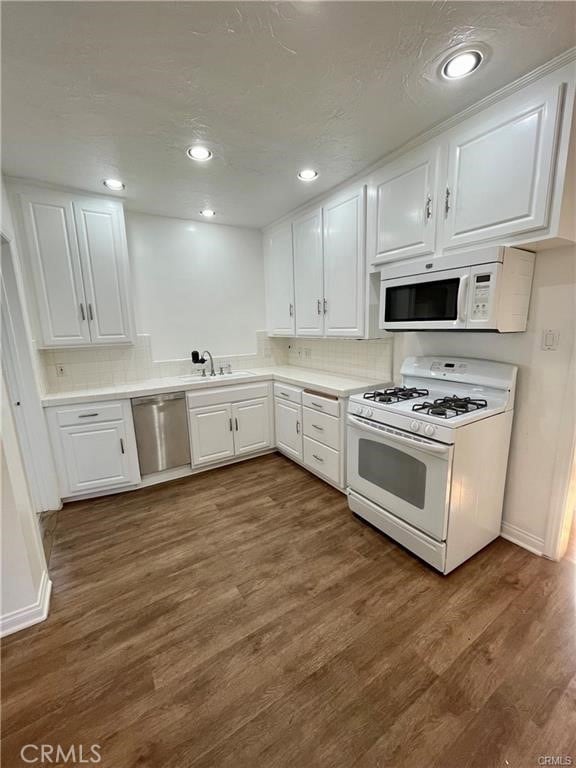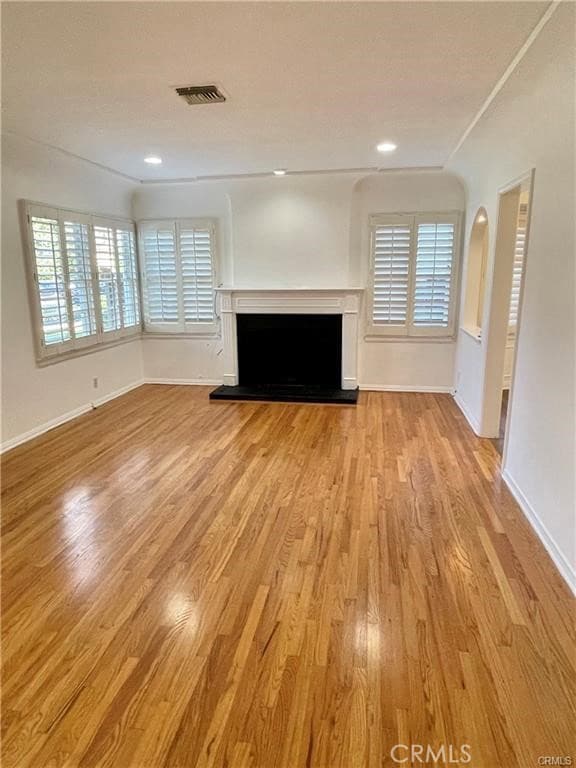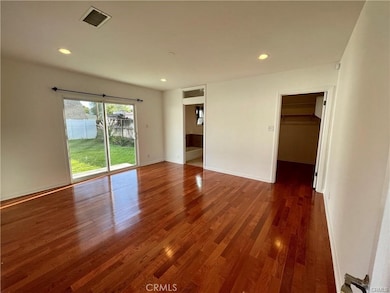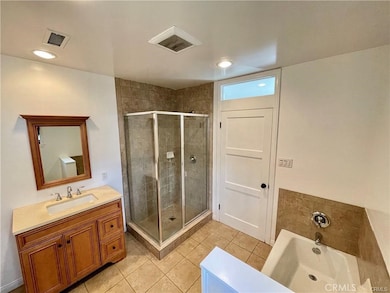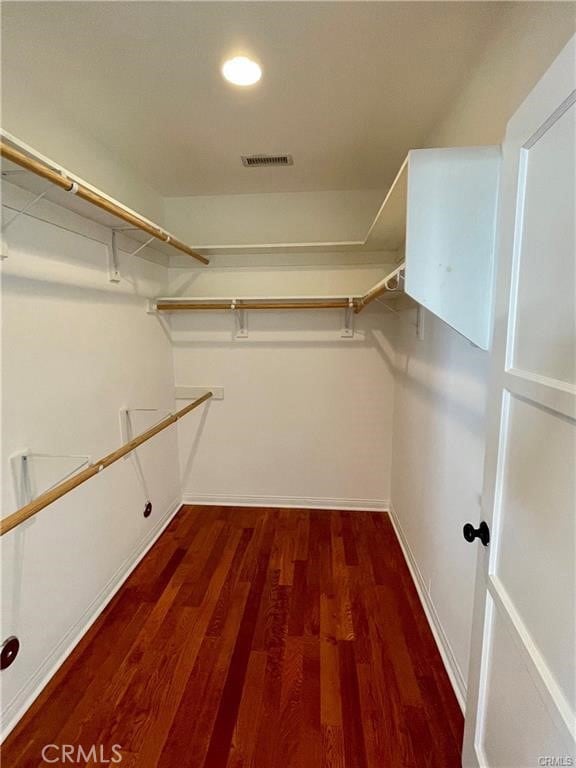14618 Killion St Sherman Oaks, CA 91411
Highlights
- View of Trees or Woods
- No HOA
- Family Room Off Kitchen
- Kester Avenue Elementary School Rated A-
- 2 Car Direct Access Garage
- Plantation Shutters
About This Home
This charming, traditional marvel is situated on a peaceful tree-lined neighborhood in the heart of Sherman Oaks. Freshly painted inside and out, this home features hardwood floors throughout, plantation shutters, and absorbs copious amounts of natural light. Family Room boasts a cozy fireplace and Kitchen opens up to an elegant Dining Room. Grand Master Suite features a spacious walk-in closet and en-suite bathroom. Two additional spacious bedrooms are located on opposite ends of the hallway. Large Laundry Room is equipped with Washer and Dryer, folding station, and tons of storage space. This home sports a 2-car Garage and features a huge backyard surrounded by mature landscaping. An Ecobee Thermostat and Ring Doorbell add a modern touch to this traditional charmer. Located minutes away from Ventura Blvd, the 101 Fwy, and all the finest shops, restaurants, parks and nightlife that Sherman Oaks has to offer.
Listing Agent
Rodeo Realty Brokerage Phone: 818-451-8399 License #02091792 Listed on: 10/01/2025

Home Details
Home Type
- Single Family
Est. Annual Taxes
- $7,212
Year Built
- Built in 1940
Lot Details
- 6,760 Sq Ft Lot
- Wood Fence
- Density is up to 1 Unit/Acre
Parking
- 2 Car Direct Access Garage
- 4 Open Parking Spaces
- Parking Available
- Front Facing Garage
- Single Garage Door
Property Views
- Woods
- Valley
- Neighborhood
Home Design
- Entry on the 1st floor
- Cosmetic Repairs Needed
- Raised Foundation
- Slab Foundation
- Shingle Roof
Interior Spaces
- 1,521 Sq Ft Home
- 1-Story Property
- Double Pane Windows
- Plantation Shutters
- Sliding Doors
- Family Room Off Kitchen
- Living Room with Fireplace
- Dining Room
- Storage
- Laundry Room
- Six Burner Stove
Bedrooms and Bathrooms
- 3 Main Level Bedrooms
- 2 Full Bathrooms
- Quartz Bathroom Countertops
- Walk-in Shower
- Exhaust Fan In Bathroom
Home Security
- Carbon Monoxide Detectors
- Fire and Smoke Detector
Accessible Home Design
- Accessible Parking
Outdoor Features
- Patio
- Front Porch
Location
- Urban Location
- Suburban Location
Utilities
- Central Heating and Cooling System
- 220 Volts
- Natural Gas Connected
- Water Heater
Listing and Financial Details
- Security Deposit $4,700
- Rent includes gardener
- 12-Month Minimum Lease Term
- Available 10/1/25
- Tax Lot 49
- Tax Tract Number 9500
- Assessor Parcel Number 2249011010
Community Details
Overview
- No Home Owners Association
Pet Policy
- Dogs and Cats Allowed
Map
Source: California Regional Multiple Listing Service (CRMLS)
MLS Number: SR25229888
APN: 2249-011-010
- 5623 Cedros Ave
- 14560 Clark St Unit 215
- 14560 Clark St Unit 202
- 5701 Vista Del Monte Ave
- 14535 Margate St Unit 13
- 14412 Killion St Unit 205
- 14347 Albers St Unit 206
- 5707 Tilden Ave
- 5248 Segals Way
- 5420 Sylmar Ave Unit 105
- 14343 Burbank Blvd Unit 301
- 5242 Vesper Ave Unit 7
- 14362 Collins St
- 14742 Weddington St
- 14608 Mccormick St
- 5222 Cedros Ave
- 5663 Kester Ave
- 5833 Vesper Ave
- 5722 Kester Ave
- 5812 Willis Ave
- 14614 Burbank Blvd
- 14550 Burbank Blvd Unit 103
- 14639 Burbank Blvd
- 14543 Burbank Blvd
- 14560 Clark St Unit 213
- 5636 Natick Ave
- 14545 Margate St
- 14545 Margate St Unit 1
- 5341 Cedros Ave
- 14535 Margate St Unit 13
- 14412 Killion St Unit 303
- 5506 Bevis Ave
- 14623 Weddington St
- 5706 Willis Ave
- 14400 Chandler Blvd
- 5534 Sylmar Ave Unit 5
- 5248 Segals Way
- 5420 Sylmar Ave Unit 113
- 5420 Sylmar Ave Unit 314
- 5344 Circle Dr
