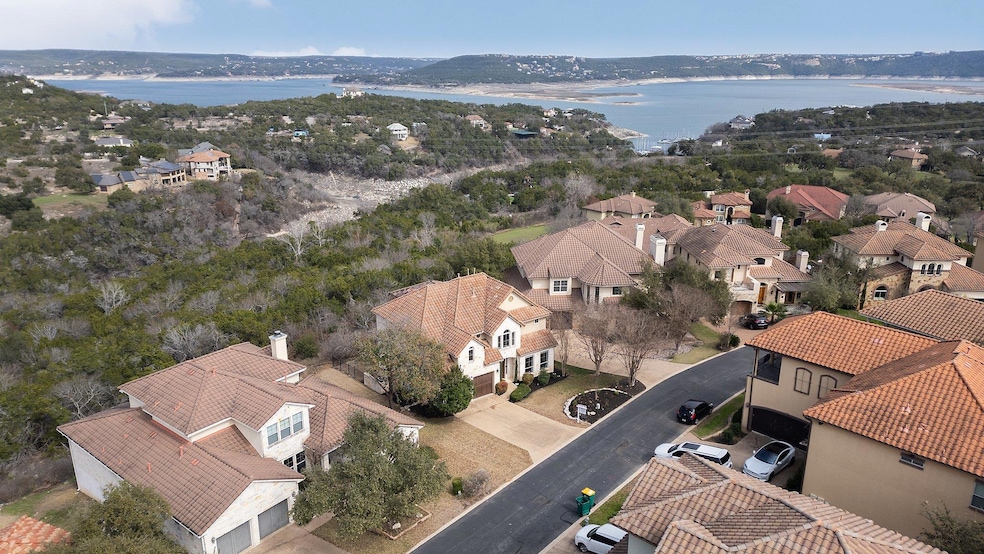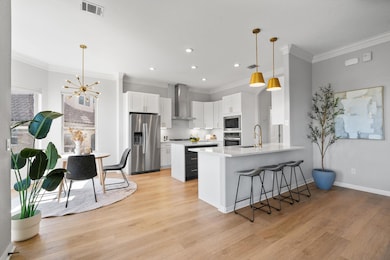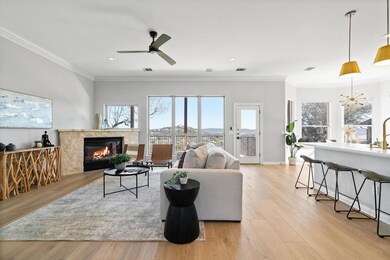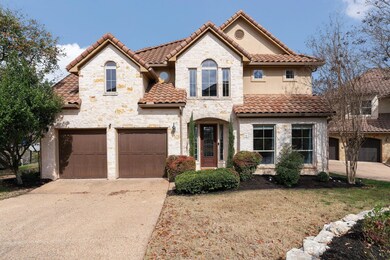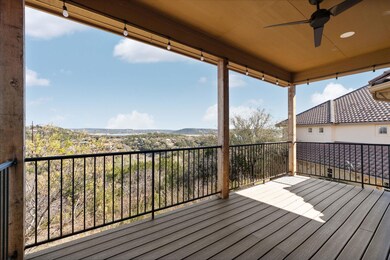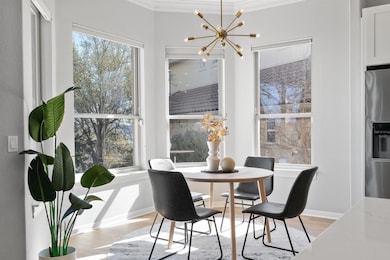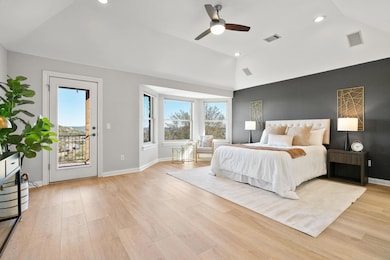
14618 Mansfield Dam Ct Unit 11 Austin, TX 78734
Hudson Bend NeighborhoodEstimated payment $5,692/month
Highlights
- Gourmet Kitchen
- Gated Community
- Open Floorplan
- Hudson Bend Middle School Rated A-
- Lake View
- Community Lake
About This Home
Mediterranean elegance meets the breathtaking beauty of the Texas Hill Country in this stunning Lake Travis villa! Located inside the gated Villas at Commander’s Point, this remodeled 4-bed, 3-bath retreat offers luxury, modern upgrades, and views of hill country and Lake Travis. The limestone exterior, tile roof, and graceful arched details reflect timeless charm, while the 2024 renovation brings a fresh, modern edge with sleek wood floors, quartz countertops, and designer finishes.The heart of the home is a chef-inspired kitchen—a waterfall quartz island, bold gold pendant lighting, and sleek cabinetry blend modern elegance with warm Hill Country charm. Upstairs, a sprawling bonus room opens to a private covered balcony, where big Texas skies, rolling hills, and lake breezes await.The primary suite is a true retreat, filled with natural light and offering balcony access, a sitting area, and a spa-inspired en suite. Unwind in the deep soaking tub, refresh in the walk-in shower, and enjoy a custom closet designed to fit your Texas-sized wardrobe! Outside, relaxation awaits—no back neighbors, just sweeping Hill Country views and private trails leading to the water’s edge.Positioned between Lakeway and Steiner Ranch, this community offers hiking and biking paths, picnic areas, and a sailboat-only marina just minutes away. Zoned for Lake Travis ISD, this turnkey villa—complete with a refrigerator, washer, and dryer. Don’t miss this rare chance to own a piece of Hill Country paradise - schedule your private tour today!
Listing Agent
Hill Country ONE Realty, LLC Brokerage Phone: (512) 432-5044 License #0585596
Home Details
Home Type
- Single Family
Est. Annual Taxes
- $10,959
Year Built
- Built in 2004
Lot Details
- 0.52 Acre Lot
- Southwest Facing Home
- Wrought Iron Fence
- Back Yard Fenced
- Landscaped
- Sprinkler System
- Dense Growth Of Small Trees
HOA Fees
- $150 Monthly HOA Fees
Parking
- 2 Car Garage
- Front Facing Garage
- Garage Door Opener
Home Design
- Slab Foundation
- Tile Roof
- Stone Veneer
- Stucco
Interior Spaces
- 3,058 Sq Ft Home
- 2-Story Property
- Open Floorplan
- Crown Molding
- Tray Ceiling
- High Ceiling
- Ceiling Fan
- Recessed Lighting
- Chandelier
- Fireplace With Glass Doors
- Gas Log Fireplace
- Stone Fireplace
- Fireplace Features Masonry
- Propane Fireplace
- Double Pane Windows
- Window Screens
- Living Room with Fireplace
- Multiple Living Areas
- Sitting Room
- Dining Room
- Storage Room
- Lake Views
Kitchen
- Gourmet Kitchen
- Breakfast Area or Nook
- Open to Family Room
- Breakfast Bar
- Built-In Gas Oven
- Built-In Gas Range
- Range Hood
- Microwave
- Plumbed For Ice Maker
- Dishwasher
- Kitchen Island
- Granite Countertops
- Quartz Countertops
- Tile Countertops
- Disposal
Flooring
- Carpet
- Concrete
- Tile
Bedrooms and Bathrooms
- 4 Bedrooms | 1 Main Level Bedroom
- Walk-In Closet
- 3 Full Bathrooms
- Double Vanity
- Soaking Tub
- Separate Shower
Laundry
- Dryer
- Washer
Home Security
- Security System Owned
- Carbon Monoxide Detectors
- Fire and Smoke Detector
Eco-Friendly Details
- Energy-Efficient Appliances
- Energy-Efficient Exposure or Shade
- Energy-Efficient Lighting
Outdoor Features
- Balcony
- Deck
- Covered patio or porch
- Exterior Lighting
Schools
- Lake Travis Elementary School
- Hudson Bend Middle School
- Lake Travis High School
Utilities
- Central Heating and Cooling System
- Heating System Uses Propane
- Propane
Listing and Financial Details
- Assessor Parcel Number 01545502120000
Community Details
Overview
- Association fees include common area maintenance, security
- Villas At Commander Point Association
- Villas At Commanders Point Con Subdivision
- Lock-and-Leave Community
- Community Lake
Amenities
- Common Area
- Community Mailbox
Recreation
- Trails
Security
- Gated Community
Map
Home Values in the Area
Average Home Value in this Area
Tax History
| Year | Tax Paid | Tax Assessment Tax Assessment Total Assessment is a certain percentage of the fair market value that is determined by local assessors to be the total taxable value of land and additions on the property. | Land | Improvement |
|---|---|---|---|---|
| 2023 | $10,959 | $835,345 | $316,873 | $518,472 |
| 2022 | $13,733 | $775,880 | $72,428 | $703,452 |
| 2021 | $9,614 | $518,000 | $72,429 | $445,571 |
| 2020 | $9,145 | $463,700 | $72,429 | $391,271 |
| 2018 | $9,785 | $478,792 | $72,429 | $406,363 |
| 2017 | $9,482 | $459,906 | $72,429 | $387,477 |
| 2016 | $9,620 | $466,606 | $72,429 | $394,177 |
| 2015 | $8,076 | $413,138 | $72,429 | $340,709 |
| 2014 | $8,076 | $376,015 | $72,429 | $303,586 |
Property History
| Date | Event | Price | Change | Sq Ft Price |
|---|---|---|---|---|
| 04/23/2025 04/23/25 | Price Changed | $835,000 | -1.2% | $273 / Sq Ft |
| 03/26/2025 03/26/25 | For Sale | $845,000 | +14.2% | $276 / Sq Ft |
| 11/19/2021 11/19/21 | Sold | -- | -- | -- |
| 09/23/2021 09/23/21 | Pending | -- | -- | -- |
| 09/03/2021 09/03/21 | For Sale | $740,000 | 0.0% | $242 / Sq Ft |
| 03/01/2021 03/01/21 | Rented | $3,015 | 0.0% | -- |
| 02/02/2021 02/02/21 | Under Contract | -- | -- | -- |
| 01/28/2021 01/28/21 | For Rent | $3,015 | +2.2% | -- |
| 11/22/2019 11/22/19 | Rented | $2,950 | 0.0% | -- |
| 11/20/2019 11/20/19 | Under Contract | -- | -- | -- |
| 10/30/2019 10/30/19 | Price Changed | $2,950 | -1.7% | $1 / Sq Ft |
| 09/05/2019 09/05/19 | For Rent | $3,000 | -6.3% | -- |
| 09/26/2013 09/26/13 | Rented | $3,200 | 0.0% | -- |
| 07/01/2013 07/01/13 | Under Contract | -- | -- | -- |
| 05/17/2013 05/17/13 | For Rent | $3,200 | -- | -- |
Purchase History
| Date | Type | Sale Price | Title Company |
|---|---|---|---|
| Deed | -- | Independence Title |
Mortgage History
| Date | Status | Loan Amount | Loan Type |
|---|---|---|---|
| Closed | $172,770 | New Conventional | |
| Open | $546,000 | New Conventional | |
| Closed | $546,000 | New Conventional |
Similar Homes in Austin, TX
Source: Unlock MLS (Austin Board of REALTORS®)
MLS Number: 8834390
APN: 523046
- 14618 Mansfield Dam Ct Unit 35
- 4004 Highland Dr
- 4000 Ranch Road 620 N Unit 8
- 4000 Ranch Road 620 N Unit 1
- 4000 Ranch Road 620 N Unit 19
- 3904 Highland Dr
- 4300 Mansfield Dam Ct Unit 1231
- 4300 Mansfield Dam Rd Unit 621
- 14604 Mansfield Dam Ct Unit 15
- 4004 Cloudy Ridge Rd
- 4301 Mansfield Dam Rd Unit 2101
- 14912 Oklahoma St
- 14610 Agarita Rd
- 14911 Oklahoma St
- 3701 Copper Ridge Ct
- 14704 Hornsby Hill Rd
- 14916 Texas St
- 4310 Laguna Grande
- 3601 Cloudy Ridge Rd
- 5019 Mcintyre Cir
