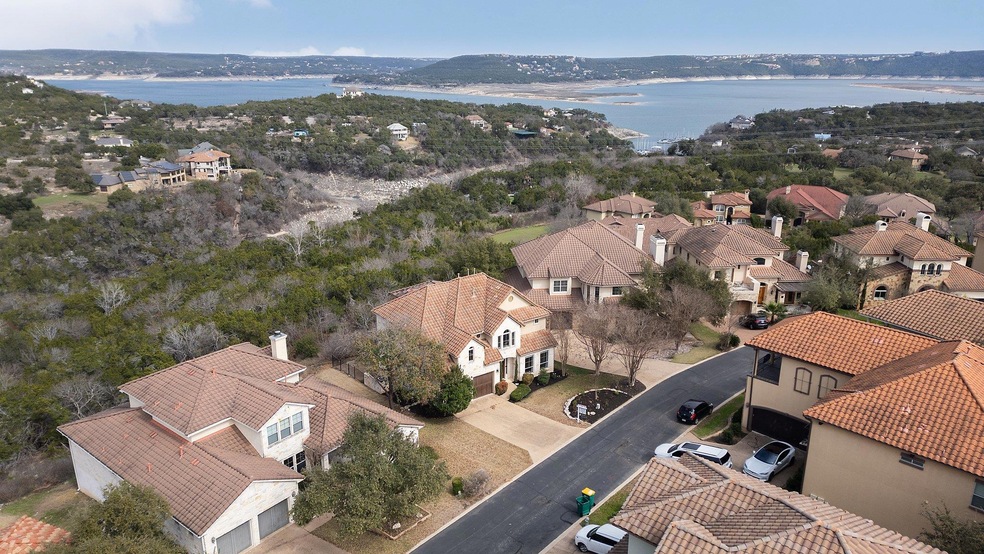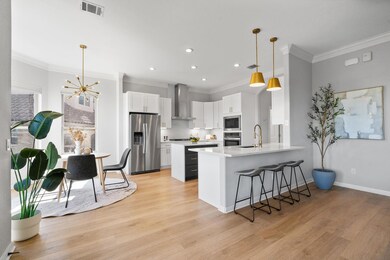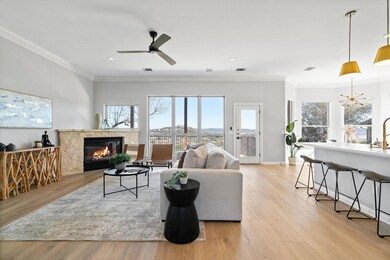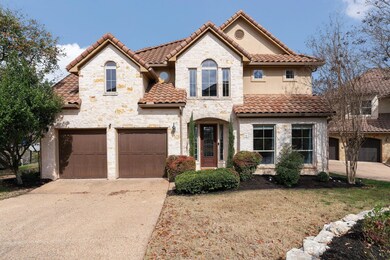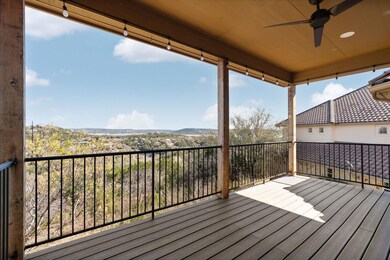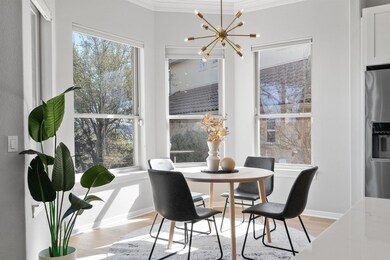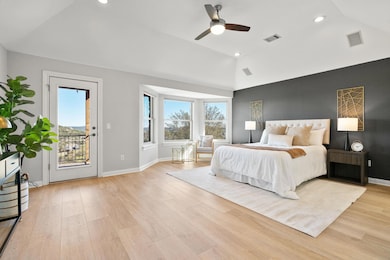14618 Mansfield Dam Ct Unit 11 Austin, TX 78734
Highlights
- Gated Community
- Lake View
- Community Lake
- Hudson Bend Middle School Rated A-
- Open Floorplan
- Lock-and-Leave Community
About This Home
Mediterranean elegance meets the breathtaking beauty of the Texas Hill Country in this stunning Lake Travis villa! Located inside the gated Villas at Commander’s Point, this remodeled 4-bed, 3-bath retreat offers luxury, modern upgrades, and views of hill country and Lake Travis. The limestone exterior, tile roof, and graceful arched details reflect timeless charm, while the 2024 renovation brings a fresh, modern edge with sleek wood floors, quartz countertops, and designer finishes. The heart of the home is a chef-inspired kitchen—a waterfall quartz island, bold gold pendant lighting, and sleek cabinetry blend modern elegance with warm Hill Country charm. Upstairs, a sprawling bonus room opens to a private covered balcony, where big Texas skies, rolling hills, and lake breezes await. The primary suite is a true retreat, filled with natural light and offering balcony access, a sitting area, and a spa-inspired en suite. Unwind in the deep soaking tub, refresh in the walk-in shower, and enjoy a custom closet designed to fit your Texas-sized wardrobe! Outside, relaxation awaits—no back neighbors, just sweeping Hill Country views and private trails leading to the water’s edge. Positioned between Lakeway and Steiner Ranch, this community offers hiking and biking paths, picnic areas, and a sailboat-only marina just minutes away. Zoned for Lake Travis ISD, this turnkey villa—complete with a refrigerator, washer, and dryer. Don’t miss this rare chance to own a piece of Hill Country paradise - schedule your private tour today!
Last Listed By
Hill Country ONE Realty, LLC Brokerage Phone: (512) 432-5044 License #0585596 Listed on: 05/16/2025
Home Details
Home Type
- Single Family
Est. Annual Taxes
- $10,959
Year Built
- Built in 2004
Lot Details
- 0.52 Acre Lot
- Southwest Facing Home
- Wrought Iron Fence
- Back Yard Fenced
- Landscaped
- Sprinkler System
- Dense Growth Of Small Trees
Parking
- 2 Car Garage
- Front Facing Garage
- Garage Door Opener
Home Design
- Slab Foundation
- Tile Roof
- Stone Veneer
- Stucco
Interior Spaces
- 3,058 Sq Ft Home
- 2-Story Property
- Open Floorplan
- Crown Molding
- Ceiling Fan
- Chandelier
- Fireplace With Glass Doors
- Gas Log Fireplace
- Stone Fireplace
- Fireplace Features Masonry
- Propane Fireplace
- Double Pane Windows
- Window Screens
- Living Room with Fireplace
- Multiple Living Areas
- Dining Area
- Lake Views
Kitchen
- Breakfast Bar
- Built-In Gas Oven
- Built-In Gas Range
- Range Hood
- Microwave
- Dishwasher
- Kitchen Island
- Granite Countertops
- Tile Countertops
- Disposal
Flooring
- Wood
- Tile
Bedrooms and Bathrooms
- 4 Bedrooms | 1 Main Level Bedroom
- Walk-In Closet
- 3 Full Bathrooms
Laundry
- Dryer
- Washer
Home Security
- Security System Owned
- Carbon Monoxide Detectors
- Fire and Smoke Detector
Eco-Friendly Details
- Energy-Efficient Appliances
- Energy-Efficient Exposure or Shade
- Energy-Efficient Lighting
Outdoor Features
- Balcony
- Deck
- Covered patio or porch
- Exterior Lighting
Schools
- Lake Travis Elementary School
- Hudson Bend Middle School
- Lake Travis High School
Utilities
- Central Heating and Cooling System
- Heating System Uses Propane
- Propane
Listing and Financial Details
- Security Deposit $3,500
- Tenant pays for all utilities
- The owner pays for association fees
- Negotiable Lease Term
- $85 Application Fee
- Assessor Parcel Number 01545502120000
Community Details
Overview
- Property has a Home Owners Association
- Villas At Commanders Point Con Subdivision
- Lock-and-Leave Community
- Community Lake
Amenities
- Common Area
- Community Mailbox
Recreation
- Trails
Pet Policy
- Limit on the number of pets
- Pet Size Limit
- Pet Deposit $500
- Breed Restrictions
Security
- Gated Community
Map
Source: Unlock MLS (Austin Board of REALTORS®)
MLS Number: 3962250
APN: 523046
- 14618 Mansfield Dam Ct Unit 35
- 4004 Highland Dr
- 4000 Ranch Road 620 N Unit 8
- 4000 Ranch Road 620 N Unit 1
- 4000 Ranch Road 620 N Unit 19
- 3904 Highland Dr
- 4300 Mansfield Dam Rd Unit 1131
- 4300 Mansfield Dam Rd Unit 1231
- 4300 Mansfield Dam Rd Unit 621
- 14604 Mansfield Dam Ct Unit 15
- 4004 Cloudy Ridge Rd
- 4301 Mansfield Dam Rd Unit 1102
- 4301 Mansfield Dam Rd Unit 2101
- 15000 Texas St
- 14912 Oklahoma St
- 14610 Agarita Rd
- 14911 Oklahoma St
- 4315 Lago Viento
- 3701 Copper Ridge Ct
- 14704 Hornsby Hill Rd
