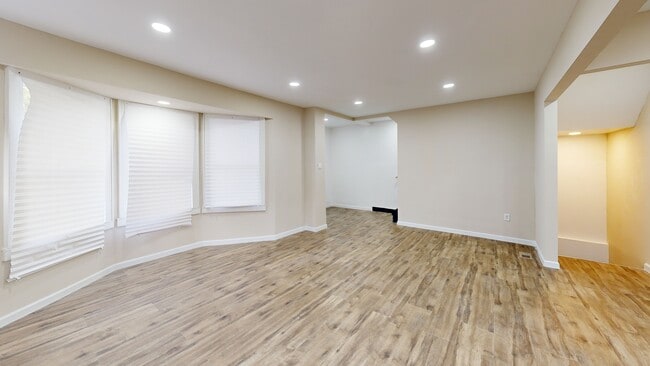14618 Sussex St Detroit, MI 48227
Hubbell-Lyndon NeighborhoodEstimated payment $1,880/month
Highlights
- Colonial Architecture
- Recreation Room
- 2 Fireplaces
- Cass Technical High School Rated 10
- Vaulted Ceiling
- No HOA
About This Home
This fully renovated, open layout, 3,900 total square foot home has all the space you need and then some! With 5 bedrooms, 3.5 bathrooms, a loft, family room and a finished basement, there's plenty of room for everyone to spread out or come together and enjoy! The loft and family room are perfect bonus spaces for a home office, playroom, or hangout area. Downstairs, the finished basement offers even more space to relax, work out, or host guests. Outside, you'll love the fenced-in yard on a double lot, with a 3-car garage and a covered carport. This home is located in a well-kept neighborhood, minutes from the 96 and Southfield Freeways.
Home Details
Home Type
- Single Family
Est. Annual Taxes
- $4,661
Year Built
- Built in 1930
Lot Details
- 4,792 Sq Ft Lot
- Lot Dimensions are 36x132
Parking
- 3 Car Detached Garage
- Carport
- Rear-Facing Garage
Home Design
- Colonial Architecture
- Brick Exterior Construction
- Shingle Roof
Interior Spaces
- 3-Story Property
- Vaulted Ceiling
- Ceiling Fan
- 2 Fireplaces
- Family Room
- Living Room
- Dining Room
- Recreation Room
- Loft
- Kitchen Island
Bedrooms and Bathrooms
- 5 Bedrooms | 2 Main Level Bedrooms
- En-Suite Bathroom
Laundry
- Laundry Room
- Washer and Gas Dryer Hookup
Finished Basement
- Michigan Basement
- Laundry in Basement
Outdoor Features
- Balcony
Schools
- Burns Elementary-Middle School
- Cody High School
Utilities
- Forced Air Heating System
- Heating System Uses Natural Gas
Community Details
- No Home Owners Association
Matterport 3D Tour
Floorplans
Map
Home Values in the Area
Average Home Value in this Area
Tax History
| Year | Tax Paid | Tax Assessment Tax Assessment Total Assessment is a certain percentage of the fair market value that is determined by local assessors to be the total taxable value of land and additions on the property. | Land | Improvement |
|---|---|---|---|---|
| 2025 | $2,137 | $51,100 | $0 | $0 |
| 2024 | $2,137 | $45,800 | $0 | $0 |
| 2023 | $2,077 | $37,000 | $0 | $0 |
| 2022 | $2,227 | $29,800 | $0 | $0 |
| 2021 | $2,161 | $22,000 | $0 | $0 |
| 2020 | $2,249 | $22,700 | $0 | $0 |
| 2019 | $1,635 | $18,200 | $0 | $0 |
| 2018 | $1,526 | $15,400 | $0 | $0 |
| 2017 | $286 | $15,100 | $0 | $0 |
| 2016 | $1,603 | $23,800 | $0 | $0 |
| 2015 | $2,380 | $23,800 | $0 | $0 |
| 2013 | $2,431 | $33,381 | $0 | $0 |
| 2010 | -- | $47,829 | $827 | $47,002 |
Property History
| Date | Event | Price | List to Sale | Price per Sq Ft | Prior Sale |
|---|---|---|---|---|---|
| 11/17/2025 11/17/25 | Pending | -- | -- | -- | |
| 10/18/2025 10/18/25 | Price Changed | $283,000 | -5.0% | $103 / Sq Ft | |
| 09/19/2025 09/19/25 | For Sale | $298,000 | +1555.6% | $108 / Sq Ft | |
| 10/01/2019 10/01/19 | Sold | $18,000 | -43.8% | $7 / Sq Ft | View Prior Sale |
| 09/20/2019 09/20/19 | Pending | -- | -- | -- | |
| 07/18/2019 07/18/19 | For Sale | $32,000 | -- | $12 / Sq Ft |
Purchase History
| Date | Type | Sale Price | Title Company |
|---|---|---|---|
| Warranty Deed | $53,000 | None Listed On Document | |
| Warranty Deed | $18,000 | Regions Title Agency Llc | |
| Quit Claim Deed | $52,000 | None Available | |
| Quit Claim Deed | $49,000 | None Available | |
| Quit Claim Deed | $9,501 | None Available |
About the Listing Agent

As a real estate agent with years of experience in the industry, I have a proven track record of successfully assisting my clients in a variety of markets. My expertise in pricing, marketing, and negotiating has helped me to consistently achieve top dollar for my clients. I understand that selling a home can be a stressful and an emotional process. I pride myself on providing exceptional customer service and clear communication throughout the transaction.
My goal is to make the selling
Source: MichRIC
MLS Number: 25048219
APN: 22-046181
- 14655 Coyle St
- 14611 Sussex St
- 14655 Sussex St
- 14814 Sussex St
- 14595 Terry St
- 14539 Terry St
- 14572 Terry St
- 14889 Sussex St
- 14942 Robson St
- 14974 Sussex St
- 14890 Lauder St
- 15534 Eaton St
- 14600 Hubbell St
- 14720 Winthrop St
- 14557 Strathmoor St
- 14400 Hubbell St
- 15218 Grand River Ave
- 14200 Whitcomb St
- 14885 Winthrop St
- 14232 Lauder St





