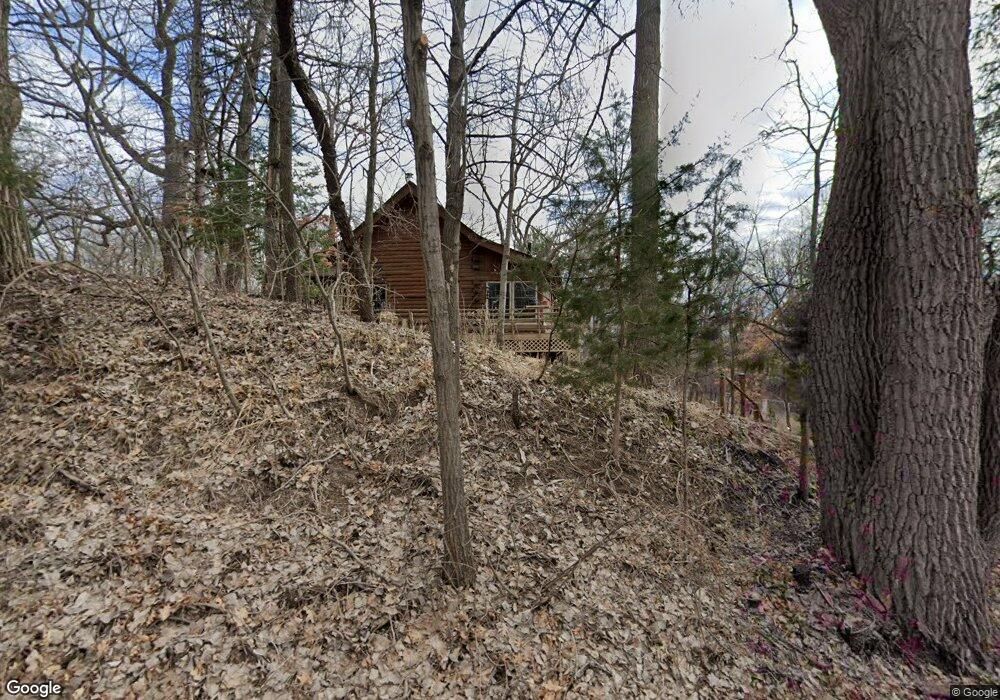14619 Orchard Rd Minnetonka, MN 55345
Spring Lake NeighborhoodEstimated Value: $399,000 - $510,000
2
Beds
2
Baths
1,244
Sq Ft
$375/Sq Ft
Est. Value
About This Home
This home is located at 14619 Orchard Rd, Minnetonka, MN 55345 and is currently estimated at $466,971, approximately $375 per square foot. 14619 Orchard Rd is a home located in Hennepin County with nearby schools including Glen Lake Elementary School, Hopkins West Junior High School, and Hopkins Senior High School.
Ownership History
Date
Name
Owned For
Owner Type
Purchase Details
Closed on
Sep 28, 2018
Sold by
Strauss Helen Frances
Bought by
Brom Katherine L and Brom Van H
Current Estimated Value
Home Financials for this Owner
Home Financials are based on the most recent Mortgage that was taken out on this home.
Original Mortgage
$272,650
Outstanding Balance
$237,767
Interest Rate
4.5%
Mortgage Type
New Conventional
Estimated Equity
$229,204
Create a Home Valuation Report for This Property
The Home Valuation Report is an in-depth analysis detailing your home's value as well as a comparison with similar homes in the area
Home Values in the Area
Average Home Value in this Area
Purchase History
| Date | Buyer | Sale Price | Title Company |
|---|---|---|---|
| Brom Katherine L | $287,000 | Burnet Title |
Source: Public Records
Mortgage History
| Date | Status | Borrower | Loan Amount |
|---|---|---|---|
| Open | Brom Katherine L | $272,650 |
Source: Public Records
Tax History Compared to Growth
Tax History
| Year | Tax Paid | Tax Assessment Tax Assessment Total Assessment is a certain percentage of the fair market value that is determined by local assessors to be the total taxable value of land and additions on the property. | Land | Improvement |
|---|---|---|---|---|
| 2024 | $4,986 | $414,900 | $206,900 | $208,000 |
| 2023 | $4,850 | $410,600 | $206,900 | $203,700 |
| 2022 | $4,154 | $371,000 | $206,900 | $164,100 |
| 2021 | $3,774 | $336,300 | $188,100 | $148,200 |
| 2020 | $3,600 | $311,600 | $188,100 | $123,500 |
| 2019 | $3,058 | $284,500 | $188,100 | $96,400 |
| 2018 | $3,170 | $248,100 | $188,100 | $60,000 |
| 2017 | $3,012 | $233,900 | $171,500 | $62,400 |
| 2016 | $2,951 | $224,000 | $161,700 | $62,300 |
| 2015 | $2,911 | $217,100 | $147,000 | $70,100 |
| 2014 | -- | $215,100 | $147,000 | $68,100 |
Source: Public Records
Map
Nearby Homes
- 14623 Orchard Rd
- 14300 Orchard Rd
- 4532xx Fairview Ave
- 15404 Robinwood Dr
- 15312 Mckenzie Blvd
- 15503 Robinwood Dr
- 14329 Prince Place
- 14323 Mcginty Rd W
- 3337 Jidana Ln
- 15700 La Bon Terrace
- 4008 Baker Rd
- 4508 Williston Rd
- 4512 Williston Rd
- 14901 Highway 7
- 15320 Highwood Dr
- 4040 Tonkawood Rd
- 2935 Minnehaha Curve
- TBD Woodhill Rd
- 4404 Wilson St
- 1651X Hidden Valley Rd
- 14617 Orchard Rd
- 14624 Orchard Rd
- 14620 Orchard Rd
- 14605 Orchard Rd
- 3714 Westmark Cir
- 14615 Orchard Rd
- 3712 Westmark Cir
- 3711 Westmark Cir
- 14530 Orchard Rd
- 14711 Orchard Rd
- 14609 Orchard Rd
- 3706 Westmark Cir
- 3811 Williston Rd
- 3817 Williston Rd
- 3710 Westmark Dr
- 14710 Orchard Rd
- 3709 Westmark Cir
- 14523 Orchard Rd
- 3809 Williston Rd
- 3803 Williston Rd
