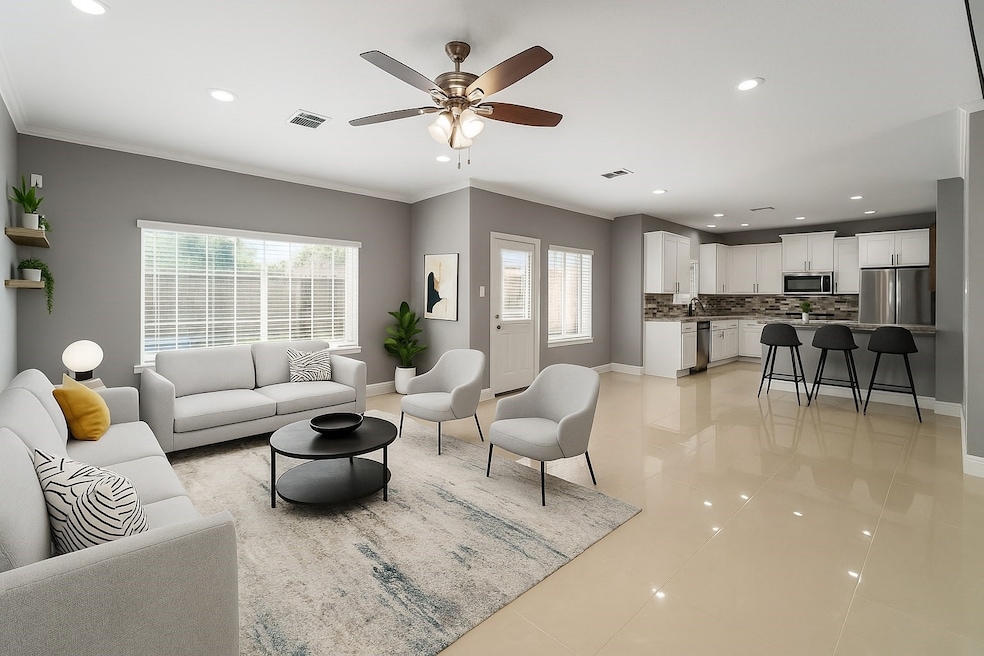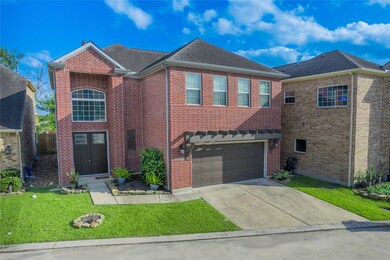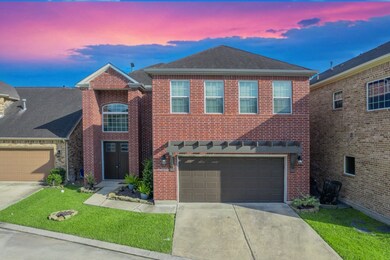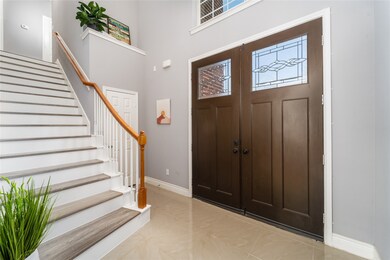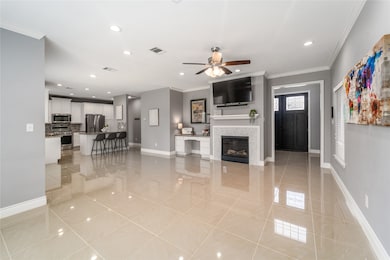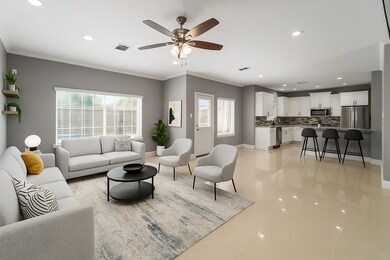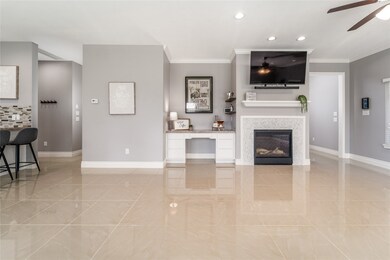
14619 Sanour Dr Houston, TX 77084
Fairview Garden NeighborhoodEstimated payment $2,505/month
Highlights
- Gated Community
- Deck
- Adjacent to Greenbelt
- Cypress Falls High School Rated A
- Contemporary Architecture
- Marble Flooring
About This Home
Step into a home that INSTANTLY feels like the one. Set in a quiet GATED community with NO BACK NEIGHBORS EVER, this bright, open space welcomes you with a grand 20-FT FOYER and DOUBLE WOOD DOORS that make a lasting first impression. MARBLE FLOORS lead you into a THOUGHTFULLY DESIGNED LAYOUT with a cozy fireplace, built-in wet bar, mounted 55” TV, and Bose sound bar—perfect for relaxing or entertaining. The kitchen is wide open and filled with light, featuring GRANITE counters, stainless KitchenAid appliances, and backyard views. Step outside to your PRIVATE RETREAT with a covered patio and full sprinkler system. Upstairs, upgraded LVP flooring flows into an OVERSIZED PRIMARY SUITE with dual closets, a spa-inspired bath, built-in vanity, and a quiet work/study nook. This home blends comfort, elegance, and everyday ease—CENTRALLY LOCATED near golf, dining, and major roads (529, HW6 & 290). A place to live, grow, and truly feel at home.
Open House Schedule
-
Saturday, June 14, 20251:00 to 3:00 pm6/14/2025 1:00:00 PM +00:006/14/2025 3:00:00 PM +00:00Add to Calendar
Home Details
Home Type
- Single Family
Est. Annual Taxes
- $8,611
Year Built
- Built in 2016
Lot Details
- 3,249 Sq Ft Lot
- Adjacent to Greenbelt
- Back Yard Fenced
- Sprinkler System
HOA Fees
- $54 Monthly HOA Fees
Parking
- 2 Car Attached Garage
Home Design
- Contemporary Architecture
- Traditional Architecture
- Brick Exterior Construction
- Slab Foundation
- Composition Roof
- Radiant Barrier
Interior Spaces
- 2,078 Sq Ft Home
- 2-Story Property
- Crown Molding
- High Ceiling
- Ceiling Fan
- Gas Log Fireplace
- Window Treatments
- Formal Entry
- Family Room Off Kitchen
- Living Room
- Utility Room
- Washer and Gas Dryer Hookup
Kitchen
- Breakfast Bar
- Gas Oven
- Gas Cooktop
- Microwave
- Dishwasher
- Kitchen Island
- Granite Countertops
- Disposal
Flooring
- Marble
- Tile
- Vinyl Plank
- Vinyl
Bedrooms and Bathrooms
- 3 Bedrooms
- En-Suite Primary Bedroom
- Double Vanity
- Soaking Tub
- Bathtub with Shower
Home Security
- Prewired Security
- Fire and Smoke Detector
Eco-Friendly Details
- Energy-Efficient Windows with Low Emissivity
- Energy-Efficient Exposure or Shade
- Energy-Efficient HVAC
- Energy-Efficient Lighting
- Energy-Efficient Thermostat
- Ventilation
Outdoor Features
- Deck
- Covered patio or porch
Schools
- Horne Elementary School
- Truitt Middle School
- Cypress Falls High School
Utilities
- Central Heating and Cooling System
- Heating System Uses Gas
- Programmable Thermostat
Listing and Financial Details
- Seller Concessions Offered
Community Details
Overview
- La Mansion HOA, Phone Number (832) 458-1690
- La Mansion/Huffmeister Road Re Subdivision
- Greenbelt
Security
- Controlled Access
- Gated Community
Map
Home Values in the Area
Average Home Value in this Area
Tax History
| Year | Tax Paid | Tax Assessment Tax Assessment Total Assessment is a certain percentage of the fair market value that is determined by local assessors to be the total taxable value of land and additions on the property. | Land | Improvement |
|---|---|---|---|---|
| 2023 | $3,561 | $307,787 | $49,060 | $258,727 |
| 2022 | $8,459 | $284,031 | $49,060 | $234,971 |
| 2021 | $8,195 | $258,429 | $40,937 | $217,492 |
| 2020 | $7,884 | $240,037 | $34,115 | $205,922 |
| 2019 | $7,743 | $228,685 | $24,368 | $204,317 |
| 2018 | $2,591 | $179,935 | $16,245 | $163,690 |
| 2017 | $3,436 | $0 | $0 | $0 |
| 2016 | $91 | $0 | $0 | $0 |
| 2015 | $142 | $4,061 | $4,061 | $0 |
| 2014 | $142 | $4,061 | $4,061 | $0 |
Property History
| Date | Event | Price | Change | Sq Ft Price |
|---|---|---|---|---|
| 06/04/2025 06/04/25 | For Sale | $309,990 | -- | $149 / Sq Ft |
Purchase History
| Date | Type | Sale Price | Title Company |
|---|---|---|---|
| Vendors Lien | -- | Stewart Title | |
| Warranty Deed | -- | -- | |
| Warranty Deed | -- | -- |
Mortgage History
| Date | Status | Loan Amount | Loan Type |
|---|---|---|---|
| Open | $228,000 | New Conventional |
Similar Homes in Houston, TX
Source: Houston Association of REALTORS®
MLS Number: 57117828
APN: 1310400010026
- 14514 Sanour Dr
- 6923 Cobblestone Path
- 14903 Willow Hearth Dr
- 14602 Harcourt Bridge Ct
- 14638 S Hearthstone Green Dr
- 7203 W Hearthstone Green Dr
- 6718 Cleft Stone Dr
- 7210 Blenheim Palace Ln
- 15018 Mulberry Meadows Dr
- 14811 El Miranda Dr
- 7303 W Hearthstone Green Dr
- 7238 N Hearthstone Green Dr
- 6702 Shining Sumac Ave
- 7306 Creek Crest Dr
- 7307 Maidstone Ln
- 15055 Felgate Creek Dr
- 6407 Whitbourne Dr
- 7315 Muirfield Valley Dr
- 14602 Liscomb Dr
- 6718 Wild Pecan Trail
