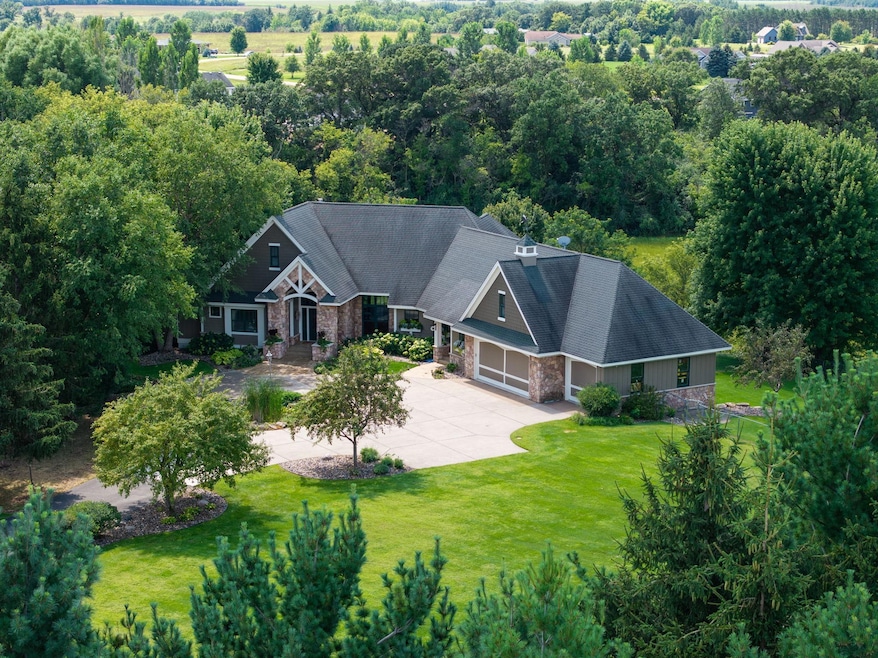
1462 112th St New Richmond, WI 54017
Richmond NeighborhoodHighlights
- Home fronts a pond
- 576,952 Sq Ft lot
- Family Room with Fireplace
- Multiple Garages
- Deck
- Bonus Room
About This Home
As of April 2025Nestled on over 13 acres of pure privacy, this remarkable custom-built Derrick home offers endless space both inside and out. From the moment you arrive down the tree-lined private drive, you'll be captivated by the landscaping and serenity of this exceptional property. Designed for entertaining, the home boasts a flowing open layout and high-end finishes throughout. The stunning outdoor space features a custom water feature providing a perfect backdrop for gatherings. Inside the luxurious craftsmanship is evident, with floor to ceiling Anderson windows, hardwood floors, custom cherry cabinetry and built-ins. The primary suite is the perfect haven with spa-like bathroom and massive walk-in closet. The lower level is spacious, complete with in-floor heating and wet bar perfect for hosting friends and family. The heated spancrete garages ensure you have all the storage you need. Experience true luxury living in a home that offers privacy, endless space, and the finest custom details.
Home Details
Home Type
- Single Family
Est. Annual Taxes
- $9,757
Year Built
- Built in 2001
Lot Details
- 13.25 Acre Lot
- Lot Dimensions are 1269x626x551x109
- Home fronts a pond
- Property is Fully Fenced
- Chain Link Fence
- Irregular Lot
Parking
- 4 Car Attached Garage
- Multiple Garages
- Heated Garage
- Tuck Under Garage
- Insulated Garage
- Garage Door Opener
Home Design
- Flex
Interior Spaces
- 1-Story Property
- Central Vacuum
- Stone Fireplace
- Family Room with Fireplace
- 2 Fireplaces
- Great Room
- Living Room with Fireplace
- Bonus Room
- Utility Room Floor Drain
Kitchen
- Built-In Oven
- Cooktop
- Microwave
- Dishwasher
- The kitchen features windows
Bedrooms and Bathrooms
- 4 Bedrooms
- 3 Full Bathrooms
Laundry
- Dryer
- Washer
Finished Basement
- Walk-Out Basement
- Sump Pump
- Drain
- Basement Window Egress
Eco-Friendly Details
- Air Exchanger
Outdoor Features
- Deck
- Porch
Utilities
- Forced Air Heating and Cooling System
- Humidifier
- Underground Utilities
- Private Water Source
- Well
- Septic System
Community Details
- No Home Owners Association
Listing and Financial Details
- Assessor Parcel Number 026106411110
Ownership History
Purchase Details
Home Financials for this Owner
Home Financials are based on the most recent Mortgage that was taken out on this home.Purchase Details
Home Financials for this Owner
Home Financials are based on the most recent Mortgage that was taken out on this home.Similar Homes in New Richmond, WI
Home Values in the Area
Average Home Value in this Area
Purchase History
| Date | Type | Sale Price | Title Company |
|---|---|---|---|
| Warranty Deed | $1,025,000 | Edina Realty Title | |
| Deed | -- | St Croix County Abstract & Tit |
Mortgage History
| Date | Status | Loan Amount | Loan Type |
|---|---|---|---|
| Open | $800,000 | New Conventional | |
| Previous Owner | $548,250 | New Conventional |
Property History
| Date | Event | Price | Change | Sq Ft Price |
|---|---|---|---|---|
| 04/29/2025 04/29/25 | Sold | $1,025,000 | -10.9% | $236 / Sq Ft |
| 03/19/2025 03/19/25 | For Sale | $1,150,000 | 0.0% | $265 / Sq Ft |
| 03/04/2025 03/04/25 | Pending | -- | -- | -- |
| 12/31/2024 12/31/24 | For Sale | $1,150,000 | -- | $265 / Sq Ft |
Tax History Compared to Growth
Tax History
| Year | Tax Paid | Tax Assessment Tax Assessment Total Assessment is a certain percentage of the fair market value that is determined by local assessors to be the total taxable value of land and additions on the property. | Land | Improvement |
|---|---|---|---|---|
| 2024 | $98 | $748,200 | $68,400 | $679,800 |
| 2023 | $8,887 | $748,200 | $68,400 | $679,800 |
| 2022 | $8,887 | $748,200 | $68,400 | $679,800 |
Agents Affiliated with this Home
-
Emily Eck

Seller's Agent in 2025
Emily Eck
Edina Realty, Inc.
(651) 307-1421
1 in this area
107 Total Sales
-
David Rakowczyk

Buyer's Agent in 2025
David Rakowczyk
Coldwell Banker Realty
(651) 334-8286
1 in this area
132 Total Sales
Map
Source: NorthstarMLS
MLS Number: 6643768
APN: 026-1064-11-110
- 1107 148th Ave
- 1057 144th Ave
- 1411 County Road A
- 995 152nd Ave
- 1438 129th St
- 943 146th Ave
- 1532 96th St
- 1267 146th Ave
- 1871 Cypress Trail
- 1725 Ponderosa Ln
- 1830 Cypress Trail
- 1753 Sequoia Ln
- 1778 Sequoia Ln
- 1163 Sugar Pine Ln
- 1149 Sugar Pine Ln
- 1137 Sugar Pine Ln
- 1123 Sugar Pine Ln
- 1047 & 1061 Sugar Pine Ln Unit 1047 & 1061
- 1023 & 1035 Sugar Pine Ln Unit 1023 & 1035
- 1025 Tamarack Place






