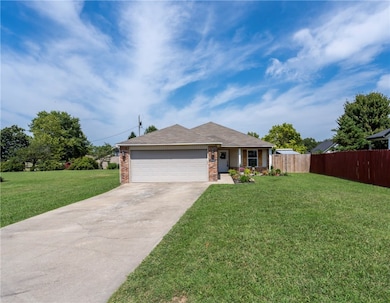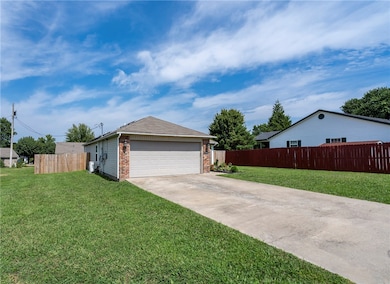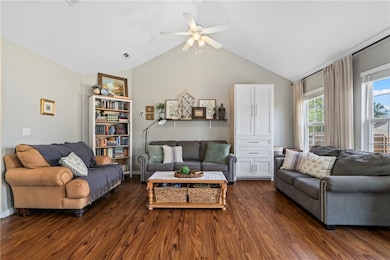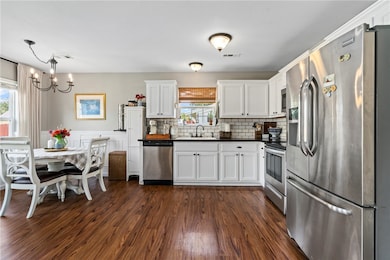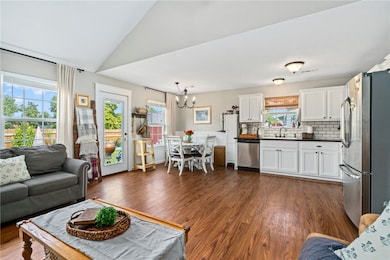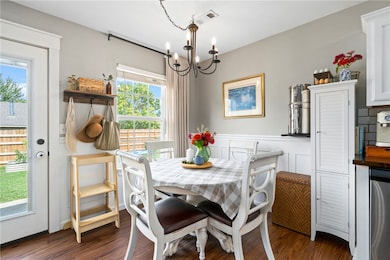1462 Crestview Ave Decatur, AR 72722
Estimated payment $1,352/month
Highlights
- Traditional Architecture
- Attic
- Plantation Shutters
- Cathedral Ceiling
- Cul-De-Sac
- 2 Car Attached Garage
About This Home
Welcome to 1462 Crestview in Decatur! Located on a cul-de-sac, this home has been extensively updated since the buyer's purchase. Major improvements include solar panels, a new heating and cooling system, and upgrades throughout the interior. The redesigned laundry room now features custom cabinetry and a pocket door for smart use of space. Inside, the open concept living area feels fresh, bright, and perfect for gatherings. Fridge, Washer, Dryer, Playset and Raised Garden Beds to convey.
Living in Decatur, Arkansas offers small-town charm with easy access to all Northwest Arkansas’ shopping, dining, and job opportunities. With so many improvements already made, this move-in ready home is a must-see!
Listing Agent
Fathom Realty Brokerage Phone: 479-685-4718 License #SA00079656 Listed on: 09/11/2025

Home Details
Home Type
- Single Family
Est. Annual Taxes
- $1,061
Year Built
- Built in 2006
Lot Details
- 8,276 Sq Ft Lot
- Cul-De-Sac
- Back Yard Fenced
- Level Lot
- Cleared Lot
Home Design
- Traditional Architecture
- Slab Foundation
- Shingle Roof
- Asphalt Roof
- Vinyl Siding
Interior Spaces
- 1,206 Sq Ft Home
- 1-Story Property
- Built-In Features
- Cathedral Ceiling
- Ceiling Fan
- Double Pane Windows
- Plantation Shutters
- Blinds
- Storage
- Luxury Vinyl Plank Tile Flooring
- Fire and Smoke Detector
- Attic
Kitchen
- Eat-In Kitchen
- Self-Cleaning Oven
- Electric Range
- Microwave
- Plumbed For Ice Maker
- Disposal
Bedrooms and Bathrooms
- 3 Bedrooms
- Walk-In Closet
- 2 Full Bathrooms
Laundry
- Laundry Room
- Dryer
- Washer
Parking
- 2 Car Attached Garage
- Garage Door Opener
Utilities
- ENERGY STAR Qualified Air Conditioning
- Central Heating and Cooling System
- Programmable Thermostat
- Electric Water Heater
- Fiber Optics Available
- Cable TV Available
Additional Features
- ENERGY STAR Qualified Equipment for Heating
- Patio
Community Details
- Wolf Creek Ridge Add Ph 2 Decatur Subdivision
- Shops
Listing and Financial Details
- Tax Lot 53
Map
Home Values in the Area
Average Home Value in this Area
Tax History
| Year | Tax Paid | Tax Assessment Tax Assessment Total Assessment is a certain percentage of the fair market value that is determined by local assessors to be the total taxable value of land and additions on the property. | Land | Improvement |
|---|---|---|---|---|
| 2025 | $1,636 | $39,892 | $5,600 | $34,292 |
| 2024 | $1,518 | $39,892 | $5,600 | $34,292 |
| 2023 | $1,446 | $27,800 | $3,400 | $24,400 |
| 2022 | $1,146 | $27,800 | $3,400 | $24,400 |
| 2021 | $694 | $27,800 | $3,400 | $24,400 |
| 2020 | $644 | $18,670 | $860 | $17,810 |
| 2019 | $644 | $18,670 | $860 | $17,810 |
| 2018 | $464 | $18,670 | $860 | $17,810 |
| 2017 | $428 | $18,670 | $860 | $17,810 |
| 2016 | $393 | $18,670 | $860 | $17,810 |
| 2015 | $708 | $13,610 | $1,100 | $12,510 |
| 2014 | $358 | $13,610 | $1,100 | $12,510 |
Property History
| Date | Event | Price | List to Sale | Price per Sq Ft | Prior Sale |
|---|---|---|---|---|---|
| 09/19/2025 09/19/25 | Pending | -- | -- | -- | |
| 09/11/2025 09/11/25 | For Sale | $240,000 | +38.7% | $199 / Sq Ft | |
| 09/28/2021 09/28/21 | Sold | $173,000 | +1.8% | $143 / Sq Ft | View Prior Sale |
| 08/29/2021 08/29/21 | Pending | -- | -- | -- | |
| 08/25/2021 08/25/21 | For Sale | $169,900 | +54.5% | $141 / Sq Ft | |
| 08/30/2018 08/30/18 | Sold | $110,000 | -4.3% | $91 / Sq Ft | View Prior Sale |
| 07/31/2018 07/31/18 | Pending | -- | -- | -- | |
| 07/14/2018 07/14/18 | For Sale | $114,900 | +37.6% | $95 / Sq Ft | |
| 02/21/2014 02/21/14 | Sold | $83,500 | -2.8% | $69 / Sq Ft | View Prior Sale |
| 01/22/2014 01/22/14 | Pending | -- | -- | -- | |
| 11/08/2013 11/08/13 | For Sale | $85,900 | +113.2% | $71 / Sq Ft | |
| 10/07/2013 10/07/13 | Sold | $40,299 | -24.0% | $33 / Sq Ft | View Prior Sale |
| 09/07/2013 09/07/13 | Pending | -- | -- | -- | |
| 07/10/2013 07/10/13 | For Sale | $53,000 | -- | $44 / Sq Ft |
Purchase History
| Date | Type | Sale Price | Title Company |
|---|---|---|---|
| Warranty Deed | $188,000 | Lenders Title Company | |
| Warranty Deed | $188,000 | Lenders Title Company | |
| Warranty Deed | $173,000 | Waco Title | |
| Warranty Deed | $110,000 | Lenders Title Company | |
| Interfamily Deed Transfer | -- | None Available | |
| Warranty Deed | $83,500 | Etc | |
| Special Warranty Deed | $40,299 | Etc | |
| Trustee Deed | $88,205 | None Available | |
| Warranty Deed | $100,000 | None Available | |
| Warranty Deed | $13,000 | None Available | |
| Corporate Deed | $61,000 | -- |
Mortgage History
| Date | Status | Loan Amount | Loan Type |
|---|---|---|---|
| Open | $153,467 | New Conventional | |
| Closed | $153,467 | New Conventional | |
| Previous Owner | $167,810 | New Conventional | |
| Previous Owner | $112,365 | VA | |
| Previous Owner | $85,204 | New Conventional | |
| Previous Owner | $34,000 | Purchase Money Mortgage | |
| Previous Owner | $99,750 | Purchase Money Mortgage | |
| Previous Owner | $76,000 | Construction |
Source: Northwest Arkansas Board of REALTORS®
MLS Number: 1322095
APN: 08-00686-000
- 1401 Timberline Ave
- 895 Midway Ave
- 1137 Peterson Ave
- 1051 Peterson Ave
- 776 Midway Ave
- 18239 Arkansas 102
- 366 Spring Ave
- 8707-8975 County Road 349
- 311 Charley St
- 20049 Arkansas 102
- 612 Meadow Brook Ct
- HWY Arkansas 102
- 0 Arkansas 102
- 9220 County Road 349
- 1098 Massey St
- 1105 Eubanks St
- 18020 Y City Rd
- TRACT 3 Y City Rd
- TRACT 2 Y City Rd
- TRACT 4 Y City Rd

