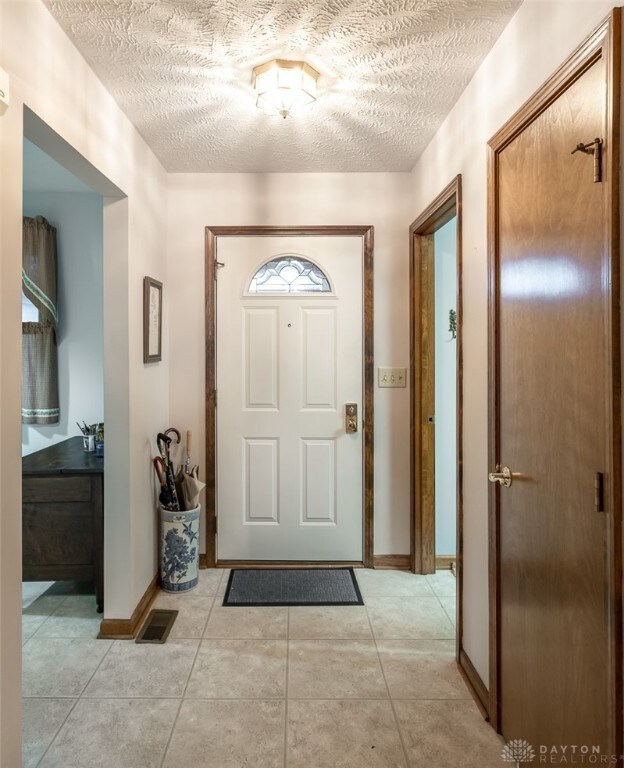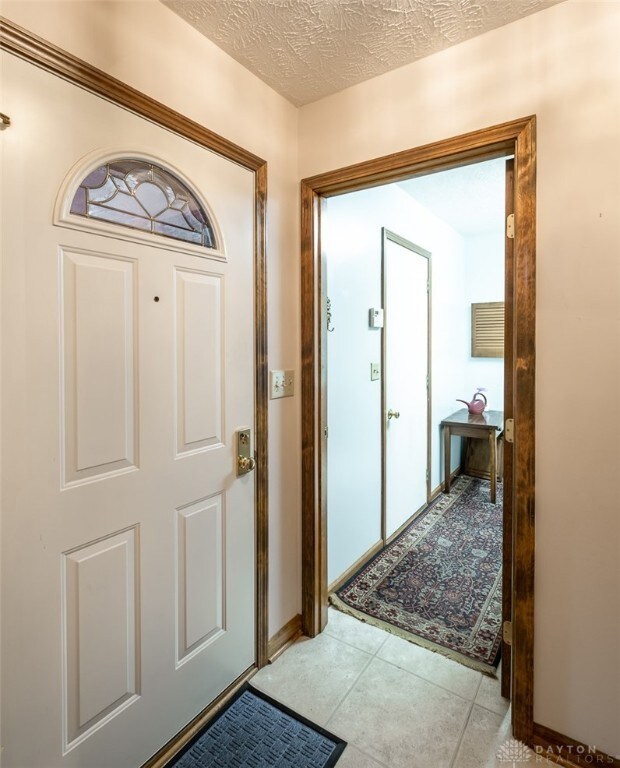
Highlights
- Cathedral Ceiling
- 2 Car Attached Garage
- Patio
- Skylights
- Walk-In Closet
- Bathroom on Main Level
About This Home
As of February 2023Well kept condo in a great location***Close to shopping, Xenia Bike Trail, schools & parks***All appliances staying with the condo***HVAC 2016, Hot Water Heater 2015, Whirlpool Refrigerator, Stove, & Microwave, Bosch Dishwasher***Separate Utility Room with Maytag washer & dryer, and closet for HVAC and Water Softener***2 spacious bedrooms with baths and spacious walk-in closets, located on opposite sides of condo***Wonderful Sunroom at rear of Living room leads to patio***Vaulted ceiling in Living Room & Dining rooms with Skylights***Two car garage with L shape for extra storage and overhead storage with pull down door/ladder. Put this on your list to see.
Last Agent to Sell the Property
BHHS Professional Realty Brokerage Phone: (937) 426-7070 License #0000436641 Listed on: 12/13/2022

Co-Listed By
BHHS Professional Realty Brokerage Phone: (937) 426-7070 License #2022006601
Property Details
Home Type
- Condominium
Est. Annual Taxes
- $3,104
Year Built
- 1997
HOA Fees
- $170 Monthly HOA Fees
Parking
- 2 Car Attached Garage
- Parking Storage or Cabinetry
- Garage Door Opener
Home Design
- Brick Exterior Construction
- Slab Foundation
- Frame Construction
Interior Spaces
- 1,553 Sq Ft Home
- 1-Story Property
- Cathedral Ceiling
- Ceiling Fan
- Skylights
- Double Hung Windows
Kitchen
- Range
- Microwave
- Dishwasher
- Laminate Countertops
Bedrooms and Bathrooms
- 2 Bedrooms
- Walk-In Closet
- Bathroom on Main Level
- 2 Full Bathrooms
Laundry
- Dryer
- Washer
Outdoor Features
- Patio
Utilities
- Forced Air Heating and Cooling System
- Heating System Uses Natural Gas
- Water Softener
- High Speed Internet
Community Details
- Association fees include ground maintenance, snow removal, insurance
- Country Club Village Condos Secii Subdivision
Listing and Financial Details
- Assessor Parcel Number M40000200011004400
Ownership History
Purchase Details
Home Financials for this Owner
Home Financials are based on the most recent Mortgage that was taken out on this home.Purchase Details
Home Financials for this Owner
Home Financials are based on the most recent Mortgage that was taken out on this home.Purchase Details
Purchase Details
Similar Homes in Xenia, OH
Home Values in the Area
Average Home Value in this Area
Purchase History
| Date | Type | Sale Price | Title Company |
|---|---|---|---|
| Executors Deed | $225,000 | -- | |
| Fiduciary Deed | $166,000 | Attorney | |
| Warranty Deed | $155,000 | -- | |
| Deed | $130,169 | -- |
Mortgage History
| Date | Status | Loan Amount | Loan Type |
|---|---|---|---|
| Previous Owner | $106,715 | Unknown | |
| Previous Owner | $129,500 | New Conventional | |
| Previous Owner | $132,800 | Unknown |
Property History
| Date | Event | Price | Change | Sq Ft Price |
|---|---|---|---|---|
| 06/16/2025 06/16/25 | Price Changed | $269,000 | -2.2% | $173 / Sq Ft |
| 05/29/2025 05/29/25 | For Sale | $275,000 | +22.2% | $177 / Sq Ft |
| 02/02/2023 02/02/23 | Sold | $225,000 | -4.2% | $145 / Sq Ft |
| 01/03/2023 01/03/23 | Pending | -- | -- | -- |
| 12/13/2022 12/13/22 | For Sale | $234,900 | -- | $151 / Sq Ft |
Tax History Compared to Growth
Tax History
| Year | Tax Paid | Tax Assessment Tax Assessment Total Assessment is a certain percentage of the fair market value that is determined by local assessors to be the total taxable value of land and additions on the property. | Land | Improvement |
|---|---|---|---|---|
| 2024 | $3,104 | $74,440 | $8,750 | $65,690 |
| 2023 | $3,104 | $74,440 | $8,750 | $65,690 |
| 2022 | $3,047 | $60,730 | $8,750 | $51,980 |
| 2021 | $3,088 | $60,730 | $8,750 | $51,980 |
| 2020 | $2,958 | $60,730 | $8,750 | $51,980 |
| 2019 | $2,232 | $43,130 | $8,750 | $34,380 |
| 2018 | $2,241 | $43,130 | $8,750 | $34,380 |
| 2017 | $2,176 | $43,130 | $8,750 | $34,380 |
| 2016 | $2,349 | $44,380 | $8,750 | $35,630 |
| 2015 | $2,356 | $44,380 | $8,750 | $35,630 |
| 2014 | $2,256 | $44,380 | $8,750 | $35,630 |
Agents Affiliated with this Home
-
Jon Pemberton

Seller's Agent in 2025
Jon Pemberton
Keller Williams Community Part
(937) 503-9328
4 in this area
125 Total Sales
-
Miranda Pemberton

Seller Co-Listing Agent in 2025
Miranda Pemberton
Keller Williams Community Part
(937) 503-9328
2 in this area
65 Total Sales
-
Ann Halder

Seller's Agent in 2023
Ann Halder
BHHS Professional Realty
(937) 266-3550
25 in this area
57 Total Sales
-
Heidi Menke

Seller Co-Listing Agent in 2023
Heidi Menke
BHHS Professional Realty
(937) 266-3550
22 in this area
68 Total Sales
Map
Source: Dayton REALTORS®
MLS Number: 878456
APN: M40-0002-0001-1-0044-00
- 1587 Dee Anne Dr
- 1771 Parkview Dr
- 902 N Detroit St
- 805 Marshall Dr
- 784 Marshal Dr
- 335 Winding Trail
- 1817 El Camino Dr
- 347 Winding Trail
- 577 Redbud Ln
- 670 Saxony Dr
- 553 Hollywood Bluff
- 568 Louise Dr
- 479 N Stadium Dr
- 511 Hollywood Blvd
- 523 Hollywood Blvd
- 529 Hollywood Blvd
- 540 Hollywood Blvd
- 546 Hollywood Blvd
- 1783 Highlander Dr
- 1801 Highlander Dr






