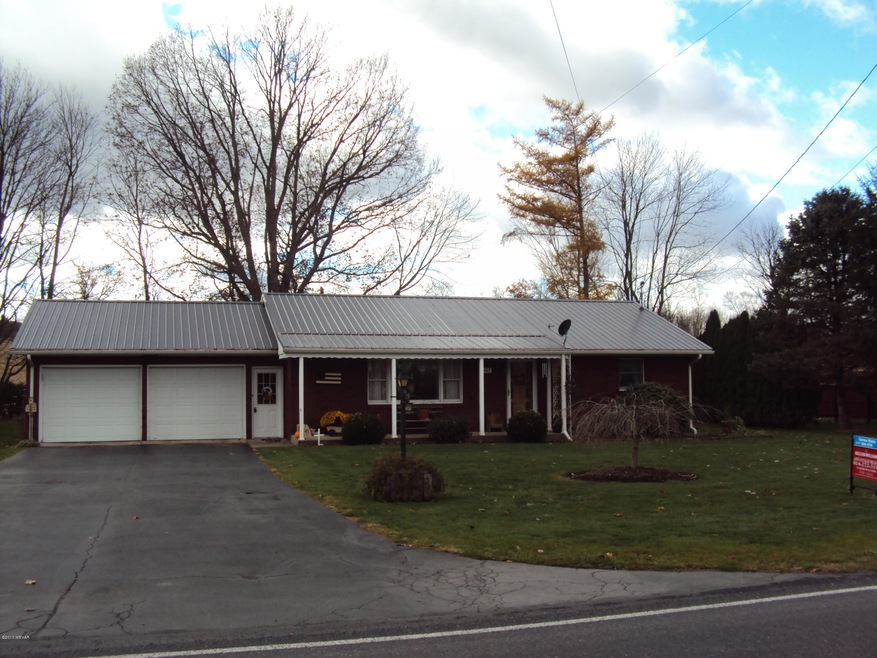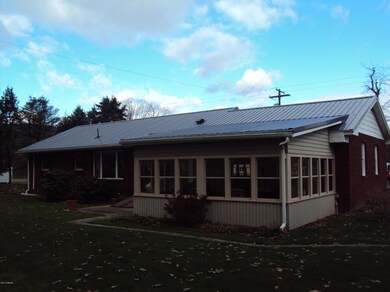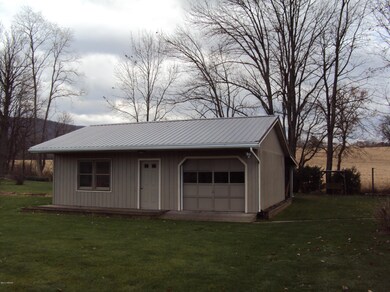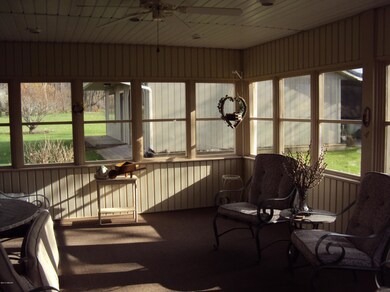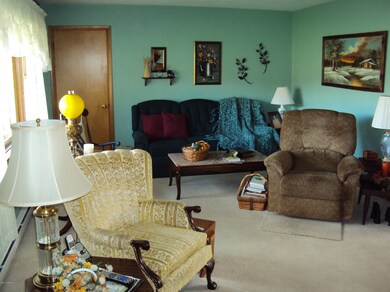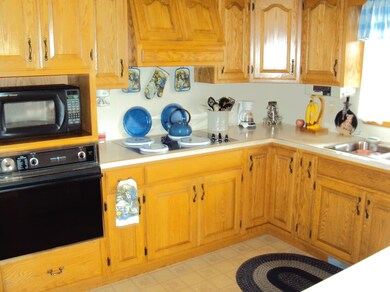
1462 Long Run Rd Mill Hall, PA 17751
Highlights
- Mountain View
- Separate Outdoor Workshop
- Enclosed patio or porch
- Wood Flooring
- Thermal Windows
- Forced Air Heating and Cooling System
About This Home
As of June 2018Very well maintained ranch home with 3 bedrooms,2 baths, custom oak kitchen, hardwood floors, enclosed rear porch, workshop, electric rear outlet for generator,3rd bedroom in partially finished basement, 2-car garage, paved driveway,and much more. Call Corrine Bierly for your appointment to preview on cell 570-660-5774. $1000.00 Selling bonus to the selling agency May 1-15, 2014.
Last Agent to Sell the Property
Corrine Bierly
KW Advantage State College
Last Buyer's Agent
Julie Williams
PREMIER REAL ESTATE AGENCY License #AB068888
Home Details
Home Type
- Single Family
Est. Annual Taxes
- $1,999
Year Built
- Built in 1973
Lot Details
- 1.5 Acre Lot
- Level Lot
Home Design
- Brick Exterior Construction
- Block Foundation
- Metal Roof
Interior Spaces
- 1-Story Property
- Ceiling Fan
- Thermal Windows
- Combination Kitchen and Dining Room
- Mountain Views
Kitchen
- Range Hood
- Dishwasher
Flooring
- Wood
- Wall to Wall Carpet
- Linoleum
Bedrooms and Bathrooms
- 3 Bedrooms
- 1 Full Bathroom
Attic
- Storage In Attic
- Pull Down Stairs to Attic
Partially Finished Basement
- Sump Pump
- Block Basement Construction
Parking
- Garage
- Garage Door Opener
Outdoor Features
- Enclosed patio or porch
- Separate Outdoor Workshop
Utilities
- Forced Air Heating and Cooling System
- Baseboard Heating
Listing and Financial Details
- Assessor Parcel Number 04-01-0093-J
Ownership History
Purchase Details
Home Financials for this Owner
Home Financials are based on the most recent Mortgage that was taken out on this home.Purchase Details
Home Financials for this Owner
Home Financials are based on the most recent Mortgage that was taken out on this home.Map
Similar Homes in Mill Hall, PA
Home Values in the Area
Average Home Value in this Area
Purchase History
| Date | Type | Sale Price | Title Company |
|---|---|---|---|
| Special Warranty Deed | $200,000 | None Available | |
| Deed | $180,000 | None Available |
Mortgage History
| Date | Status | Loan Amount | Loan Type |
|---|---|---|---|
| Open | $163,000 | New Conventional | |
| Closed | $204,300 | VA | |
| Previous Owner | $60,000 | Credit Line Revolving | |
| Previous Owner | $50,000 | Credit Line Revolving | |
| Previous Owner | $50,000 | Credit Line Revolving | |
| Previous Owner | $50,000 | Credit Line Revolving | |
| Previous Owner | $100,000 | Credit Line Revolving |
Property History
| Date | Event | Price | Change | Sq Ft Price |
|---|---|---|---|---|
| 07/18/2023 07/18/23 | Off Market | $200,000 | -- | -- |
| 07/18/2023 07/18/23 | Off Market | $180,000 | -- | -- |
| 06/15/2018 06/15/18 | Sold | $200,000 | -7.0% | $113 / Sq Ft |
| 04/21/2018 04/21/18 | Pending | -- | -- | -- |
| 04/18/2018 04/18/18 | For Sale | $215,000 | +19.4% | $122 / Sq Ft |
| 06/26/2014 06/26/14 | Sold | $180,000 | +2.0% | $102 / Sq Ft |
| 05/06/2014 05/06/14 | Pending | -- | -- | -- |
| 11/10/2013 11/10/13 | For Sale | $176,500 | -- | $100 / Sq Ft |
Tax History
| Year | Tax Paid | Tax Assessment Tax Assessment Total Assessment is a certain percentage of the fair market value that is determined by local assessors to be the total taxable value of land and additions on the property. | Land | Improvement |
|---|---|---|---|---|
| 2025 | $2,800 | $131,700 | $23,700 | $108,000 |
| 2024 | $2,733 | $131,700 | $23,700 | $108,000 |
| 2023 | $2,595 | $131,700 | $23,700 | $108,000 |
| 2022 | $2,595 | $131,700 | $23,700 | $108,000 |
| 2021 | $2,614 | $131,700 | $23,700 | $108,000 |
| 2020 | $2,617 | $131,700 | $0 | $0 |
| 2019 | $2,556 | $131,700 | $0 | $0 |
| 2018 | $2,498 | $131,700 | $0 | $0 |
| 2017 | $2,459 | $131,700 | $0 | $0 |
| 2016 | $2,415 | $131,700 | $0 | $0 |
| 2015 | $2,125 | $131,700 | $0 | $0 |
| 2014 | $2,320 | $132,800 | $0 | $0 |
Source: West Branch Valley Association of REALTORS®
MLS Number: WB-69071
APN: 017-07973
- 1004 Ridge Rd
- 797 Long Run Rd
- 0 Long Run Rd
- 734 Long Run Rd
- 636 Long Run Rd
- 0 Heckmans Gap Rd Unit WB-100728
- 10 N Mallard St
- 2 Greenwood Ave
- 4 Grimm Cir
- 880 Phoenix Ln
- 431 S Water St
- 582 S Fairview St
- 209 Dewey St
- 122 Dewey St
- 7199 Nittany Valley Dr
- 210 S Chestnut St
- 225 Pickwick St
- 291 S Jones St
- LOT Hogan Blvd
- 1 1st St
