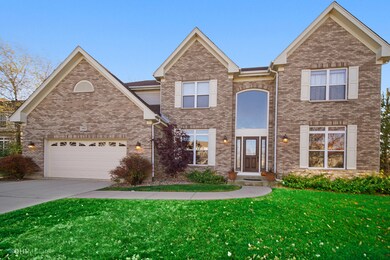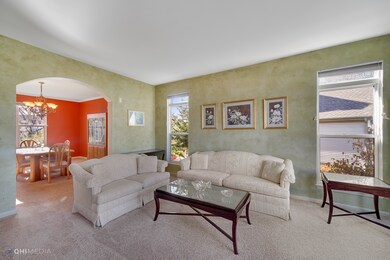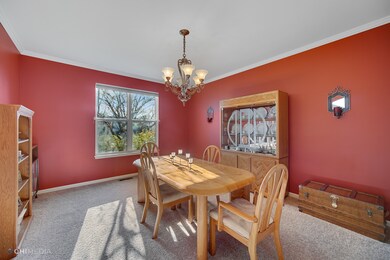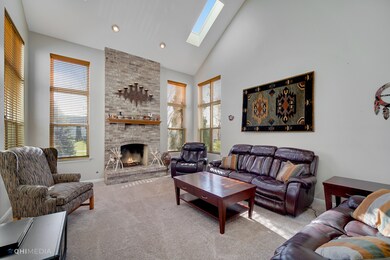
1462 Saddleridge Place Bartlett, IL 60103
South Tri Village NeighborhoodEstimated Value: $557,375 - $615,000
Highlights
- Vaulted Ceiling
- Traditional Architecture
- Home Office
- Wayne Elementary School Rated 9+
- Wood Flooring
- Sitting Room
About This Home
As of January 2021Well maintained by the original owners, this beautiful two-story home is ready for its next owner! Plenty of room to live and grow with 4 bedrooms, 2.5 bathrooms, a full basement and over 3200 sq ft. Enjoy home features such as the grand two-story family room with lovely brick fireplace, first floor office, first floor laundry room and large eat-in kitchen with stainless steel appliances and spacious pantry. The stunning master suite has a large walk-in closet, huge bathroom with soaker tub, separate shower and double sink. Master bedroom has an additional sitting room which can also be a nursery or home office. Full, unfinished basement is perfect for storage or can be easily finished since it already has a rough-in bathroom. Enjoy entertaining in the vast backyard with fabulous brick paver patio. Located on a premium lot in wonderful Woodland Hills backing up to walking trails!
Last Agent to Sell the Property
Baird & Warner License #475123071 Listed on: 11/03/2020

Home Details
Home Type
- Single Family
Est. Annual Taxes
- $10,569
Year Built
- 1999
Lot Details
- 0.28
HOA Fees
- $37 per month
Parking
- Attached Garage
- Garage Door Opener
- Garage Is Owned
Home Design
- Traditional Architecture
- Brick Exterior Construction
Interior Spaces
- Vaulted Ceiling
- Sitting Room
- Dining Area
- Home Office
- Wood Flooring
Kitchen
- Breakfast Bar
- Walk-In Pantry
- Oven or Range
- Microwave
- Dishwasher
- Stainless Steel Appliances
Bedrooms and Bathrooms
- Walk-In Closet
- Primary Bathroom is a Full Bathroom
- Dual Sinks
- Soaking Tub
- Separate Shower
Laundry
- Laundry on main level
- Dryer
- Washer
Unfinished Basement
- Basement Fills Entire Space Under The House
- Rough-In Basement Bathroom
Outdoor Features
- Brick Porch or Patio
Utilities
- Forced Air Heating and Cooling System
- Heating System Uses Gas
Listing and Financial Details
- Homeowner Tax Exemptions
- $1,500 Seller Concession
Ownership History
Purchase Details
Home Financials for this Owner
Home Financials are based on the most recent Mortgage that was taken out on this home.Purchase Details
Home Financials for this Owner
Home Financials are based on the most recent Mortgage that was taken out on this home.Similar Homes in the area
Home Values in the Area
Average Home Value in this Area
Purchase History
| Date | Buyer | Sale Price | Title Company |
|---|---|---|---|
| Hejnar Matthew L | $380,000 | First American Title | |
| Sather Robert M | $399,000 | Land Title Group Inc |
Mortgage History
| Date | Status | Borrower | Loan Amount |
|---|---|---|---|
| Previous Owner | Hejnar Matthew L | $303,920 | |
| Previous Owner | Sather Robert M | $220,000 | |
| Previous Owner | Sather Robert M | $192,500 | |
| Previous Owner | Sather Robert M | $171,000 | |
| Previous Owner | Sather Robert | $295,000 | |
| Previous Owner | Sather Robert M | $299,100 | |
| Previous Owner | Sather Robert M | $316,000 |
Property History
| Date | Event | Price | Change | Sq Ft Price |
|---|---|---|---|---|
| 01/29/2021 01/29/21 | Sold | $379,900 | 0.0% | $116 / Sq Ft |
| 11/05/2020 11/05/20 | Pending | -- | -- | -- |
| 11/03/2020 11/03/20 | For Sale | $379,900 | -- | $116 / Sq Ft |
Tax History Compared to Growth
Tax History
| Year | Tax Paid | Tax Assessment Tax Assessment Total Assessment is a certain percentage of the fair market value that is determined by local assessors to be the total taxable value of land and additions on the property. | Land | Improvement |
|---|---|---|---|---|
| 2023 | $10,569 | $136,240 | $49,180 | $87,060 |
| 2022 | $10,540 | $126,620 | $45,710 | $80,910 |
| 2021 | $12,193 | $141,940 | $43,390 | $98,550 |
| 2020 | $11,906 | $137,690 | $42,090 | $95,600 |
| 2019 | $11,753 | $132,780 | $40,590 | $92,190 |
| 2018 | $12,215 | $133,740 | $40,880 | $92,860 |
| 2017 | $13,038 | $140,380 | $41,310 | $99,070 |
| 2016 | $12,801 | $134,090 | $39,460 | $94,630 |
| 2015 | $12,793 | $126,930 | $37,350 | $89,580 |
| 2014 | $11,907 | $123,710 | $36,400 | $87,310 |
| 2013 | $14,280 | $126,670 | $37,270 | $89,400 |
Agents Affiliated with this Home
-
Linda Goland

Seller's Agent in 2021
Linda Goland
Baird Warner
(847) 494-0961
1 in this area
115 Total Sales
-
Ashley Thompson

Seller Co-Listing Agent in 2021
Ashley Thompson
Baird Warner
(847) 818-6030
1 in this area
171 Total Sales
-
Elizabeth Szymanski

Buyer's Agent in 2021
Elizabeth Szymanski
RE/MAX Liberty
(630) 258-6665
9 in this area
52 Total Sales
Map
Source: Midwest Real Estate Data (MRED)
MLS Number: MRD10924084
APN: 01-16-109-040
- 1482 Anvil Ct
- 1344 Saddlebrook Rd
- 1581 Hunting Hound Ln
- 1116 Stonegate Ct
- 1236 Churchill Rd
- 1184 Princeton Dr
- 4N707 White Oak Ln
- 1012 Concord Dr
- 29W725 Army Trail Rd
- 1218 S Appletree Ln
- 30W201 Dean Ct
- 1097 Washington St
- 4N312 Kenwood Ave
- 30W010 Smith Rd
- 1074 - 1078 Sante Fe Stre St
- 5N320 Powis Rd
- 4N671 Petersdorf Rd
- 4N224 Illinois Route 59
- 7N350 Route 59 Hwy
- 1061 Martingale Dr
- 1462 Saddleridge Place
- 1460 Saddleridge Place Unit 7
- 1464 Saddleridge Place
- 1463 Saddleridge Place Unit 7
- 1466 Saddleridge Place Unit 7
- 1458 Saddleridge Ct
- 1455 Saddleridge Place
- 1465 Saddleridge Place
- 1467 Saddleridge Place
- 1456 Saddleridge Ct
- 1520 Bridle Ln
- 1522 Bridle Ln
- 1435 Whitefence Rd
- 1469 Saddleridge Place
- 1437 Whitefence Rd
- 1439 Whitefence Rd Unit 7
- 1441 Whitefence Rd
- 1524 Bridle Ln
- 1450 Saddleridge Place
- 1433 Whitefence Rd






