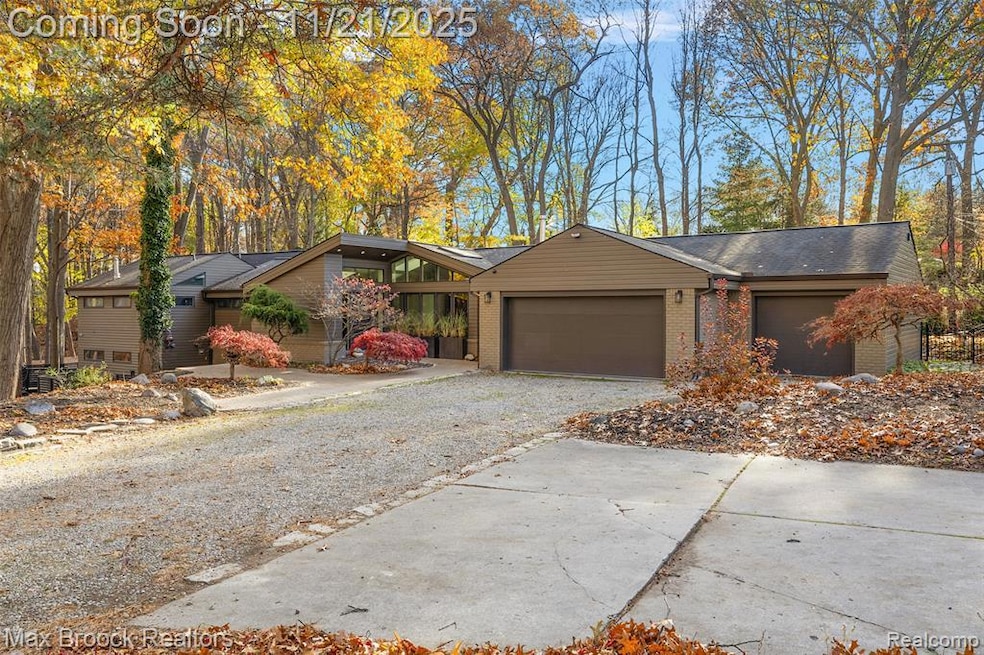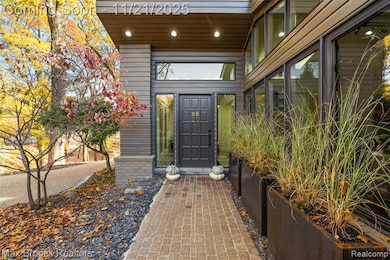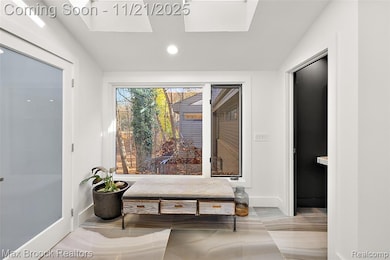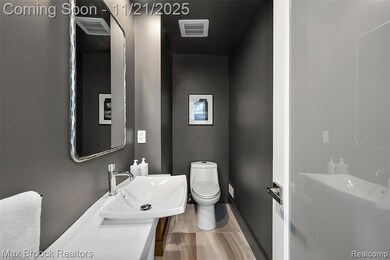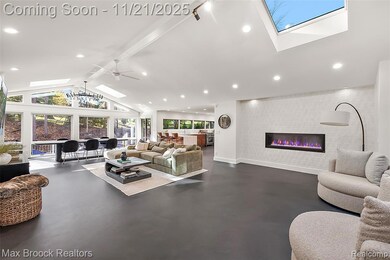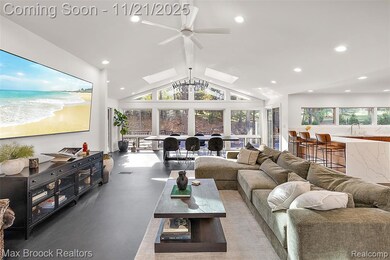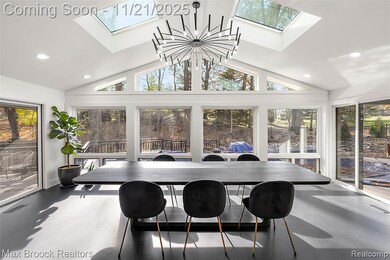1462 Sodon Ct Bloomfield Hills, MI 48302
Estimated payment $9,866/month
Highlights
- In Ground Pool
- Built-In Freezer
- Fireplace in Primary Bedroom
- Conant Elementary School Rated A
- 1.12 Acre Lot
- Deck
About This Home
Wait until you see this spectacular residence that lives like a luxury retreat. This remarkable home defines sophistication and beauty with modern design and exclusive amenities. Surrounded by trees in a picturesque, park-like setting, it offers a peaceful sense of seclusion without sacrificing location. Inside, an inviting, light-filled layout welcomes you with soaring ceilings, skylights, and expansive floor-to-ceiling windows that bring the beauty of nature indoors. The great room will surely become a favorite gathering spot, opening to the dining room and kitchen with easy access to the gorgeous backyard space. The modern gourmet kitchen showcases custom cabinetry, waterfall countertops, and stunning outdoor views of nature and the beautiful swimming pool. The primary bedroom suite is a showstopper, with its own separate seating area, a fireplace, built-ins, and a massive luxury ensuite bathroom with abundant stone surfaces. The beautifully finished walkout lower level expands the living space, including a full kitchen, family room, bedroom, and media area. Accessed by either of two staircases, this impressive level functions as a complete additional living area, perfect for private guest accommodations. A detached studio further elevates the property, offering a flexible space ideal for a home office, creative retreat, or workout room. Step outside to enjoy the inground pool, extensive decking, and cozy fire pit areas. This remarkable property combines refined design and comfort in one exceptional package. This is a rare opportunity to own a home of truly unique quality and style. Please refer to the attached upgrades sheet for additional details.
Listing Agent
Max Broock, REALTORS®-Birmingham License #6501240456 Listed on: 11/19/2025

Home Details
Home Type
- Single Family
Est. Annual Taxes
Year Built
- Built in 1956 | Remodeled in 2004
Lot Details
- 1.12 Acre Lot
- Lot Dimensions are 270 x 217 x 261 x 145
HOA Fees
- $8 Monthly HOA Fees
Home Design
- Ranch Style House
- Brick Exterior Construction
- Block Foundation
Interior Spaces
- 3,170 Sq Ft Home
- Bar Fridge
- Great Room with Fireplace
- Finished Basement
- Fireplace in Basement
Kitchen
- Built-In Gas Range
- Microwave
- Built-In Freezer
- Built-In Refrigerator
- Dishwasher
- Disposal
Bedrooms and Bathrooms
- 4 Bedrooms
- Fireplace in Primary Bedroom
Laundry
- Dryer
- Washer
Parking
- 3 Car Attached Garage
- Front Facing Garage
Outdoor Features
- In Ground Pool
- Deck
- Patio
- Exterior Lighting
Location
- Ground Level Unit
Utilities
- Forced Air Heating and Cooling System
- Heating System Uses Natural Gas
Community Details
- Bloomfieldheightshoa.Org Association
- Bloomfield Heights 4 Subdivision
Listing and Financial Details
- Assessor Parcel Number 1920126033
Map
Home Values in the Area
Average Home Value in this Area
Tax History
| Year | Tax Paid | Tax Assessment Tax Assessment Total Assessment is a certain percentage of the fair market value that is determined by local assessors to be the total taxable value of land and additions on the property. | Land | Improvement |
|---|---|---|---|---|
| 2024 | $5,458 | $564,860 | $0 | $0 |
| 2023 | $5,281 | $501,150 | $0 | $0 |
| 2022 | $9,925 | $443,150 | $0 | $0 |
| 2021 | $9,996 | $406,480 | $0 | $0 |
| 2020 | $4,831 | $369,210 | $0 | $0 |
| 2019 | $9,272 | $333,460 | $0 | $0 |
| 2018 | $9,315 | $298,560 | $0 | $0 |
| 2017 | $9,248 | $283,600 | $0 | $0 |
| 2016 | $9,265 | $303,960 | $0 | $0 |
| 2015 | -- | $299,330 | $0 | $0 |
| 2014 | -- | $264,510 | $0 | $0 |
| 2011 | -- | $230,000 | $0 | $0 |
Property History
| Date | Event | Price | List to Sale | Price per Sq Ft | Prior Sale |
|---|---|---|---|---|---|
| 03/07/2025 03/07/25 | Sold | $1,490,000 | +2.8% | $426 / Sq Ft | View Prior Sale |
| 02/21/2025 02/21/25 | Pending | -- | -- | -- | |
| 02/10/2025 02/10/25 | For Sale | $1,450,000 | -- | $414 / Sq Ft |
Purchase History
| Date | Type | Sale Price | Title Company |
|---|---|---|---|
| Warranty Deed | $1,490,000 | Ata National Title | |
| Warranty Deed | $318,000 | None Available | |
| Sheriffs Deed | $807,111 | None Available | |
| Warranty Deed | $1,150,000 | Multiple |
Mortgage History
| Date | Status | Loan Amount | Loan Type |
|---|---|---|---|
| Previous Owner | $254,000 | Purchase Money Mortgage |
Source: Realcomp
MLS Number: 20251053603
APN: 19-20-126-033
- 4535 Grindley Ct
- 5008 Kings Gate Way
- 5100 Kings Gate Way
- 5148 Crest Knolls Ct
- 5361 Echo Rd
- 1347 N Carillon Ct
- 1715 Lone Pine Rd
- 5190 Clarendon Crest St
- 1214 Copperwood Dr
- 5340 Franklin Rd
- 00 Telegraph Rd
- 0 Telegraph Rd
- 1732 Blair House Ct
- 4123 Chimney Point Dr
- 1651 Hoit Tower Dr
- 5137 Woodlands Dr Unit 24
- 5080 Tootmoor Rd
- 1027 Joanne Ct
- 4255 Telegraph Rd
- 921 Pine Thistle Ln
- 1327 Lone Pine Rd
- 1656 Keller Ln
- 1731 Lone Pine Rd
- 5130 Provincial Dr
- 5710 Whethersfield Ln
- 4747 Quarton Rd
- 5659 Kingsmill Dr
- 5760 Snowshoe Cir
- 6040 Old Orchard Dr
- 4511 Lakeview Ct
- 4054 Cranbrook Ct
- 3380 Barlyn Ln
- 1360 Trailwood Path Unit 76
- 2145 Lakeshire Dr
- 5528 Sunnycrest Dr
- 2114 Bordeaux St
- 3275 Chickering Ln
- 1200 Orchard Ridge Rd
- 4047 W Maple Rd
- 5742 Putnam Dr
