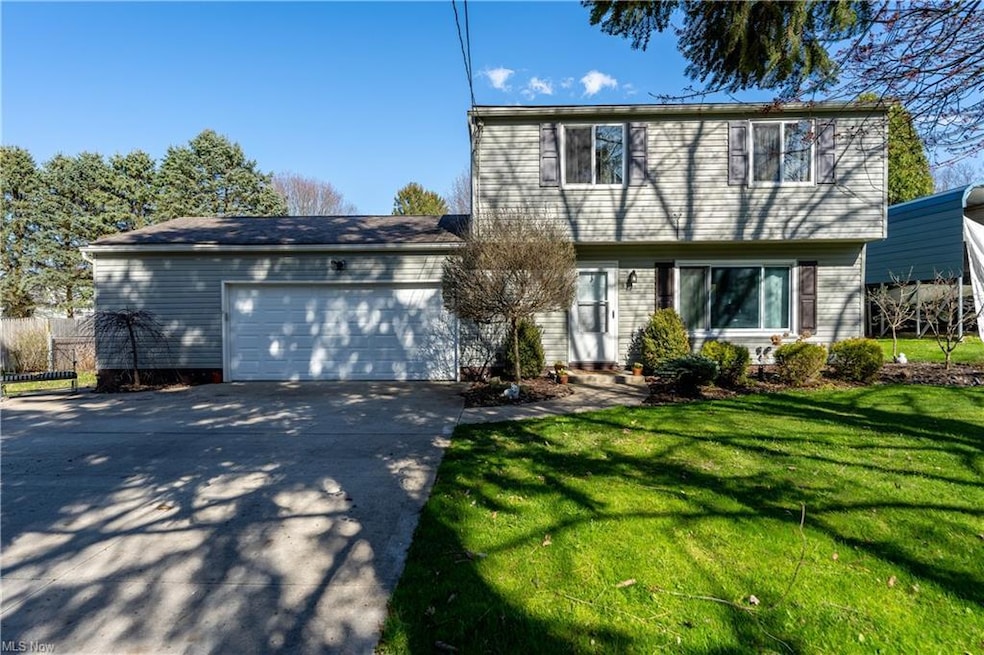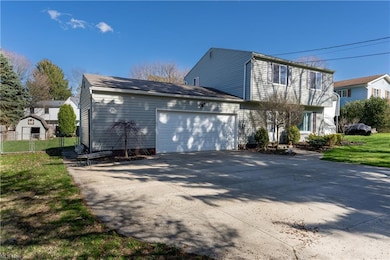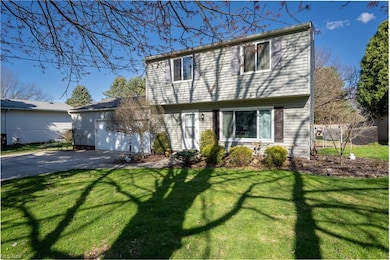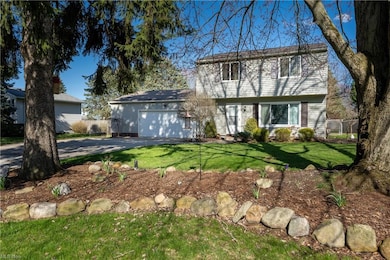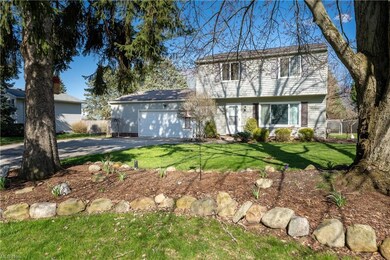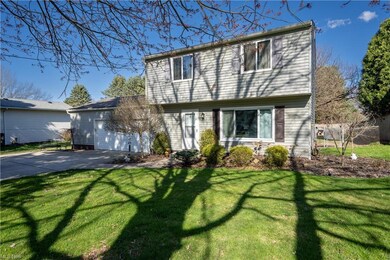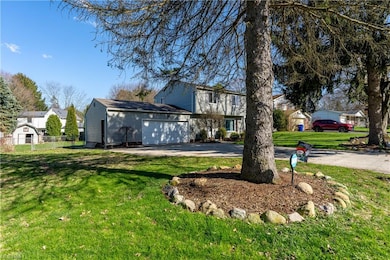
1462 Summerset Dr Mogadore, OH 44260
Highlights
- Traditional Architecture
- Shed
- Wood Fence
- 2 Car Direct Access Garage
- Forced Air Heating and Cooling System
- Heated Garage
About This Home
As of May 2022Welcome home to this beautiful 4 bedroom home featuring a large fenced in back yard. Come inside to a cozy living room opening up to your kitchen and eat in kitchen with updated ceramic flooring. Head past the kitchen into your utility and laundry room where just past that is your walk in pantry and half bathroom. Head upstairs to 4 spacious bedrooms with hardwood floors. This house features a heated 2 car garage with a bonus storage room beside the garage. The large fenced in back yard is perfect for entertaining. This home will not last! Make sure you call today to get your private showing!
Last Agent to Sell the Property
Gregory Martin
Deleted Agent License #2018000467 Listed on: 04/15/2022

Last Buyer's Agent
Kelley Nuttall
Deleted Agent License #2011002726

Home Details
Home Type
- Single Family
Est. Annual Taxes
- $2,134
Year Built
- Built in 1972
Lot Details
- 0.31 Acre Lot
- Wood Fence
- Chain Link Fence
Home Design
- Traditional Architecture
- Asphalt Roof
- Vinyl Construction Material
Interior Spaces
- 1,248 Sq Ft Home
- 2-Story Property
Kitchen
- Range
- Dishwasher
- Disposal
Bedrooms and Bathrooms
- 4 Bedrooms
Laundry
- Dryer
- Washer
Parking
- 2 Car Direct Access Garage
- Heated Garage
- Garage Door Opener
Outdoor Features
- Shed
Utilities
- Forced Air Heating and Cooling System
- Heating System Uses Gas
Community Details
- Fairlane Estates Community
Listing and Financial Details
- Assessor Parcel Number 36-013-10-00-067-000
Ownership History
Purchase Details
Home Financials for this Owner
Home Financials are based on the most recent Mortgage that was taken out on this home.Purchase Details
Home Financials for this Owner
Home Financials are based on the most recent Mortgage that was taken out on this home.Purchase Details
Home Financials for this Owner
Home Financials are based on the most recent Mortgage that was taken out on this home.Purchase Details
Purchase Details
Home Financials for this Owner
Home Financials are based on the most recent Mortgage that was taken out on this home.Purchase Details
Purchase Details
Home Financials for this Owner
Home Financials are based on the most recent Mortgage that was taken out on this home.Purchase Details
Purchase Details
Purchase Details
Home Financials for this Owner
Home Financials are based on the most recent Mortgage that was taken out on this home.Purchase Details
Similar Homes in Mogadore, OH
Home Values in the Area
Average Home Value in this Area
Purchase History
| Date | Type | Sale Price | Title Company |
|---|---|---|---|
| Warranty Deed | $125 | None Listed On Document | |
| Warranty Deed | $112,150 | Clear Title Solutions Inc | |
| Limited Warranty Deed | $49,900 | Prism Title & Closing Svcs L | |
| Sheriffs Deed | $60,000 | None Available | |
| Warranty Deed | $124,900 | Trident Title Agency | |
| Interfamily Deed Transfer | -- | Trident Title Agency | |
| Survivorship Deed | $88,300 | Lakeside Title | |
| Sheriffs Deed | $73,334 | -- | |
| Legal Action Court Order | $73,334 | -- | |
| Survivorship Deed | $89,900 | Approved Statewide Title Age | |
| Deed | -- | -- |
Mortgage History
| Date | Status | Loan Amount | Loan Type |
|---|---|---|---|
| Previous Owner | $31,000 | Credit Line Revolving | |
| Previous Owner | $109,971 | FHA | |
| Previous Owner | $99,920 | Purchase Money Mortgage | |
| Previous Owner | $40,000 | Unknown | |
| Previous Owner | $25,000 | Unknown | |
| Previous Owner | $61,810 | Stand Alone First | |
| Previous Owner | $60,000 | Credit Line Revolving | |
| Previous Owner | $81,800 | FHA |
Property History
| Date | Event | Price | Change | Sq Ft Price |
|---|---|---|---|---|
| 05/19/2022 05/19/22 | Sold | $180,000 | 0.0% | $144 / Sq Ft |
| 04/17/2022 04/17/22 | Pending | -- | -- | -- |
| 04/15/2022 04/15/22 | For Sale | $180,000 | +60.7% | $144 / Sq Ft |
| 09/04/2015 09/04/15 | Sold | $112,000 | -5.9% | $90 / Sq Ft |
| 08/26/2015 08/26/15 | Pending | -- | -- | -- |
| 06/30/2015 06/30/15 | For Sale | $119,000 | +168.0% | $95 / Sq Ft |
| 04/04/2014 04/04/14 | Sold | $44,400 | -11.0% | $36 / Sq Ft |
| 03/28/2014 03/28/14 | Pending | -- | -- | -- |
| 03/14/2014 03/14/14 | For Sale | $49,900 | -- | $40 / Sq Ft |
Tax History Compared to Growth
Tax History
| Year | Tax Paid | Tax Assessment Tax Assessment Total Assessment is a certain percentage of the fair market value that is determined by local assessors to be the total taxable value of land and additions on the property. | Land | Improvement |
|---|---|---|---|---|
| 2024 | $2,426 | $60,380 | $10,360 | $50,020 |
| 2023 | $2,148 | $43,510 | $8,300 | $35,210 |
| 2022 | $2,148 | $43,510 | $8,300 | $35,210 |
| 2021 | $2,134 | $43,510 | $8,300 | $35,210 |
| 2020 | $1,991 | $36,930 | $8,300 | $28,630 |
| 2019 | $1,997 | $36,930 | $8,300 | $28,630 |
| 2018 | $1,543 | $31,050 | $8,820 | $22,230 |
| 2017 | $1,543 | $31,050 | $8,820 | $22,230 |
| 2016 | $1,386 | $31,050 | $8,820 | $22,230 |
| 2015 | $1,425 | $31,050 | $8,820 | $22,230 |
| 2014 | $1,387 | $31,050 | $8,820 | $22,230 |
| 2013 | $1,860 | $31,050 | $8,820 | $22,230 |
Agents Affiliated with this Home
-
G
Seller's Agent in 2022
Gregory Martin
Deleted Agent
-
K
Buyer's Agent in 2022
Kelley Nuttall
Deleted Agent
-
A
Seller's Agent in 2015
Anna Stollings
Deleted Agent
-
Traci Zeigler

Seller Co-Listing Agent in 2015
Traci Zeigler
High Point Real Estate Group
(330) 956-2700
19 Total Sales
-
Jon Riley

Buyer's Agent in 2015
Jon Riley
Keller Williams Legacy Group Realty
(330) 715-6328
121 Total Sales
-
J
Seller's Agent in 2014
John Wolanin
Deleted Agent
Map
Source: MLS Now
MLS Number: 4364501
APN: 36-013-10-00-067-000
- 1549 Galaxy Dr
- S/L 11 959 Sunrise Dr
- S/L 38 1150 Lakeview Dr
- S/L 37 1140 Lakeview Dr
- S/L 1 Sunrise Dr
- 1811 Randolph Rd
- 863 State Route 43
- VL 863 State Route 43
- 0 Randolph Rd Unit 5112744
- 0 Shaffer Rd
- 381 Garner Dr
- 2543 Ranfield Rd
- 613 Mishler Rd
- 1660 Martin Rd
- 3356 Waterloo Rd
- 450 Hartville Rd
- 354 Excel Ln
- 2948 Robin Hill Ln
- 2326 Bixler Dr
- 0 East Dr NE
