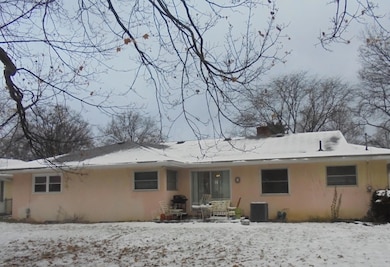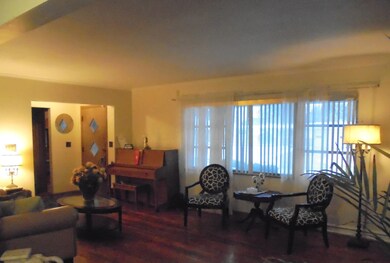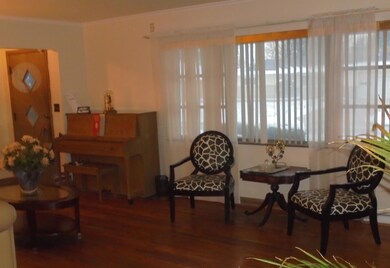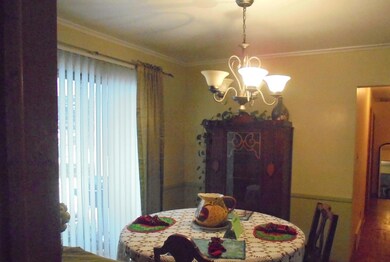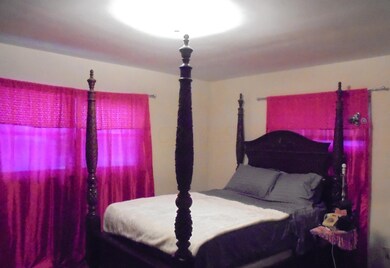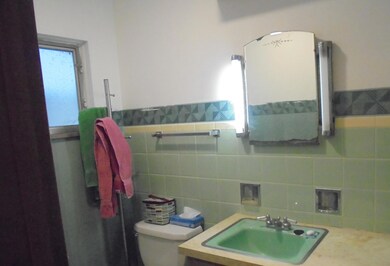
1462 Wilmore Dr Columbus, OH 43209
Berwick NeighborhoodHighlights
- Ranch Style House
- 2 Car Attached Garage
- Forced Air Heating and Cooling System
- Fenced Yard
- Whole House Fan
- Wood Burning Fireplace
About This Home
As of May 2017Lovely 3 bedroom, 2 full bathroom traditional ranch style home in Berwick. Hardwood floors throughout. Home being sold as is. Please give 24 hour notice to show. Agent is related to seller.
Last Agent to Sell the Property
Lorri McCall
EXIT Empower Realty Listed on: 02/05/2017
Last Buyer's Agent
Lorri McCall
EXIT Empower Realty Listed on: 02/05/2017
Home Details
Home Type
- Single Family
Est. Annual Taxes
- $2,532
Year Built
- Built in 1957
Lot Details
- 0.27 Acre Lot
- Fenced Yard
- Fenced
Parking
- 2 Car Attached Garage
Home Design
- Ranch Style House
- Block Foundation
Interior Spaces
- 1,535 Sq Ft Home
- Wood Burning Fireplace
- Basement
Bedrooms and Bathrooms
- 3 Main Level Bedrooms
- 2 Full Bathrooms
Laundry
- Laundry on lower level
- Electric Dryer Hookup
Utilities
- Whole House Fan
- Forced Air Heating and Cooling System
- Heating System Uses Gas
- Gas Water Heater
Listing and Financial Details
- Home warranty included in the sale of the property
- Assessor Parcel Number 010-097829
Ownership History
Purchase Details
Home Financials for this Owner
Home Financials are based on the most recent Mortgage that was taken out on this home.Purchase Details
Home Financials for this Owner
Home Financials are based on the most recent Mortgage that was taken out on this home.Purchase Details
Purchase Details
Similar Homes in Columbus, OH
Home Values in the Area
Average Home Value in this Area
Purchase History
| Date | Type | Sale Price | Title Company |
|---|---|---|---|
| Warranty Deed | $252,000 | None Available | |
| Warranty Deed | $134,000 | Landsel Title Agency Inc | |
| Deed | -- | -- | |
| Deed | -- | -- |
Mortgage History
| Date | Status | Loan Amount | Loan Type |
|---|---|---|---|
| Open | $188,500 | New Conventional | |
| Closed | $172,900 | New Conventional | |
| Previous Owner | $162,500 | Unknown | |
| Previous Owner | $58,000 | Unknown |
Property History
| Date | Event | Price | Change | Sq Ft Price |
|---|---|---|---|---|
| 05/22/2017 05/22/17 | Sold | $252,000 | -1.1% | $115 / Sq Ft |
| 04/22/2017 04/22/17 | Pending | -- | -- | -- |
| 04/19/2017 04/19/17 | For Sale | $254,900 | +90.2% | $116 / Sq Ft |
| 02/24/2017 02/24/17 | Sold | $134,000 | -16.2% | $87 / Sq Ft |
| 01/25/2017 01/25/17 | Pending | -- | -- | -- |
| 01/10/2017 01/10/17 | For Sale | $159,900 | -- | $104 / Sq Ft |
Tax History Compared to Growth
Tax History
| Year | Tax Paid | Tax Assessment Tax Assessment Total Assessment is a certain percentage of the fair market value that is determined by local assessors to be the total taxable value of land and additions on the property. | Land | Improvement |
|---|---|---|---|---|
| 2024 | $5,302 | $118,130 | $37,490 | $80,640 |
| 2023 | $5,234 | $118,125 | $37,485 | $80,640 |
| 2022 | $4,057 | $78,230 | $19,740 | $58,490 |
| 2021 | $4,168 | $78,230 | $19,740 | $58,490 |
| 2020 | $4,070 | $78,230 | $19,740 | $58,490 |
| 2019 | $3,894 | $64,190 | $16,450 | $47,740 |
| 2018 | $3,117 | $64,190 | $16,450 | $47,740 |
| 2017 | $2,604 | $51,700 | $16,450 | $35,250 |
| 2016 | $2,747 | $46,980 | $12,500 | $34,480 |
| 2015 | $2,348 | $46,980 | $12,500 | $34,480 |
| 2014 | $2,832 | $46,980 | $12,500 | $34,480 |
| 2013 | $1,421 | $46,970 | $12,495 | $34,475 |
Agents Affiliated with this Home
-

Seller's Agent in 2017
Connie Wanner
RE/MAX
(614) 426-3395
19 Total Sales
-
L
Seller's Agent in 2017
Lorri McCall
EXIT Empower Realty
-

Buyer's Agent in 2017
William Robbins
Coldwell Banker Realty
(614) 208-8785
230 Total Sales
Map
Source: Columbus and Central Ohio Regional MLS
MLS Number: 217000843
APN: 010-097829
- 2864 Ivanhoe Dr
- 2894 Landon Dr
- 2957 Ivanhoe Dr
- 2827 Wellesley Rd
- 1677 Kenview Rd
- 3025 Langfield Dr
- 2740 Sonata Dr
- 2908 Dover Rd
- 1703 Quigley Rd
- 2664 Sonata Dr
- 1470 Byron Ave
- 2567 Scottwood Rd
- 2740 Mitzi Dr
- 3019 Brownlee Ave
- 2639 Halleck Dr
- 1077-1079 S James Rd
- 1866 Queensrowe Ct
- 3246 E Deshler Ave
- 2715 Kenview Rd S
- 1664 Barnett Rd

