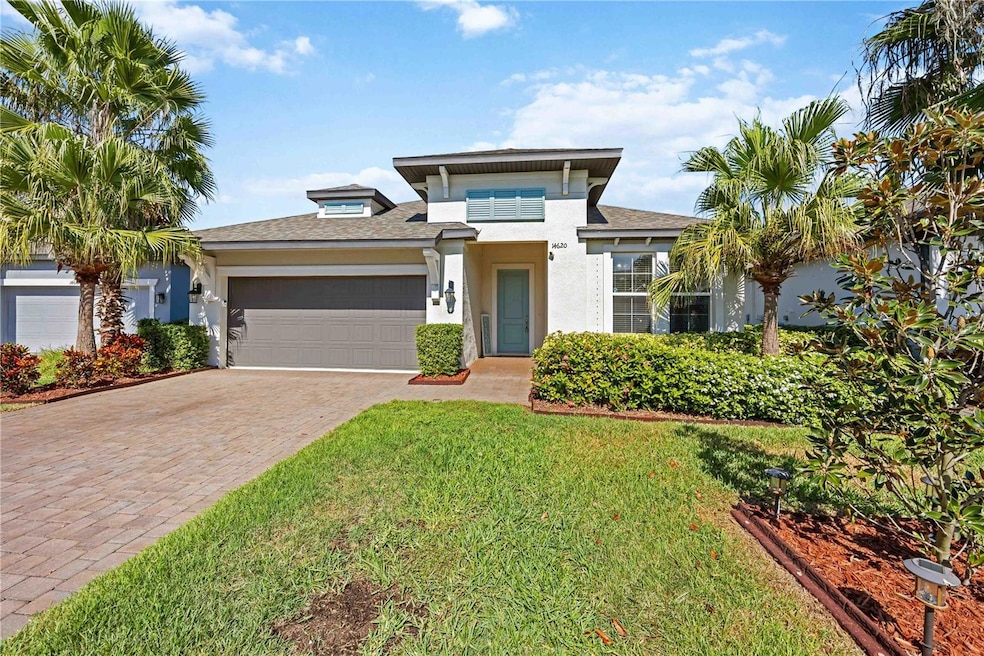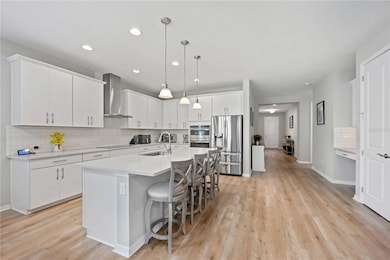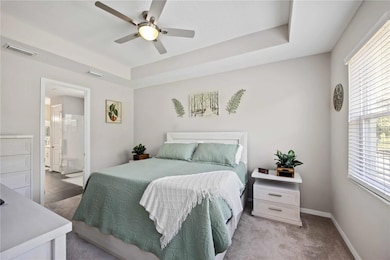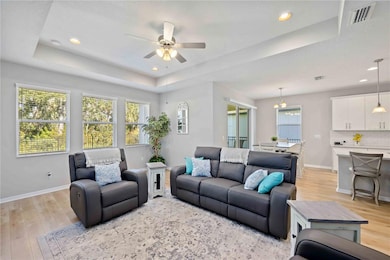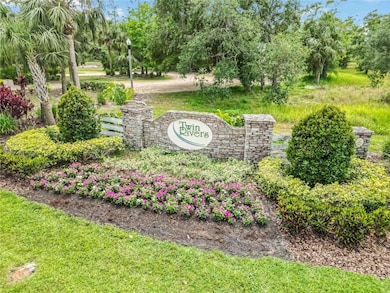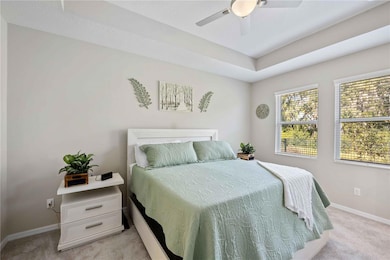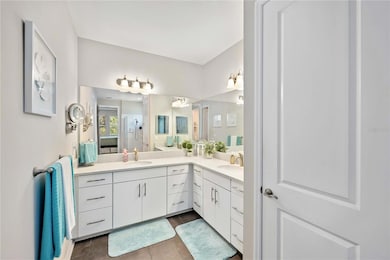
14620 20th St E Parrish, FL 34219
Estimated payment $2,661/month
Highlights
- Boathouse
- River Access
- View of Trees or Woods
- Annie Lucy Williams Elementary School Rated A-
- Boat Ramp
- Open Floorplan
About This Home
Welcome home to the Calusa model at The Cove at Twin Rivers! Nestled within the master-planned community of Twin Rivers, this immaculate home is priced to sell and ready for new owners.
Upon entering the home, you will discover a beautifully designed open-concept floor plan linking the foyer, great room, dining area and kitchen. The white cabinets, tiled backsplash and premium stone countertops combined with the stainless-steel appliances give a clean and modern look, and highlight the views of the lanai. High ceilings, 8ft. doors, expansive windows, and quality finishes throughout the home elevate the sense of space and comfort. The 4 bedrooms and 3 full bathrooms are centered around a versatile living zone. The primary suite is tucked away for added privacy with new flooring, an oversized walk-in shower and large walk-in closet. Secondary bedrooms are also generously sized with new carpeting and full bathrooms with the same modern look as the kitchen.
Outside, a covered brick paver lanai and fully fenced backyard extends the living space—perfect for dining, relaxing, or watching the wildlife in the preserve behind the home. Living in Twin Rivers means you’ll enjoy nature-rich surroundings, and access to recreation including trails, kayak/canoe launches, fishing piers on the Manatee River, playgrounds, volleyball and more. The Cove at Twin Rivers offers the benefit of this setting while providing modern home design and lifestyle features to meet your needs and exceed your expectations. Schedule your tour today, this one won’t last!
Listing Agent
CHARLES RUTENBERG REALTY INC Brokerage Phone: 866-580-6402 License #3533244 Listed on: 10/30/2025

Co-Listing Agent
CHARLES RUTENBERG REALTY INC Brokerage Phone: 866-580-6402 License #3611731
Open House Schedule
-
Sunday, March 01, 202612:00 to 2:00 pm3/1/2026 12:00:00 PM +00:003/1/2026 2:00:00 PM +00:00Add to Calendar
Home Details
Home Type
- Single Family
Est. Annual Taxes
- $2,958
Year Built
- Built in 2020
Lot Details
- 6,377 Sq Ft Lot
- South Facing Home
- Fenced
- Property is zoned PD-R
HOA Fees
Parking
- 2 Car Attached Garage
- Garage Door Opener
- Driveway
Home Design
- Slab Foundation
- Shingle Roof
- Block Exterior
- Stucco
Interior Spaces
- 2,197 Sq Ft Home
- Open Floorplan
- Tray Ceiling
- High Ceiling
- Ceiling Fan
- Sliding Doors
- Living Room
- Dining Room
- Views of Woods
- Hurricane or Storm Shutters
Kitchen
- Eat-In Kitchen
- Built-In Oven
- Cooktop with Range Hood
- Recirculated Exhaust Fan
- Microwave
- Freezer
- Ice Maker
- Dishwasher
- Stone Countertops
- Disposal
Flooring
- Carpet
- Ceramic Tile
- Luxury Vinyl Tile
Bedrooms and Bathrooms
- 4 Bedrooms
- Primary Bedroom on Main
- Split Bedroom Floorplan
- En-Suite Bathroom
- Walk-In Closet
- 3 Full Bathrooms
- Private Water Closet
- Bathtub with Shower
- Shower Only
- Built-In Shower Bench
Laundry
- Laundry Room
- Dryer
- Washer
Eco-Friendly Details
- Reclaimed Water Irrigation System
Outdoor Features
- River Access
- Boat Ramp
- Boathouse
- Covered Patio or Porch
Utilities
- Central Air
- Heating Available
- Underground Utilities
- Electric Water Heater
- High Speed Internet
- Cable TV Available
Community Details
- Folio Association Management Association, Phone Number (813) 993-4000
- Twin Rivers Association, Phone Number (727) 573-9300
- Built by MI Homes
- Cove At Twin Rivers Subdivision, Calusa Floorplan
- Twin Rivers Community
Listing and Financial Details
- Visit Down Payment Resource Website
- Tax Lot 5116
- Assessor Parcel Number 497743909
Map
Home Values in the Area
Average Home Value in this Area
Tax History
| Year | Tax Paid | Tax Assessment Tax Assessment Total Assessment is a certain percentage of the fair market value that is determined by local assessors to be the total taxable value of land and additions on the property. | Land | Improvement |
|---|---|---|---|---|
| 2025 | $2,907 | $241,218 | -- | -- |
| 2024 | $2,907 | $234,420 | -- | -- |
| 2023 | $2,907 | $227,592 | $0 | $0 |
| 2022 | $2,820 | $220,963 | $0 | $0 |
| 2021 | $2,699 | $214,527 | $0 | $0 |
| 2020 | $786 | $40,000 | $40,000 | $0 |
Property History
| Date | Event | Price | List to Sale | Price per Sq Ft | Prior Sale |
|---|---|---|---|---|---|
| 02/15/2026 02/15/26 | Price Changed | $438,500 | -1.4% | $200 / Sq Ft | |
| 02/05/2026 02/05/26 | Price Changed | $444,900 | -0.8% | $203 / Sq Ft | |
| 01/07/2026 01/07/26 | Price Changed | $448,500 | -1.0% | $204 / Sq Ft | |
| 12/09/2025 12/09/25 | Price Changed | $452,900 | -0.7% | $206 / Sq Ft | |
| 10/30/2025 10/30/25 | For Sale | $455,900 | +36.2% | $208 / Sq Ft | |
| 08/05/2020 08/05/20 | Sold | $334,800 | -1.5% | $153 / Sq Ft | View Prior Sale |
| 07/14/2020 07/14/20 | Pending | -- | -- | -- | |
| 06/23/2020 06/23/20 | For Sale | $339,990 | 0.0% | $155 / Sq Ft | |
| 06/18/2020 06/18/20 | For Sale | $339,990 | 0.0% | $155 / Sq Ft | |
| 06/15/2020 06/15/20 | Pending | -- | -- | -- | |
| 05/15/2020 05/15/20 | Price Changed | $339,990 | -3.1% | $155 / Sq Ft | |
| 05/08/2020 05/08/20 | Price Changed | $350,990 | +5.4% | $160 / Sq Ft | |
| 04/30/2020 04/30/20 | Price Changed | $332,990 | -0.9% | $152 / Sq Ft | |
| 04/14/2020 04/14/20 | Price Changed | $335,990 | -1.2% | $153 / Sq Ft | |
| 04/05/2020 04/05/20 | Price Changed | $339,990 | -2.3% | $155 / Sq Ft | |
| 04/02/2020 04/02/20 | Price Changed | $347,990 | -0.6% | $159 / Sq Ft | |
| 03/25/2020 03/25/20 | For Sale | $349,990 | -- | $160 / Sq Ft |
Purchase History
| Date | Type | Sale Price | Title Company |
|---|---|---|---|
| Warranty Deed | $100 | None Listed On Document | |
| Warranty Deed | $334,800 | M/I Title |
About the Listing Agent
Paul's Other Listings
Source: Stellar MLS
MLS Number: A4669819
APN: 4977-4390-9
- 1904 146th Terrace E
- 1937 146th Terrace E
- 14514 20th St E
- 14412 20th St E
- 2223 Anders Dr
- 1728 Twin Rivers Trail
- 2005 149th Place E
- 2219 Anders Dr
- 2314 Anders Dr
- 2322 Anders Dr
- 2326 Anders Dr
- 2106 149th Place E
- 14511 Banks Ct
- 14519 Banks Ct
- 14534 Banks Ct
- 14510 Banks Ct
- 14518 Banks Ct
- 14522 Banks Ct
- 14530 Banks Ct
- 1811 151st Terrace E
- 14334 17th Ct E
- 14318 17th Ct E
- 1734 142nd Terrace E
- 14113 17 Ct E
- 14129 17th Ct E
- 8232 Reefbay Cove
- 931 Fern Leaf Run
- 937 Whimbrel Run
- 10005 Patterson Way
- 16430 Cheyanne Ct
- 16438 Cheyanne Ct
- 12423 25th Ct E
- 16422 Cheyanne Ct
- 16446 Cheyanne Ct
- 16425 Cheyanne Ct
- 16450 Cheyanne Ct
- 16454 Cheyanne Ct
- 16458 Cheyanne Ct
- 16467 Cheyanne Ct
- 16470 Cheyanne Ct
Ask me questions while you tour the home.
