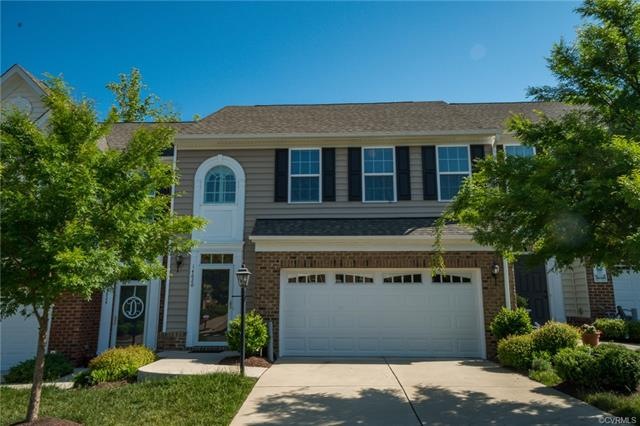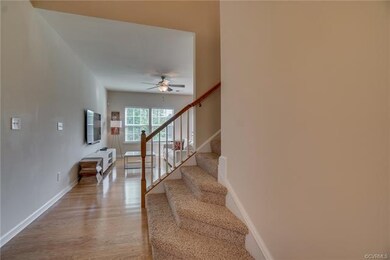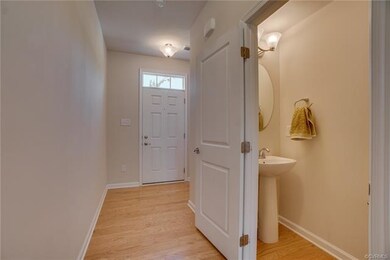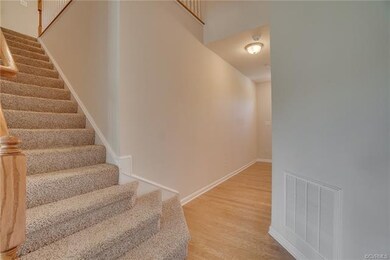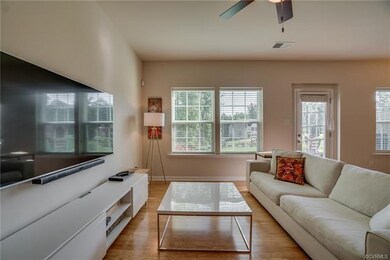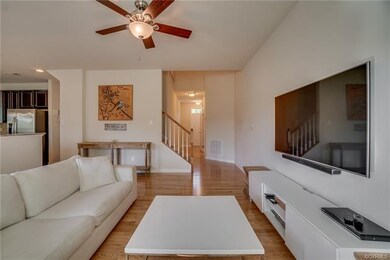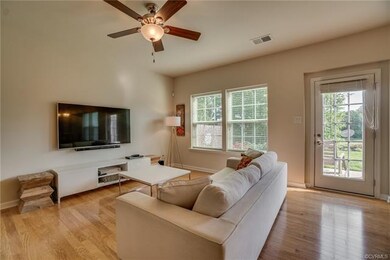
14620 Bridge Creek Dr Midlothian, VA 23113
Westchester NeighborhoodHighlights
- Rowhouse Architecture
- Wood Flooring
- Granite Countertops
- J B Watkins Elementary School Rated A-
- High Ceiling
- 2 Car Attached Garage
About This Home
As of May 2021Welcome to 14620 Bridge Creek Drive! Immaculate townhome with two car garage shows better than new! This floorplan offers a dramatic two-story foyer and graceful waterfall stairway. First floor features hardwood floors throughout, soaring 9-foot ceilings, gourmet kitchen w/ stunning espresso cabinets, stainless steel appliances, granite countertops, gas cooking and a pantry. The main living area has an open-feel concept w/ great room opening into the dining area w/ entrances to the kitchen from both. The upper level offers a loft, three spacious bedrooms, two full bathrooms and a laundry room w/ shelving and storage. The master bedroom features a generous walk-in closet and beautiful master bath complete w/ a soaking tub & walk-in tiled shower! That's not all! Additional features include a nice size rear yard w/ patio (perfect for entertaining), irrigation system and wonderful landscaping. The large two car garage offers plenty of room with the tankless water heater for efficiency. Great for active lifestyle individuals as yard maintenance is provided! Conveniently located near Westchester Commons and VA-288. Don't let this opportunity to live in Brookcreek Crossing pass you by!
Townhouse Details
Home Type
- Townhome
Est. Annual Taxes
- $2,304
Year Built
- Built in 2014
Lot Details
- 2,788 Sq Ft Lot
- Sprinkler System
HOA Fees
- $78 Monthly HOA Fees
Parking
- 2 Car Attached Garage
- Oversized Parking
- Garage Door Opener
Home Design
- Rowhouse Architecture
- Brick Exterior Construction
- Slab Foundation
- Frame Construction
- Shingle Roof
- Vinyl Siding
Interior Spaces
- 1,705 Sq Ft Home
- 2-Story Property
- High Ceiling
- Recessed Lighting
- Dining Area
- Washer and Dryer Hookup
Kitchen
- Eat-In Kitchen
- Oven
- Gas Cooktop
- Stove
- Microwave
- Dishwasher
- Kitchen Island
- Granite Countertops
- Disposal
Flooring
- Wood
- Partially Carpeted
- Linoleum
- Ceramic Tile
Bedrooms and Bathrooms
- 3 Bedrooms
- En-Suite Primary Bedroom
- Walk-In Closet
- Double Vanity
Outdoor Features
- Patio
Schools
- Watkins Elementary School
- Midlothian Middle School
- Midlothian High School
Utilities
- Central Air
- Heating System Uses Natural Gas
- Heat Pump System
- Tankless Water Heater
Community Details
- Brookcreek Crossing Subdivision
- Maintained Community
Listing and Financial Details
- Tax Lot 23
- Assessor Parcel Number 719-71-15-39-300-000
Ownership History
Purchase Details
Home Financials for this Owner
Home Financials are based on the most recent Mortgage that was taken out on this home.Purchase Details
Home Financials for this Owner
Home Financials are based on the most recent Mortgage that was taken out on this home.Purchase Details
Home Financials for this Owner
Home Financials are based on the most recent Mortgage that was taken out on this home.Purchase Details
Home Financials for this Owner
Home Financials are based on the most recent Mortgage that was taken out on this home.Similar Homes in Midlothian, VA
Home Values in the Area
Average Home Value in this Area
Purchase History
| Date | Type | Sale Price | Title Company |
|---|---|---|---|
| Bargain Sale Deed | $325,000 | First American Title | |
| Warranty Deed | $279,500 | Attorney | |
| Warranty Deed | $239,900 | Title Alliance Of Richmond | |
| Special Warranty Deed | $228,794 | -- |
Mortgage History
| Date | Status | Loan Amount | Loan Type |
|---|---|---|---|
| Open | $276,250 | New Conventional | |
| Previous Owner | $281,492 | VA | |
| Previous Owner | $235,554 | FHA | |
| Previous Owner | $183,035 | New Conventional |
Property History
| Date | Event | Price | Change | Sq Ft Price |
|---|---|---|---|---|
| 05/28/2021 05/28/21 | Sold | $325,000 | +1.6% | $190 / Sq Ft |
| 05/01/2021 05/01/21 | Pending | -- | -- | -- |
| 04/16/2021 04/16/21 | For Sale | $319,900 | +17.4% | $187 / Sq Ft |
| 06/20/2019 06/20/19 | Sold | $272,500 | +0.2% | $160 / Sq Ft |
| 05/13/2019 05/13/19 | Pending | -- | -- | -- |
| 05/09/2019 05/09/19 | For Sale | $272,000 | -- | $160 / Sq Ft |
Tax History Compared to Growth
Tax History
| Year | Tax Paid | Tax Assessment Tax Assessment Total Assessment is a certain percentage of the fair market value that is determined by local assessors to be the total taxable value of land and additions on the property. | Land | Improvement |
|---|---|---|---|---|
| 2025 | $3,022 | $338,700 | $73,000 | $265,700 |
| 2024 | $3,022 | $330,200 | $68,000 | $262,200 |
| 2023 | $2,871 | $315,500 | $63,000 | $252,500 |
| 2022 | $2,687 | $292,100 | $61,000 | $231,100 |
| 2021 | $2,582 | $271,000 | $59,000 | $212,000 |
| 2020 | $2,527 | $265,200 | $59,000 | $206,200 |
| 2019 | $2,304 | $242,500 | $58,000 | $184,500 |
| 2018 | $2,273 | $242,500 | $58,000 | $184,500 |
| 2017 | $2,235 | $232,000 | $58,000 | $174,000 |
| 2016 | $2,242 | $233,500 | $58,000 | $175,500 |
| 2015 | $2,164 | $225,400 | $55,000 | $170,400 |
| 2014 | $499 | $52,000 | $52,000 | $0 |
Agents Affiliated with this Home
-
Tina Mccabe

Seller's Agent in 2021
Tina Mccabe
EXP Realty LLC
(804) 536-6800
1 in this area
332 Total Sales
-
Tom Doome

Seller's Agent in 2019
Tom Doome
Samson Properties
(804) 310-2132
69 Total Sales
-
Jay Long

Buyer's Agent in 2019
Jay Long
Napier REALTORS ERA
(804) 794-4531
20 Total Sales
Map
Source: Central Virginia Regional MLS
MLS Number: 1915219
APN: 719-71-15-39-300-000
- 14812 Diamond Creek Terrace
- 14830 Diamond Creek Terrace
- 14813 Creekbrook Place
- 14942 Bridge Spring Dr
- 14925 Eastborne Way
- 206 Michaux Crossing Ln
- 230 Quiet Breeze Alley
- 401 Quiet Breeze Alley Unit 58-1
- 15906 Misty Blue Alley
- 15918 Misty Blue Alley Unit 54-1
- 15924 Misty Blue Alley Unit 53-1
- 15930 Misty Blue Alley
- 15936 Misty Blue Alley Unit 51-1
- 507 Golden Haze Alley Unit 17-1
- 501 Golden Haze Alley Unit 16-1
- 213 Golden Haze Alley Unit 3-1
- 225 Golden Haze Alley Unit 5-1
- 14331 W Salisbury Rd
- 14550 Sarum Terrace
- 14801 Michaux Valley Cir
