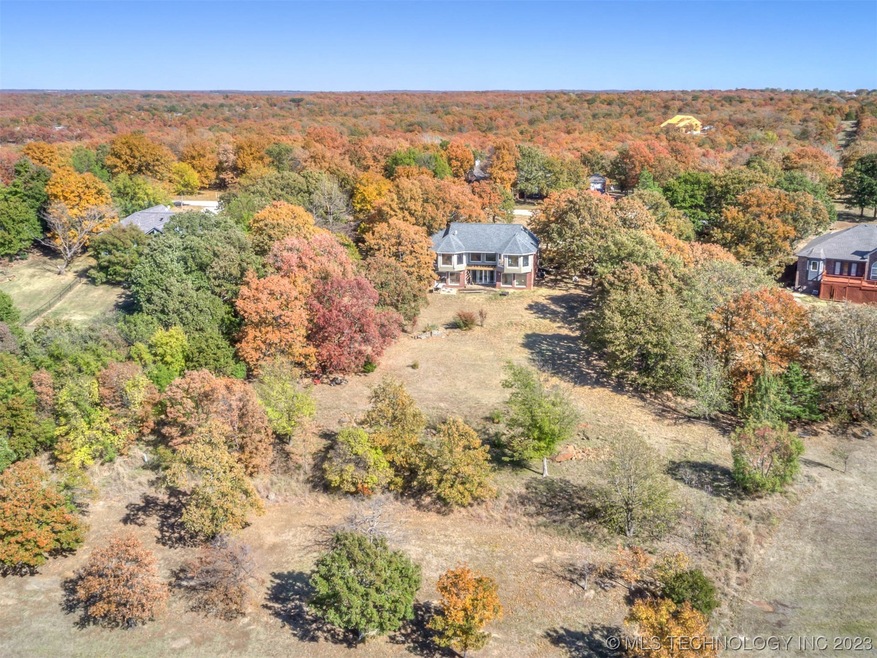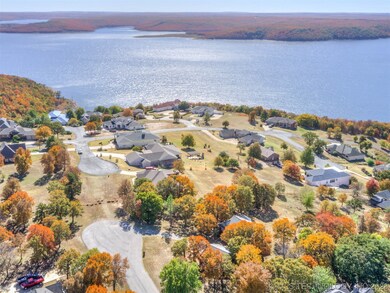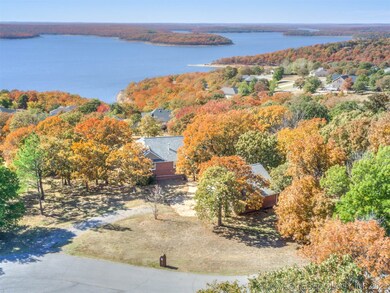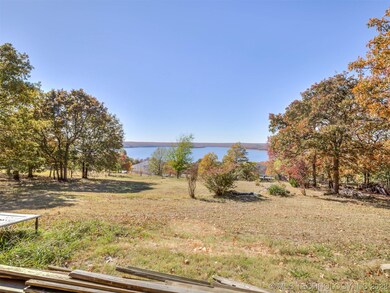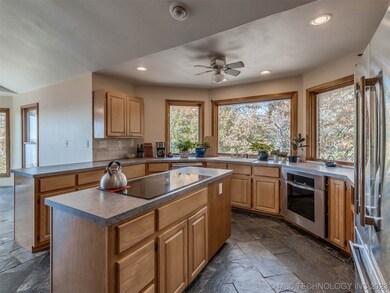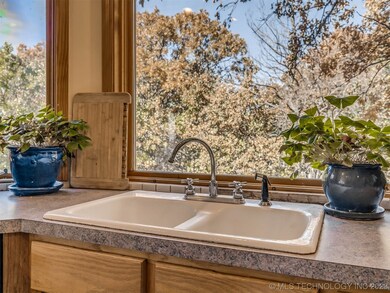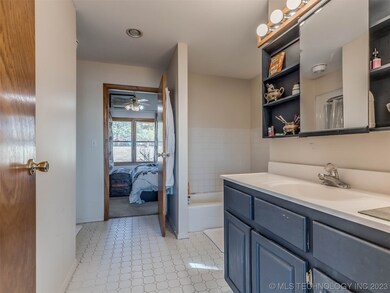
14620 Scenic Cir Skiatook, OK 74070
Estimated Value: $342,000 - $448,000
Highlights
- Docks
- Safe Room
- Deck
- Boat Ramp
- Mature Trees
- Seasonal View
About This Home
As of May 2023SELLER OFFERING BUY DOWN / DESIGN CREDIT WITH ACCEPTABLE OFFER. Heaven on earth, imagine sipping coffee on your back porch with these views! Panoramic Lake View of Skiatook Lake. Located on a quiet cul-de-sac street, an acre+ treed lot. 5 bed, 2 full and 2 half baths, 2 level, large windows overlooking the lake, detached 3 car side-entry garage. Quiet cul-de-sac, perfect for the weekend retreat or full time residence with downtown Tulsa just minutes away. Incredible view of Skiatook lake from your dining room, an entertainers dream. Soaring wall of windows with tons of natural light. A serene and peaceful private acre, waiting for you to enjoy for years to come. + 1,249 sq.ft of finished basement added to square footage.
Last Agent to Sell the Property
eXp Realty, LLC License #179863 Listed on: 03/28/2023

Home Details
Home Type
- Single Family
Est. Annual Taxes
- $2,977
Year Built
- Built in 1995
Lot Details
- 1.01 Acre Lot
- Cul-De-Sac
- East Facing Home
- Sloped Lot
- Mature Trees
- Wooded Lot
HOA Fees
- $2 Monthly HOA Fees
Parking
- 3 Car Garage
- Parking Storage or Cabinetry
- Workshop in Garage
- Side Facing Garage
Home Design
- Split Level Home
- Brick Exterior Construction
- Slab Foundation
- Wood Frame Construction
- Fiberglass Roof
- HardiePlank Type
- Asphalt
Interior Spaces
- 2,898 Sq Ft Home
- 2-Story Property
- Wired For Data
- Ceiling Fan
- Insulated Windows
- Bay Window
- Wood Frame Window
- Casement Windows
- Aluminum Window Frames
- Insulated Doors
- Seasonal Views
- Finished Basement
- Partial Basement
- Washer and Gas Dryer Hookup
Kitchen
- Built-In Convection Oven
- Electric Oven
- Electric Range
- Microwave
- Plumbed For Ice Maker
- Laminate Countertops
- Disposal
Flooring
- Carpet
- Tile
Bedrooms and Bathrooms
- 5 Bedrooms
- Pullman Style Bathroom
Home Security
- Safe Room
- Fire and Smoke Detector
Eco-Friendly Details
- Energy-Efficient Windows
- Energy-Efficient Doors
- Ventilation
Outdoor Features
- Boat Ramp
- Docks
- Balcony
- Deck
- Covered patio or porch
- Outdoor Fireplace
- Fire Pit
- Rain Gutters
Schools
- Skiatook Elementary School
- Skiatook High School
Utilities
- Zoned Heating and Cooling
- Heat Pump System
- Programmable Thermostat
- Propane
- Gas Water Heater
- Septic Tank
- High Speed Internet
- Phone Available
- Satellite Dish
Community Details
- Crystal Bay Estates Subdivision
Ownership History
Purchase Details
Home Financials for this Owner
Home Financials are based on the most recent Mortgage that was taken out on this home.Purchase Details
Purchase Details
Purchase Details
Purchase Details
Purchase Details
Purchase Details
Similar Homes in Skiatook, OK
Home Values in the Area
Average Home Value in this Area
Purchase History
| Date | Buyer | Sale Price | Title Company |
|---|---|---|---|
| Kitchel James E | $365,000 | Apex Title & Closing Service | |
| Dawson Alexandra A | -- | None Available | |
| Dawson Alexandra A | -- | None Available | |
| Dawson James C | $250,000 | None Available | |
| Vandyke Paulette | $225,000 | -- | |
| Smotherman Dennis C | $25,000 | -- | |
| Crystal Bay Estates Inc | -- | -- |
Mortgage History
| Date | Status | Borrower | Loan Amount |
|---|---|---|---|
| Open | Kitchel James E | $250,000 | |
| Closed | Kitchel James E | $327,201 | |
| Previous Owner | Carlson Erichsen Alexandra A | $150,000 | |
| Previous Owner | Dawson Alexandra | $7,016 | |
| Previous Owner | Dawson Alexandra A | $105,755 |
Property History
| Date | Event | Price | Change | Sq Ft Price |
|---|---|---|---|---|
| 05/05/2023 05/05/23 | Sold | $365,000 | -8.5% | $126 / Sq Ft |
| 04/10/2023 04/10/23 | Pending | -- | -- | -- |
| 03/28/2023 03/28/23 | For Sale | $399,000 | -- | $138 / Sq Ft |
Tax History Compared to Growth
Tax History
| Year | Tax Paid | Tax Assessment Tax Assessment Total Assessment is a certain percentage of the fair market value that is determined by local assessors to be the total taxable value of land and additions on the property. | Land | Improvement |
|---|---|---|---|---|
| 2024 | $3,090 | $30,960 | $3,000 | $27,960 |
| 2023 | $3,090 | $30,960 | $3,000 | $27,960 |
| 2022 | $2,968 | $30,960 | $3,000 | $27,960 |
| 2021 | $2,977 | $30,960 | $3,000 | $27,960 |
| 2020 | $2,996 | $30,960 | $3,000 | $27,960 |
| 2019 | $3,088 | $32,452 | $3,000 | $29,452 |
| 2018 | $3,075 | $31,507 | $3,000 | $28,507 |
| 2017 | $3,027 | $30,589 | $3,000 | $27,589 |
| 2016 | $3,038 | $30,589 | $3,000 | $27,589 |
| 2015 | $3,016 | $30,606 | $3,000 | $27,606 |
| 2014 | $2,868 | $30,606 | $3,000 | $27,606 |
| 2013 | $2,965 | $30,606 | $3,000 | $27,606 |
Agents Affiliated with this Home
-
Brooke Chandler

Seller's Agent in 2023
Brooke Chandler
eXp Realty, LLC
(918) 810-2471
283 Total Sales
-
Ben Ruefer

Buyer's Agent in 2023
Ben Ruefer
McGraw, REALTORS
(918) 510-2039
66 Total Sales
Map
Source: MLS Technology
MLS Number: 2311263
APN: 570049044
- 14541 Channel Ln
- 11746 Giorgio Dr
- 20 Armani Cir
- 19 Armani Cir
- 15 Giorgio Dr
- 18 Santa Rosa Ln
- 15700 Holt Rd
- 0 Lake Rd Unit 2423079
- 10621 Cross Oaks Dr
- 10400 Deer Valley Dr
- 23 Cross Oaks Ct
- 22 Cross Oaks Ct
- 10570 Cross Oaks Dr
- 0 Silverton Ln Unit 2521169
- 0 Twin Lakes Dr Unit 2521182
- 0 Lakewood Rd
- 0 N 116th Ave W Unit 2509717
- 9742 Oklahoma 20
- 10718 W 162nd St N
- 16002 N 103rd Place W
- 14620 Scenic Cir
- 14668 Scenic Cir
- 14550 N Tiffany Ln
- 14625 Scenic Cir
- 14704 Scenic Cir
- 15312 Scenic Cir
- 14530 N Tiffany Ln
- 14535 Channel Ln
- 14718 Scenic Cir
- 14508 N Tiffany Ln
- 14508 Tiffany Ln
- 14519 N Tiffany Ln
- 14534 Channel Ln
- 12021 Rodeo Dr
- 11775 Rodeo Dr
- 14752 Scenic Cir
- 14727 Scenic Cir
- 0 Rodeo Dr Unit 407641
- 0 Rodeo Dr Unit 1547382
- 11858 Rodeo Dr
