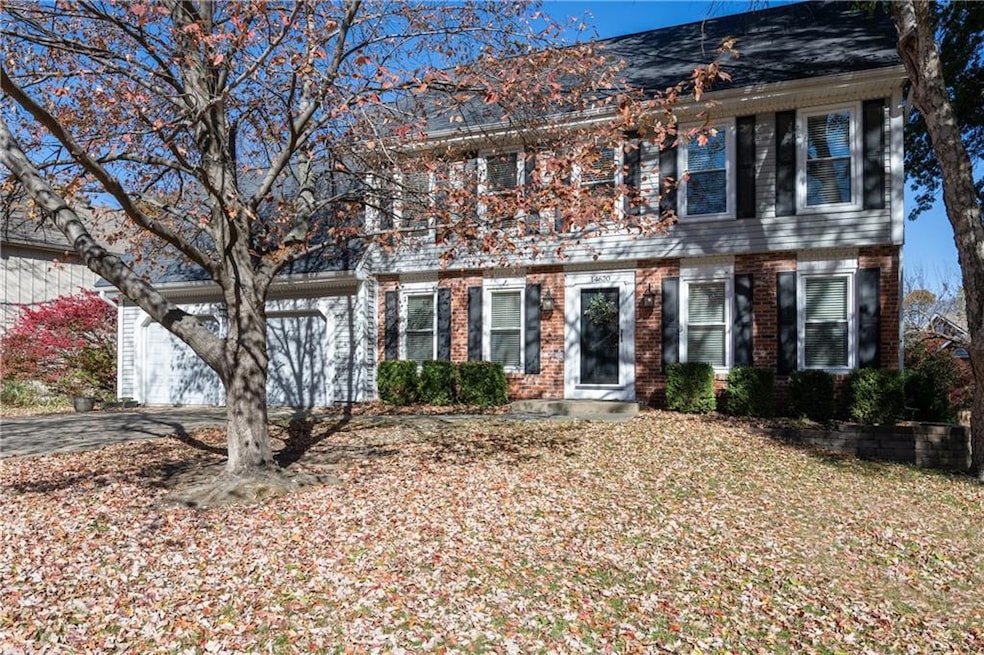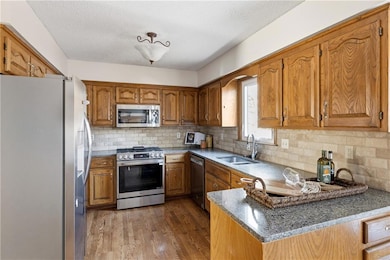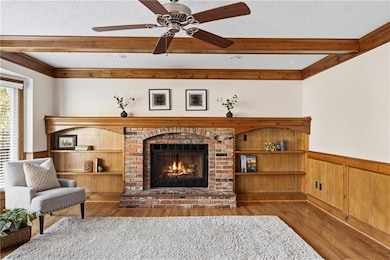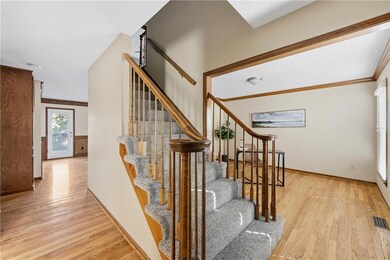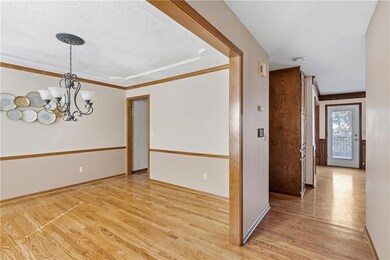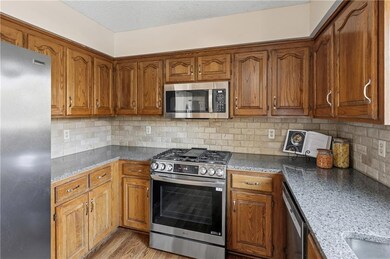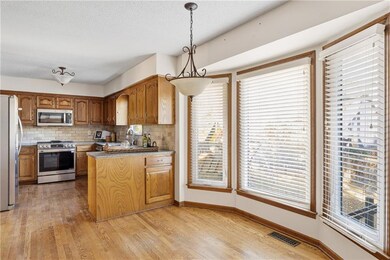14620 W 84th St Lenexa, KS 66215
Estimated payment $2,814/month
Highlights
- Deck
- Recreation Room
- Wood Flooring
- Shawnee Mission West High School Rated A-
- Traditional Architecture
- No HOA
About This Home
This inviting two-story home in The Cedars offers the space you need and the warmth you’ll love coming home to. Step inside to experience over 3,100 square feet of beautifully finished living space, blending comfort, function, and thoughtful updates throughout. The main level features a spacious living room overlooking the private backyard, complete with a cozy fireplace framed by custom built-ins, wood floors, and an abundance of natural light. The kitchen provides generous workspace, ample cabinetry for your favorite dishes and seasonal items, granite countertops, and a breakfast bar perfect for your morning coffee. Two dining areas—both with wood floors—offer versatility for everyday meals or weekend gatherings alike. Upstairs, you’ll find four spacious bedrooms with brand-new carpet. The primary suite is a serene retreat featuring an updated bath with a stylish herringbone-tiled shower. The finished lower level expands your living options with a wet bar, custom built-in desk, abundant storage, and a versatile non-conforming room—ideal for guests, a home office, or playroom. Step outside to relax or entertain on the composite deck with iron rails, overlooking a fenced yard with a play area where the swing set stays. Enjoy peace of mind with updated windows 2023, newer HVAC, and low-maintenance vinyl siding accented by brick trim—every detail has been thoughtfully maintained. A rare find in a highly desirable location with sidewalks that connect to the city trail! You are close to dining, shopping, and entertainment at Lenexa City Center, with convenient highway access and water activities at Shawnee Mission Park. This home perfectly combines character, updates, and convenience.
Listing Agent
Keller Williams Realty Partners Inc. Brokerage Phone: 913-449-1950 License #SP00221464 Listed on: 10/17/2025

Home Details
Home Type
- Single Family
Est. Annual Taxes
- $5,351
Year Built
- Built in 1984
Lot Details
- 8,852 Sq Ft Lot
- Wood Fence
- Paved or Partially Paved Lot
Parking
- 2 Car Attached Garage
- Inside Entrance
- Front Facing Garage
Home Design
- Traditional Architecture
- Composition Roof
Interior Spaces
- 2-Story Property
- Ceiling Fan
- Family Room with Fireplace
- Formal Dining Room
- Home Office
- Recreation Room
- Attic Fan
- Fire and Smoke Detector
Kitchen
- Eat-In Kitchen
- Gas Range
- Dishwasher
- Stainless Steel Appliances
- Wood Stained Kitchen Cabinets
- Disposal
Flooring
- Wood
- Carpet
- Ceramic Tile
Bedrooms and Bathrooms
- 4 Bedrooms
- Walk-In Closet
- Double Vanity
- Bathtub With Separate Shower Stall
Finished Basement
- Basement Fills Entire Space Under The House
- Fireplace in Basement
Schools
- Rising Star Elementary School
- Sm West High School
Utilities
- Central Air
- Heating System Uses Natural Gas
Additional Features
- Deck
- City Lot
Community Details
- No Home Owners Association
- The Cedars Subdivision
Listing and Financial Details
- Assessor Parcel Number IP08800000 0181
- $0 special tax assessment
Map
Home Values in the Area
Average Home Value in this Area
Tax History
| Year | Tax Paid | Tax Assessment Tax Assessment Total Assessment is a certain percentage of the fair market value that is determined by local assessors to be the total taxable value of land and additions on the property. | Land | Improvement |
|---|---|---|---|---|
| 2024 | $5,351 | $48,323 | $8,508 | $39,815 |
| 2023 | $5,105 | $45,356 | $7,735 | $37,621 |
| 2022 | $4,901 | $43,516 | $7,030 | $36,486 |
| 2021 | $4,474 | $37,720 | $6,392 | $31,328 |
| 2020 | $4,001 | $33,350 | $6,392 | $26,958 |
| 2019 | $3,891 | $32,418 | $5,329 | $27,089 |
| 2018 | $4,053 | $33,499 | $5,329 | $28,170 |
| 2017 | $3,803 | $30,440 | $4,847 | $25,593 |
| 2016 | $3,647 | $28,819 | $4,410 | $24,409 |
| 2015 | $3,492 | $27,784 | $4,410 | $23,374 |
| 2013 | -- | $25,507 | $4,410 | $21,097 |
Property History
| Date | Event | Price | List to Sale | Price per Sq Ft | Prior Sale |
|---|---|---|---|---|---|
| 11/13/2025 11/13/25 | For Sale | $450,000 | +52.5% | $138 / Sq Ft | |
| 11/20/2019 11/20/19 | Sold | -- | -- | -- | View Prior Sale |
| 10/03/2019 10/03/19 | Pending | -- | -- | -- | |
| 09/30/2019 09/30/19 | For Sale | $295,000 | -- | $88 / Sq Ft |
Purchase History
| Date | Type | Sale Price | Title Company |
|---|---|---|---|
| Warranty Deed | -- | Stewart Title Company |
Source: Heartland MLS
MLS Number: 2582424
APN: IP08800000-0181
- 14424 W 84th Terrace
- 8614 Oakview Dr
- 14915 W 84th Terrace
- 8626 Oakview Dr
- 8507 Constance St
- 14828 W 83rd Place
- 8403 Swarner Dr
- 8616 Baska Ct
- 15322 W 83rd Terrace
- 8605 Candlelight Ln
- 15529 W 83rd Terrace
- 15611 W 86th St
- 8861 Carriage Dr
- 15710 W 84th Terrace
- 15615 W 81st St
- 8946 Country Hill Ct
- 7854 Darnell St
- 8821 Widmer Rd
- 9006 Swarner Dr
- 9015 Swarner Dr
- 8500 Pflumm Rd
- 8714 Pflumm Ct
- 8640 Schweiger Ct
- 16005 W 84th Terrace
- 13245 W 87th Terrace
- 8875 Maurer Ct
- 8900 Maurer Ct
- 12701 W 88th Cir
- 8401 Renner Blvd
- 8201 Renner Rd
- 9001 Renner Blvd
- 8514 Monrovia St
- 9101 Renner Blvd
- 8757 Penrose Ln
- 8800 Penrose Ln
- 17410 W 86th Terrace
- 8175 Monrovia St
- 9250 Renner Blvd
- 12000 W 77th Terrace
- 8201 Quivira Rd
