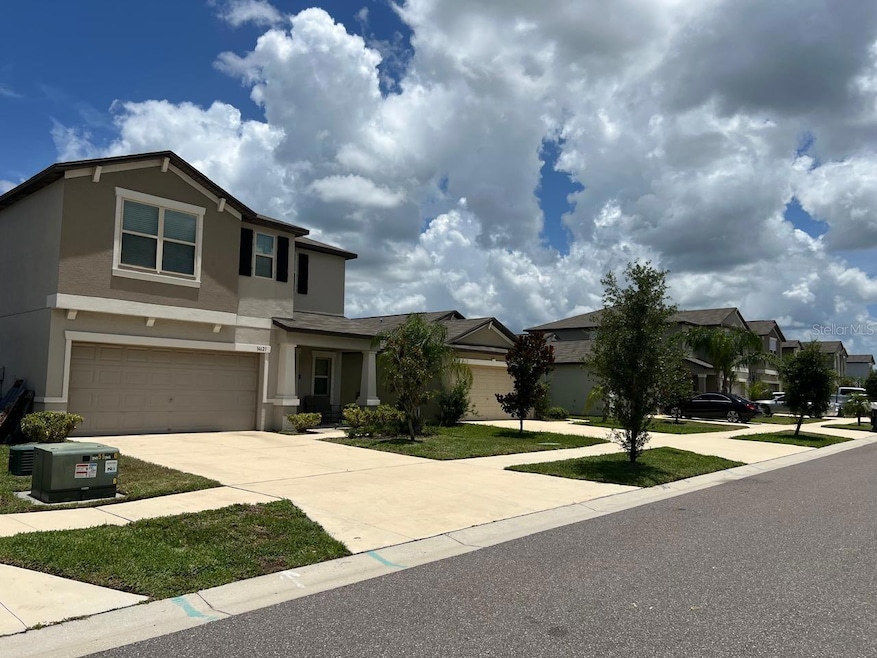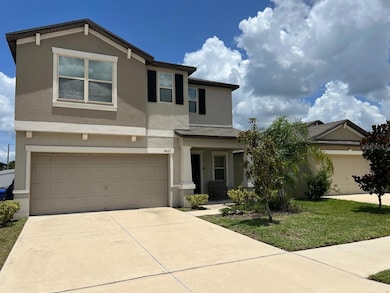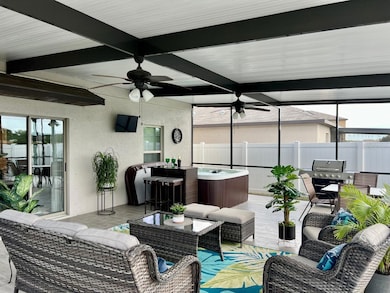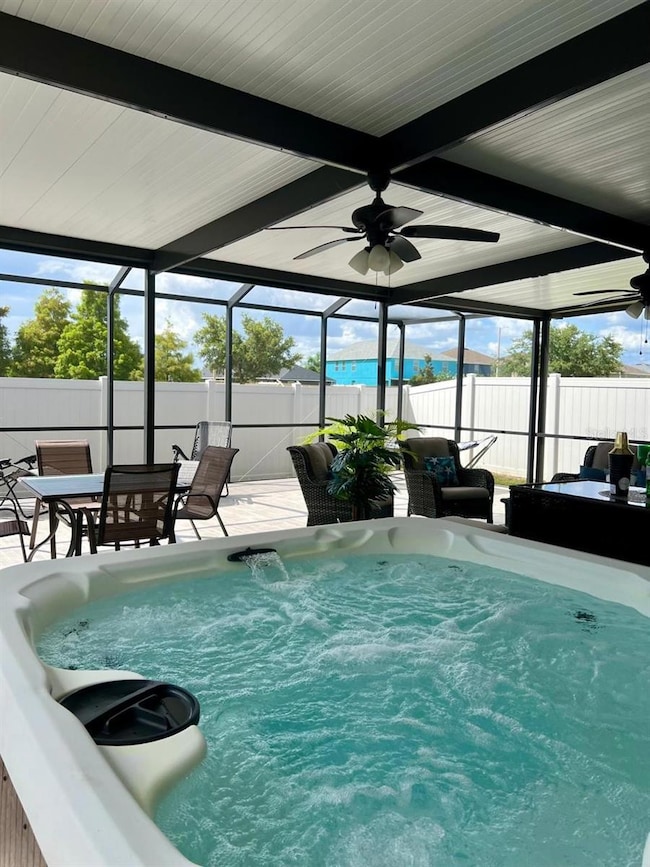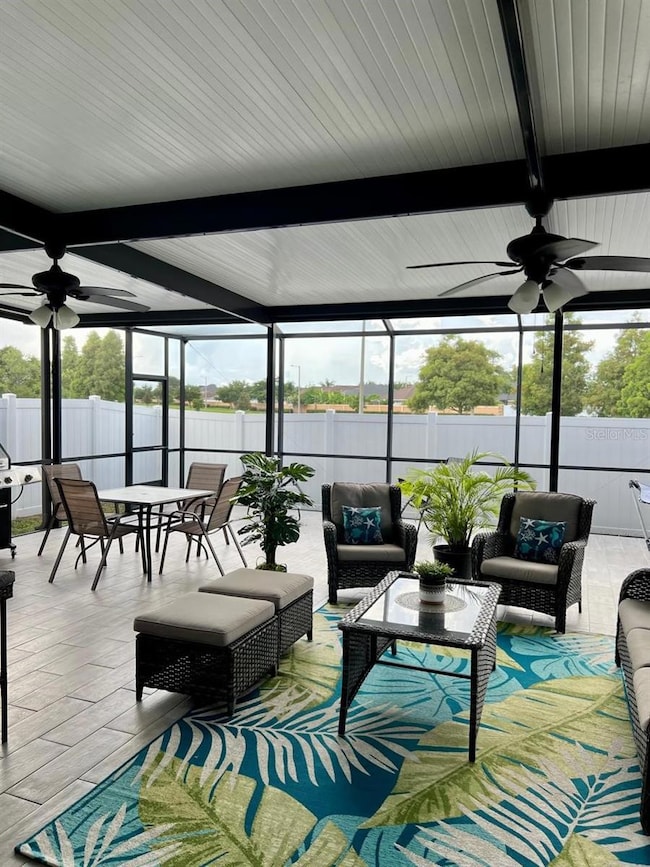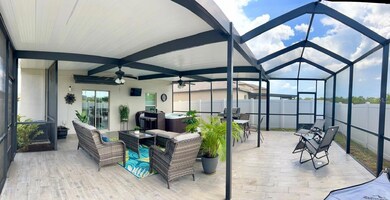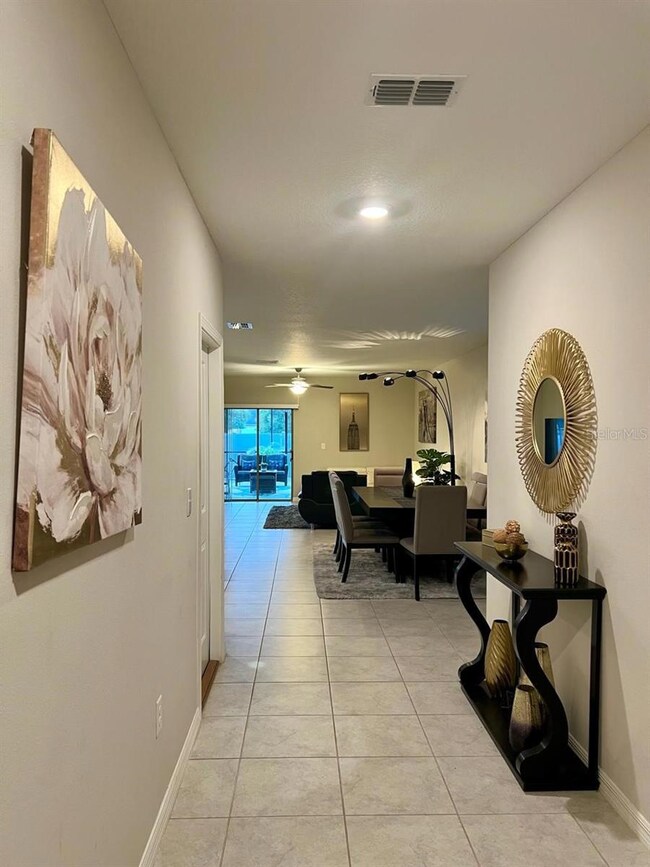14621 Dunrobin Dr Wimauma, FL 33598
Highlights
- Fitness Center
- Clubhouse
- Covered Patio or Porch
- Above Ground Spa
- Loft
- 2 Car Attached Garage
About This Home
Welcome to your next home! This beautifully maintained two story residence offers 6 bedrooms and 3 full bath, perfect for large families or those in need of extra space. One bedroom and full bath conveniently located downstairs-perfect for guests, the other 5 beds plus a large loft are upstairs, great for an office or playroom or second living area. Another plus are the spacious covered lanai with a great jacuzzi, perfect for relaxing evening with beautiful sunset. Residents enjoy access to a variety of resort-style amenities including pool, clubhouse, basketball court, and playground. Located just minutes from I-75 and HWY-301, with easy access to Tampa, Sarasota, and beautiful Gulf Coast beaches.
Listing Agent
TAMPA BAY KEY REALTY Brokerage Phone: 813-265-0999 License #3464279 Listed on: 06/26/2025
Home Details
Home Type
- Single Family
Est. Annual Taxes
- $8,091
Year Built
- Built in 2020
Lot Details
- 4,356 Sq Ft Lot
- Fenced
Parking
- 2 Car Attached Garage
- Garage Door Opener
Home Design
- Entry on the 2nd floor
Interior Spaces
- 2,589 Sq Ft Home
- 2-Story Property
- Blinds
- Family Room
- Loft
- Bonus Room
Kitchen
- Cooktop
- Microwave
- Dishwasher
Flooring
- Carpet
- Ceramic Tile
Bedrooms and Bathrooms
- 6 Bedrooms
- Primary Bedroom Upstairs
- Walk-In Closet
- 3 Full Bathrooms
- Soaking Tub
Laundry
- Laundry Room
- Dryer
- Washer
Outdoor Features
- Above Ground Spa
- Covered Patio or Porch
Schools
- Belmont Elementary School
Utilities
- Central Heating and Cooling System
Listing and Financial Details
- Residential Lease
- Security Deposit $3,300
- Property Available on 8/1/25
- Tenant pays for carpet cleaning fee, cleaning fee, re-key fee
- The owner pays for pool maintenance, recreational, taxes, trash collection
- 12-Month Minimum Lease Term
- $50 Application Fee
- 1 to 2-Year Minimum Lease Term
- Assessor Parcel Number U-29-31-20-B5R-000016-00030.0
Community Details
Overview
- Property has a Home Owners Association
- Citadel Property Management Group Association, Phone Number (727) 938-7730
- Ayersworth Glen Subdivision
Amenities
- Clubhouse
Recreation
- Community Playground
- Fitness Center
- Community Pool
- Dog Park
Pet Policy
- Pet Size Limit
- Pet Deposit $300
- 2 Pets Allowed
- $300 Pet Fee
- Breed Restrictions
- Small pets allowed
Map
Source: Stellar MLS
MLS Number: TB8400505
APN: U-29-31-20-B5R-000016-00030.0
- 14715 Scottburgh Glen Dr
- 10915 Dunscore Cottage Way
- 10909 Kirkwall Port Dr
- 14308 Edinburgh Moor Dr
- 10429 Carloway Hills Dr
- 10540 Carloway Hills Dr
- 10944 Rainbow Pyrite Dr
- 10235 Carloway Hills Dr
- 10248 Carloway Hills Dr
- 14456 Haddon Mist Dr
- 14403 Dunrobin Dr
- 10221 Carloway Hills Dr
- 11109 Sumner Rd
- 14801 Boulder Pass Place
- 11210 Kelly Green Ave
- 11101 Sumner Rd
- 14344 Edinburgh Moor Dr
- 11105 Sumner Rd
- 14426 Haddon Mist Dr
- 10646 Standing Stone Dr
- 14626 Scottburgh Glen Dr
- 14704 Scottburgh Glen Dr
- 14706 Scottburgh Glen Dr
- 14535 Callen Glen Way
- 14728 Scottburgh Glen Dr
- 10923 Rainbow Pyrite Dr
- 14916 Imperial Purple Ln
- 14402 Haddon Mist Dr
- 10833 Standing Stone Dr
- 10705 Massimo Dr
- 10628 Massimo Dr
- 14427 English Lavender Dr
- 11231 Hudson Hills Ln
- 13903 Arbor Pines Dr
- 14471 Stagedoor Johnny Place
- 14456 Easy Goer St
- 14450 Easy Goer St
- 14452 Easy Goer St
- 14153 Arbor Pines Dr
- 14406 Editors Note St
