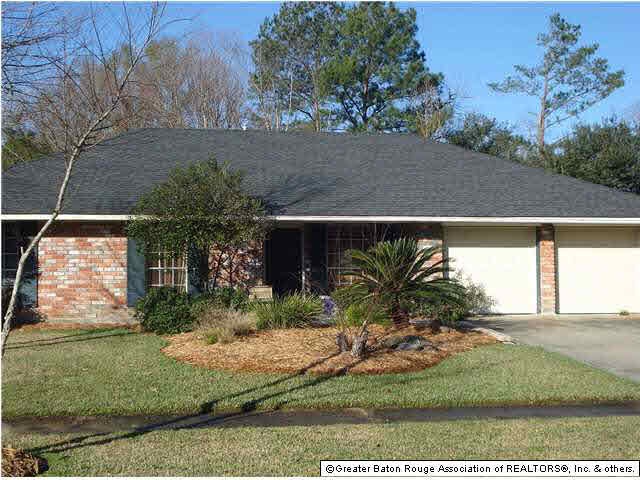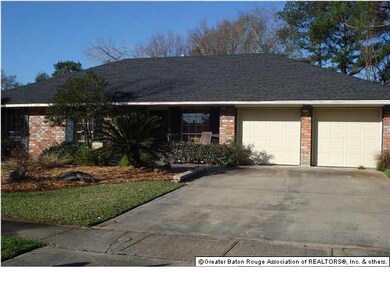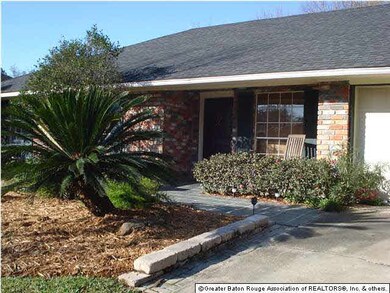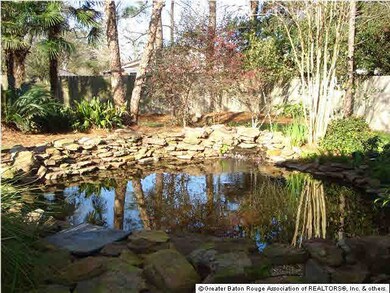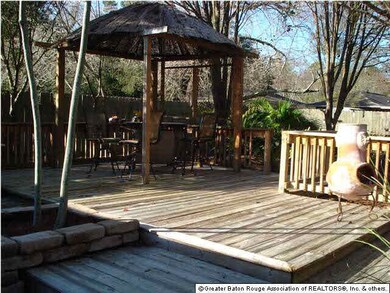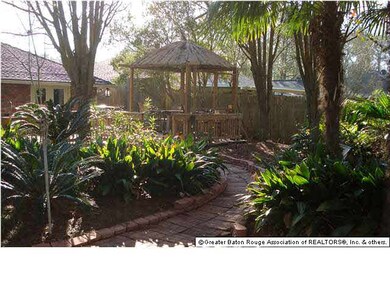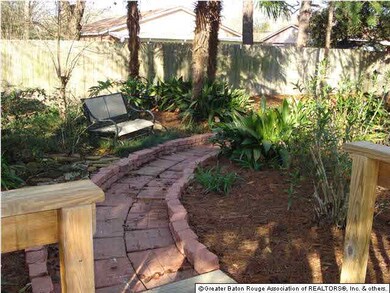
14623 Colonel Allen Ct Baton Rouge, LA 70816
Shenandoah NeighborhoodHighlights
- Cabana
- Traditional Architecture
- Formal Dining Room
- Deck
- Covered patio or porch
- 2 Car Attached Garage
About This Home
As of October 2019Updated throughout, you'll love this spacious open floor plan with ceramic tile and wood laminate flooring, and no carpet at all! Great kitchen features ceramic tile counters & backsplash, stainless dishwasher, smooth-top stove, lots of cabinets, and beautiful custom designed wooden walls. Dining and master bedroom have French doors opening to the gorgeous back yard. The fully fenced back yard is truly a paradise with a large flagstone bordered pond, waterfall, cabana, multi-tiered deck, and pavestone path, all surrounded by beautiful, lush landscaping that includes landscape lighting and an irrigation system. In addition, there's an arbor and a patio that extends the full length of the house. This breathtaking retreat looks just like a picture in a magazine. The exterior also features an architectural shingle roof (2009), double attached garage, and a separate storage room/workshop. This house is great for either relaxing or entertaining with family and friends. The interior features a nice laundry room with cabinet storage, a hall bath that's been beautifully updated, and a private master bath that's still a work in progress. Energy efficient with new blown-in insulation (2011) and a tankless water heater (2010). Call today for your private showing!
Last Agent to Sell the Property
Compass - Perkins License #0000078261 Listed on: 01/30/2012

Last Buyer's Agent
Sarah Morris
Latter & Blum - Lake Sherwood License #0000074921
Home Details
Home Type
- Single Family
Est. Annual Taxes
- $1,015
Year Built
- Built in 1980
Lot Details
- 9,583 Sq Ft Lot
- Lot Dimensions are 70x140
- Property is Fully Fenced
- Privacy Fence
- Wood Fence
- Landscaped
- Level Lot
- Sprinkler System
Home Design
- Traditional Architecture
- Brick Exterior Construction
- Slab Foundation
- Frame Construction
- Architectural Shingle Roof
- Wood Siding
Interior Spaces
- 1,486 Sq Ft Home
- 1-Story Property
- Crown Molding
- Ceiling Fan
- Window Treatments
- Living Room
- Formal Dining Room
- Attic Access Panel
Kitchen
- Oven or Range
- Electric Cooktop
- Ice Maker
- Dishwasher
- Disposal
Flooring
- Laminate
- Ceramic Tile
Bedrooms and Bathrooms
- 3 Bedrooms
- En-Suite Primary Bedroom
- Walk-In Closet
- 2 Full Bathrooms
Laundry
- Laundry Room
- Electric Dryer Hookup
Home Security
- Home Security System
- Fire and Smoke Detector
Parking
- 2 Car Attached Garage
- Garage Door Opener
Outdoor Features
- Cabana
- Deck
- Covered patio or porch
- Exterior Lighting
Utilities
- Central Heating and Cooling System
- Cable TV Available
Ownership History
Purchase Details
Home Financials for this Owner
Home Financials are based on the most recent Mortgage that was taken out on this home.Purchase Details
Purchase Details
Home Financials for this Owner
Home Financials are based on the most recent Mortgage that was taken out on this home.Purchase Details
Home Financials for this Owner
Home Financials are based on the most recent Mortgage that was taken out on this home.Purchase Details
Home Financials for this Owner
Home Financials are based on the most recent Mortgage that was taken out on this home.Similar Homes in Baton Rouge, LA
Home Values in the Area
Average Home Value in this Area
Purchase History
| Date | Type | Sale Price | Title Company |
|---|---|---|---|
| Deed | $149,900 | Commerce Title & Abstract Co | |
| Quit Claim Deed | -- | None Available | |
| Quit Claim Deed | -- | None Available | |
| Quit Claim Deed | -- | None Available | |
| Warranty Deed | $135,000 | -- | |
| Warranty Deed | $125,000 | -- | |
| Deed | $84,000 | -- |
Mortgage History
| Date | Status | Loan Amount | Loan Type |
|---|---|---|---|
| Open | $154,846 | VA | |
| Previous Owner | $131,577 | FHA | |
| Previous Owner | $114,750 | New Conventional | |
| Previous Owner | $50,000,000 | Future Advance Clause Open End Mortgage | |
| Previous Owner | $123,982 | FHA | |
| Previous Owner | $102,000 | Credit Line Revolving | |
| Previous Owner | $73,000 | No Value Available |
Property History
| Date | Event | Price | Change | Sq Ft Price |
|---|---|---|---|---|
| 10/21/2019 10/21/19 | Sold | -- | -- | -- |
| 09/20/2019 09/20/19 | Pending | -- | -- | -- |
| 09/13/2019 09/13/19 | For Sale | $149,900 | +11.0% | $99 / Sq Ft |
| 02/28/2012 02/28/12 | Sold | -- | -- | -- |
| 02/03/2012 02/03/12 | Pending | -- | -- | -- |
| 01/30/2012 01/30/12 | For Sale | $135,000 | -- | $91 / Sq Ft |
Tax History Compared to Growth
Tax History
| Year | Tax Paid | Tax Assessment Tax Assessment Total Assessment is a certain percentage of the fair market value that is determined by local assessors to be the total taxable value of land and additions on the property. | Land | Improvement |
|---|---|---|---|---|
| 2024 | $1,015 | $15,400 | $1,400 | $14,000 |
| 2023 | $1,015 | $14,240 | $1,400 | $12,840 |
| 2022 | $1,700 | $14,240 | $1,400 | $12,840 |
| 2021 | $1,661 | $14,240 | $1,400 | $12,840 |
| 2020 | $1,682 | $14,240 | $1,400 | $12,840 |
| 2019 | $1,519 | $12,300 | $1,400 | $10,900 |
| 2018 | $1,501 | $12,300 | $1,400 | $10,900 |
| 2017 | $1,501 | $12,300 | $1,400 | $10,900 |
| 2016 | $668 | $12,300 | $1,400 | $10,900 |
| 2015 | $653 | $12,150 | $1,400 | $10,750 |
| 2014 | $651 | $12,150 | $1,400 | $10,750 |
| 2013 | -- | $12,150 | $1,400 | $10,750 |
Agents Affiliated with this Home
-
Cal Madere
C
Seller's Agent in 2019
Cal Madere
Century 21 Investment Realty
(225) 247-1288
6 in this area
132 Total Sales
-
Lashia McKay
L
Buyer's Agent in 2019
Lashia McKay
Latter & Blum
(985) 515-3215
1 in this area
16 Total Sales
-
Tricia Johnston
T
Seller's Agent in 2012
Tricia Johnston
Latter & Blum
(225) 791-1919
18 in this area
190 Total Sales
-
S
Buyer's Agent in 2012
Sarah Morris
Latter & Blum
Map
Source: Greater Baton Rouge Association of REALTORS®
MLS Number: 201201467
APN: 01066390
- 13933 Hootsell Ct
- 3407 Brookmeade Dr
- 3020 Woodbrook Dr
- 3633 Sessions Dr
- 15314 Jack Henry Dr
- 2401 Shadowbrook Dr
- 2333 Shadowbrook Dr
- 3635 Woodland Ridge Blvd
- 2160 Shadowbrook Dr W
- 3127 Lake Forest Park Ave
- 2120 Shadowbrook Dr
- 15314 Mistybrook Dr
- 1837 Stonewood Dr
- 13426 Marsala Ct
- 3747 Courtney Elizabeth Dr
- 15315 High Woods Dr
- 3737 James Victor Dr
- 14061 Woodland Ridge Blvd
- 13937 Keever Ave
- 3221 Woodland Ridge Blvd
