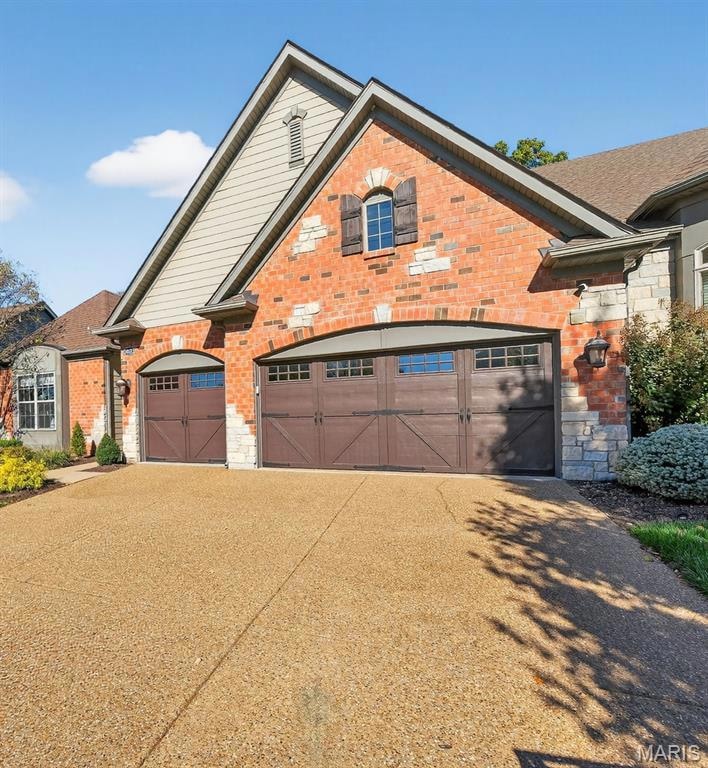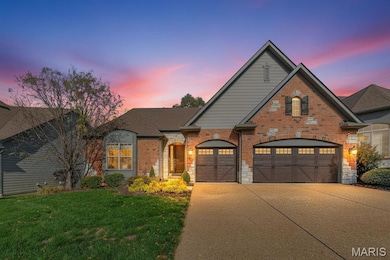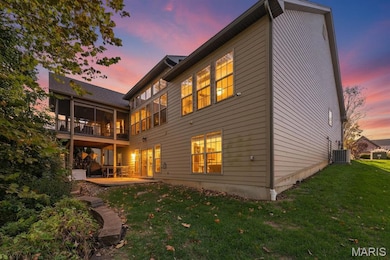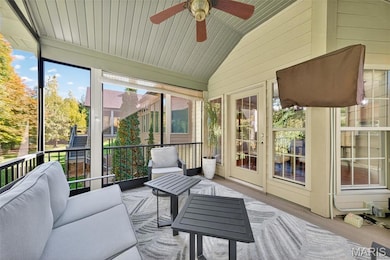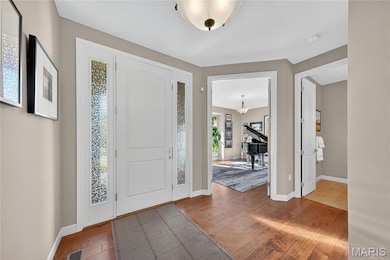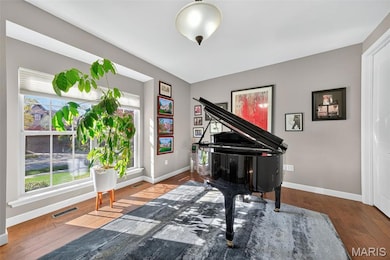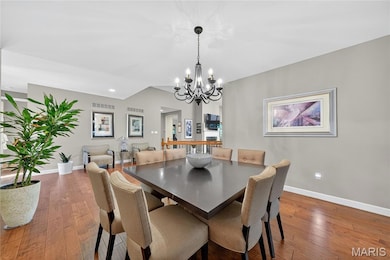14623 Kendall Ridge Dr Chesterfield, MO 63017
Estimated payment $6,995/month
Highlights
- Very Popular Property
- Electric Gate
- Open Floorplan
- River Bend Elementary School Rated A
- Built-In Refrigerator
- Property is near a park
About This Home
Elegant 4-bedroom, 2 1/2 bath villa located in a gated community! Offering a secluded and peaceful retreat! A GRAND WELCOME to you: as you enter into serene spaciousness with beautiful hardwood floors throughout. A formal dining room, The great room features a cozy gas fireplace, floor to ceiling windows that flood the space with natural light and a seasonal view of the Missouri River. The charming breakfast nook provides direct inviting access to a private screened porch equipped with a tv and ceiling fan. The kitchen is equipped with stainless steel appliances, custom cabinets, granite countertops, and a walk in pantry. An extension to the kitchen's entertaining capabilities, flows into a custom bar with cabinetry, some glass doors, enhanced lighting, granite countertop and refrigerator. Main floor laundry room, plenty of custom cabinets, granite countertop and utility sink with direct access to the three-car garage. The primary bedroom offers a bright and peaceful oasis with a spa-like primary bath with a toto toilet featuring a bidet and heated seat, dual vanities and a walk-in closet. The Second bedroom has a walk-in closet, and currently used as a piano room, located next to a powder room. The walkout lower level boast two spacious bedroom with walk-in closets, one bedroom currently used as a office, full bath, large rec room, full gym and plenty of storage, roof replaced fall of 2022, This home comes equipped with the modern conveniences of both a Beam central vacuum system and a irrigation system.
Home Details
Home Type
- Single Family
Est. Annual Taxes
- $9,242
Year Built
- Built in 2012
Lot Details
- 4,879 Sq Ft Lot
- Front and Back Yard Sprinklers
- Partially Wooded Lot
HOA Fees
- $480 Monthly HOA Fees
Parking
- 3 Car Attached Garage
- Garage Door Opener
- Driveway
- Electric Gate
- Off-Street Parking
Home Design
- Ranch Style House
- Villa
- Aluminum Siding
Interior Spaces
- Open Floorplan
- Bar Fridge
- Bar
- High Ceiling
- Recessed Lighting
- Gas Log Fireplace
- Sliding Doors
- Entrance Foyer
- Great Room with Fireplace
- Breakfast Room
- Formal Dining Room
Kitchen
- Breakfast Bar
- Walk-In Pantry
- Double Oven
- Built-In Electric Oven
- Gas Cooktop
- Recirculated Exhaust Fan
- Microwave
- Built-In Refrigerator
- Dishwasher
- Stainless Steel Appliances
- Granite Countertops
- Disposal
Flooring
- Wood
- Carpet
Bedrooms and Bathrooms
- 4 Bedrooms
- Walk-In Closet
- Bathtub
- Separate Shower
Laundry
- Laundry Room
- Laundry on main level
- Sink Near Laundry
- Washer and Gas Dryer Hookup
Partially Finished Basement
- Walk-Out Basement
- Sump Pump
- Bedroom in Basement
- Finished Basement Bathroom
Schools
- River Bend Elem. Elementary School
- Central Middle School
- Parkway Central High School
Utilities
- Forced Air Heating and Cooling System
- Heating System Uses Natural Gas
- 220 Volts
- Gas Water Heater
- High Speed Internet
Additional Features
- Enclosed Patio or Porch
- Property is near a park
Community Details
- Association fees include maintenance parking/roads, common area maintenance, snow removal
- Kendall Bluff Village C Association
- Electric Vehicle Charging Station
Listing and Financial Details
- Assessor Parcel Number 17R-44-0250
Map
Home Values in the Area
Average Home Value in this Area
Tax History
| Year | Tax Paid | Tax Assessment Tax Assessment Total Assessment is a certain percentage of the fair market value that is determined by local assessors to be the total taxable value of land and additions on the property. | Land | Improvement |
|---|---|---|---|---|
| 2025 | $9,242 | $153,980 | $33,840 | $120,140 |
| 2024 | $9,242 | $140,050 | $22,550 | $117,500 |
| 2023 | $9,242 | $140,050 | $22,550 | $117,500 |
| 2022 | $8,415 | $120,980 | $26,320 | $94,660 |
| 2021 | $8,381 | $120,980 | $26,320 | $94,660 |
| 2020 | $8,428 | $116,850 | $22,550 | $94,300 |
| 2019 | $8,244 | $116,850 | $22,550 | $94,300 |
| 2018 | $9,000 | $118,350 | $22,550 | $95,800 |
| 2017 | $8,754 | $118,350 | $22,550 | $95,800 |
| 2016 | $9,175 | $117,890 | $22,550 | $95,340 |
| 2015 | $9,619 | $117,890 | $22,550 | $95,340 |
| 2014 | $9,068 | $118,840 | $41,400 | $77,440 |
Property History
| Date | Event | Price | List to Sale | Price per Sq Ft | Prior Sale |
|---|---|---|---|---|---|
| 11/15/2025 11/15/25 | For Sale | $1,090,000 | +67.7% | $297 / Sq Ft | |
| 10/30/2018 10/30/18 | Sold | -- | -- | -- | View Prior Sale |
| 09/13/2018 09/13/18 | Pending | -- | -- | -- | |
| 08/31/2018 08/31/18 | Price Changed | $649,900 | -0.8% | $177 / Sq Ft | |
| 06/20/2018 06/20/18 | Price Changed | $654,900 | -3.0% | $179 / Sq Ft | |
| 05/10/2018 05/10/18 | Price Changed | $674,999 | -2.2% | $184 / Sq Ft | |
| 02/08/2018 02/08/18 | For Sale | $689,900 | -- | $188 / Sq Ft |
Purchase History
| Date | Type | Sale Price | Title Company |
|---|---|---|---|
| Warranty Deed | -- | Us Title Mehlville | |
| Warranty Deed | $660,000 | Arch City Title Llc | |
| Special Warranty Deed | -- | Arch City Title Llc |
Mortgage History
| Date | Status | Loan Amount | Loan Type |
|---|---|---|---|
| Open | $922,500 | Reverse Mortgage Home Equity Conversion Mortgage | |
| Previous Owner | $65,000 | Credit Line Revolving | |
| Previous Owner | $520,000 | Adjustable Rate Mortgage/ARM |
Source: MARIS MLS
MLS Number: MIS25076250
APN: 17R-44-0250
- 128 Kendall Bluff Ct
- 153 Kendall Bluff Ct
- 14734 Ladue Bluffs Crossing Dr
- 697 Waterworks Rd
- 621 Old Riverwoods Ln
- 216 San Angelo Dr
- 280 Portico Dr
- 609 Spyglass Summit Dr
- 655 Spyglass Summit Dr
- 14316 Spyglass Ridge
- 224 Brayhill Ct
- 14327 Bramblewood Ct
- 1123 Cabinview Ct
- 1102 Nooning Tree Dr
- 10 Glen Cove Dr
- 596 Eagle Manor Ln
- 1110 Nooning Tree Dr
- 948 Grand Reserve Dr
- 862 Wellesley Place Dr
- 584 Sunbridge Dr
- 14644 Rialto Dr
- 723 Forest Trace Dr
- 1287 Still House Creek Rd
- 915 Peach Hill Ln
- 15851 Timbervalley Rd
- 14545 Appalachian Trail
- 13630 Riverway Dr
- 621 Broadmoor Dr Unit A
- 528 Oakland Hills Dr
- 13487 Post Rd
- 15480 Elk Ridge Ln
- 16511 Wild Horse Creek Rd
- 186 River Valley Dr
- 1536 Woodroyal East Dr
- 13415 Land O Woods Dr Unit 5
- 13453 Coliseum Dr Unit E
- 16573 Wild Horse Creek Rd
- 16455 Wildhorse Lake Blvd
- 1173 Pompeii Dr
- 16460 Wildhorse Lake Blvd Unit 402
