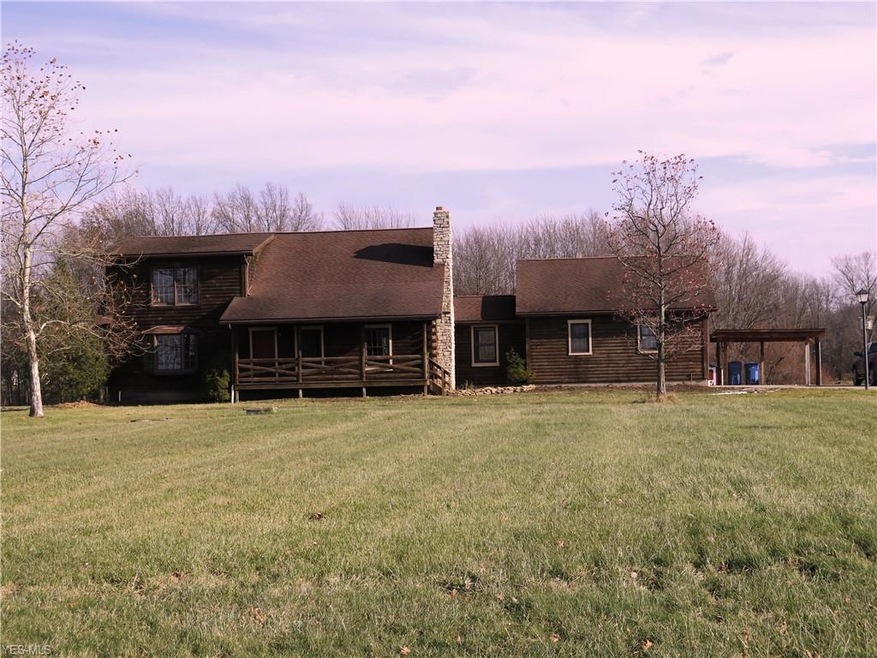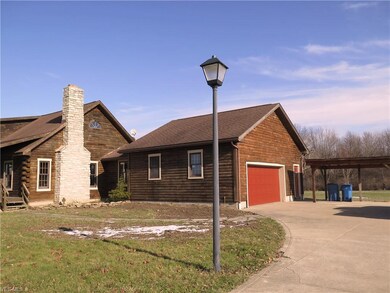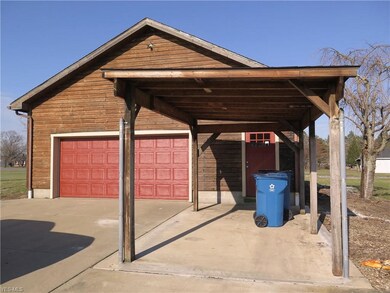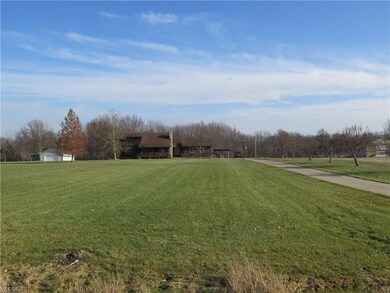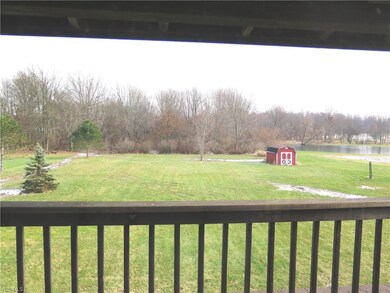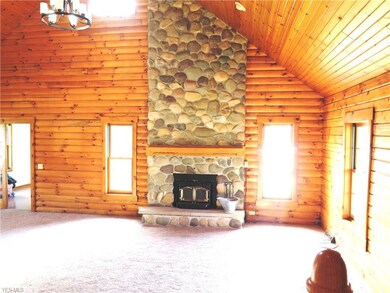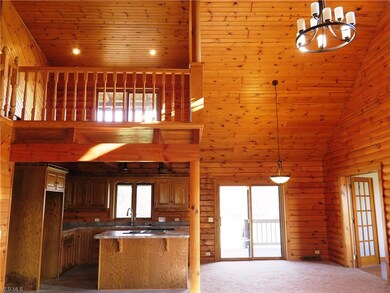
14623 State Route 301 Lagrange, OH 44050
Highlights
- RV or Boat Parking
- Cape Cod Architecture
- Wooded Lot
- 4.3 Acre Lot
- Deck
- Park or Greenbelt View
About This Home
As of April 2019Welcome Home to this inviting Log Home with over 2200 Sqft. located on 4.3 Acres in a Park like setting. Your floor plan boost Open-concept with Vaulted ceilings and neutral décor. 2 story Vaulted Great Room with floor to ceiling Stone Fireplace. Updated Kitchen with Island! Vaulted Formal Dining rm. with Sliders leading to a covered porch. Master Suite with Vaulted ceilings, 3 closets. Updated Master bath with jetted tub, window seat, large vanity with dual sinks and private shower. 13x13 loft with sliders overlooking backyard & deck. 1st floor Den/office with French doors. 2.5 car attached side entry garage. The Unfinished lower level has a walk out to backyard and is waiting for your finishing touch. Everything done for you! Just move in.
Last Agent to Sell the Property
Howard Hanna License #200000405 Listed on: 12/14/2018

Home Details
Home Type
- Single Family
Est. Annual Taxes
- $4,224
Year Built
- Built in 1991
Lot Details
- 4.3 Acre Lot
- Lot Dimensions are 260x913
- West Facing Home
- Wooded Lot
Home Design
- Cape Cod Architecture
- Asphalt Roof
Interior Spaces
- 2-Story Property
- 1 Fireplace
- Park or Greenbelt Views
Kitchen
- Cooktop
- Microwave
- Dishwasher
- Disposal
Bedrooms and Bathrooms
- 3 Bedrooms
Unfinished Basement
- Walk-Out Basement
- Basement Fills Entire Space Under The House
- Sump Pump
Parking
- 2 Car Attached Garage
- Garage Door Opener
- RV or Boat Parking
Outdoor Features
- Deck
- Porch
Utilities
- Forced Air Heating and Cooling System
- Heating System Uses Gas
- Septic Tank
Community Details
- Lagrange Community
Listing and Financial Details
- Assessor Parcel Number 15-00-006-000-038
Ownership History
Purchase Details
Home Financials for this Owner
Home Financials are based on the most recent Mortgage that was taken out on this home.Purchase Details
Purchase Details
Home Financials for this Owner
Home Financials are based on the most recent Mortgage that was taken out on this home.Purchase Details
Purchase Details
Similar Homes in Lagrange, OH
Home Values in the Area
Average Home Value in this Area
Purchase History
| Date | Type | Sale Price | Title Company |
|---|---|---|---|
| Warranty Deed | $289,000 | None Available | |
| Sheriffs Deed | $180,000 | None Available | |
| Warranty Deed | $212,000 | Progressive Land Title | |
| Certificate Of Transfer | -- | None Available | |
| Interfamily Deed Transfer | -- | Attorney |
Mortgage History
| Date | Status | Loan Amount | Loan Type |
|---|---|---|---|
| Open | $268,600 | New Conventional | |
| Closed | $265,000 | New Conventional | |
| Previous Owner | $216,558 | VA | |
| Previous Owner | $97,000 | Unknown | |
| Previous Owner | $20,000 | Credit Line Revolving |
Property History
| Date | Event | Price | Change | Sq Ft Price |
|---|---|---|---|---|
| 04/05/2019 04/05/19 | Sold | $289,000 | -2.0% | $81 / Sq Ft |
| 03/01/2019 03/01/19 | Pending | -- | -- | -- |
| 02/09/2019 02/09/19 | Price Changed | $294,900 | -1.7% | $82 / Sq Ft |
| 01/18/2019 01/18/19 | Price Changed | $299,900 | -3.2% | $84 / Sq Ft |
| 12/14/2018 12/14/18 | For Sale | $309,900 | +46.2% | $87 / Sq Ft |
| 05/10/2013 05/10/13 | Sold | $212,000 | -11.7% | $59 / Sq Ft |
| 05/03/2013 05/03/13 | Pending | -- | -- | -- |
| 01/22/2013 01/22/13 | For Sale | $240,000 | -- | $67 / Sq Ft |
Tax History Compared to Growth
Tax History
| Year | Tax Paid | Tax Assessment Tax Assessment Total Assessment is a certain percentage of the fair market value that is determined by local assessors to be the total taxable value of land and additions on the property. | Land | Improvement |
|---|---|---|---|---|
| 2024 | $5,243 | $127,939 | $29,778 | $98,161 |
| 2023 | $5,467 | $111,738 | $29,187 | $82,551 |
| 2022 | $5,010 | $111,738 | $29,187 | $82,551 |
| 2021 | $5,011 | $103,212 | $29,187 | $74,025 |
| 2020 | $4,431 | $81,340 | $23,000 | $58,340 |
| 2019 | $4,484 | $81,340 | $23,000 | $58,340 |
| 2018 | $4,295 | $81,340 | $23,000 | $58,340 |
| 2017 | $4,224 | $74,910 | $23,500 | $51,410 |
| 2016 | $4,193 | $74,910 | $23,500 | $51,410 |
| 2015 | $4,187 | $74,910 | $23,500 | $51,410 |
| 2014 | $3,451 | $70,670 | $22,170 | $48,500 |
| 2013 | $3,344 | $70,670 | $22,170 | $48,500 |
Agents Affiliated with this Home
-
T
Seller's Agent in 2019
Terrie Lynn Cape
Howard Hanna
(440) 346-6684
27 Total Sales
-

Buyer's Agent in 2019
Jill Renee Hill
HomeSmart Real Estate Momentum LLC
(330) 310-5781
175 Total Sales
-

Seller's Agent in 2013
Donna Hamblen
Century 21 Homestar
(440) 725-9369
162 Total Sales
-
R
Seller Co-Listing Agent in 2013
Rick Hamblen
Century 21 Homestar
(216) 225-2757
50 Total Sales
-
B
Buyer's Agent in 2013
Brandon Strichek
Deleted Agent
Map
Source: MLS Now
MLS Number: 4058486
APN: 15-00-006-000-038
- 14294 Lagrange Rd
- VL Parsons Rd
- 40175 Banks Rd
- 40163 Banks Rd
- 829 Robinson Dr
- 831 Robinson Dr
- 205 Granger Dr
- 836 Buckingham Dr
- 808 Buckingham Dr
- 636 Us Grant St
- 12990 State Route 301
- 223 General Lee St
- 516 Appomattox Ct
- 12691 Cissell Ln
- 408 Forest St
- 200 Parklane Dr
- 105 Factory Way
- 0 Dill Ct Unit 5072837
- 1167 Fox Run
- 41861 Ohio 303
