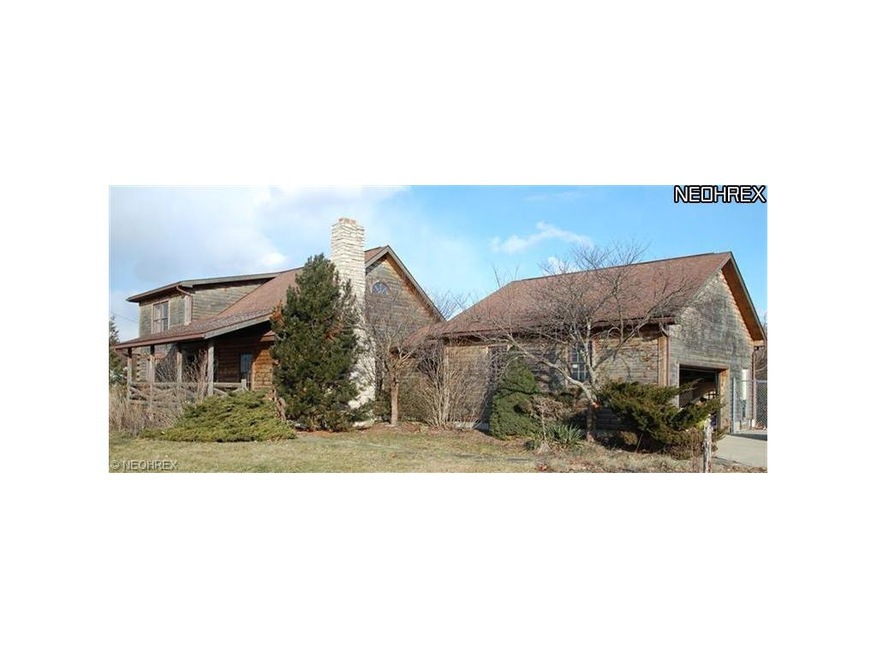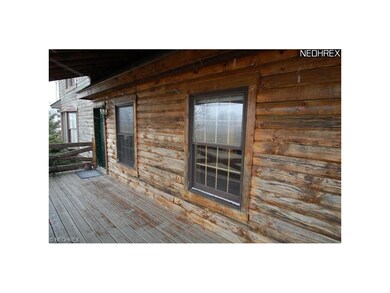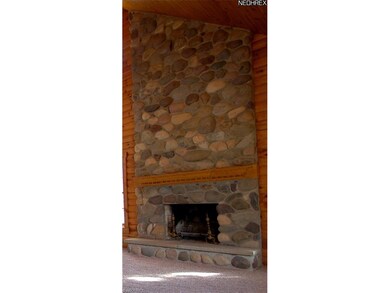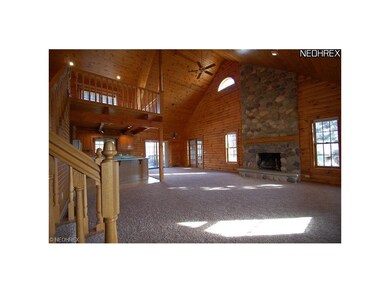
14623 State Route 301 Lagrange, OH 44050
Highlights
- Water Views
- Colonial Architecture
- Pond
- 4.3 Acre Lot
- Deck
- 2 Fireplaces
About This Home
As of April 2019Here's your chance to own a beautiful log home built in 1991! It has an open front porch, vaulted ceilings, neutral decor, a great open-concept floor plan, brand new carpet on 1st floor. There are two 1st floor Bedrooms (one has 2 closets & bay window), full Bath with tub/shower, oak Kitchen with appliances, 2-story vaulted Great Room with a floor-to-ceiling wood-burning fireplace surrounded by stone, 2-story vaulted Dining Room with sliders to a large Deck, Den with French doors. Den could be 1st floor Laundry. It has a 220 line & is plumbed for water. Off den is a 2.5 car attached side entry garage. Upstairs is a large Loft with sliders to a Balcony Deck & the vaulted Master Suite with 2 closets & a tiled Glamour Bath with jetted tub, window seat, large vanity with dual sinks, & a private shower with commode. The unfinished lower level walks out to rear yard, is plumbed for a bar, has laundry setup with washer & dryer, & a wood-burning stove. There are 2 sheds in rear yard!
Last Agent to Sell the Property
Century 21 Homestar License #2003009364 Listed on: 01/22/2013

Last Buyer's Agent
Brandon Strichek
Deleted Agent License #2006001218
Home Details
Home Type
- Single Family
Est. Annual Taxes
- $3,495
Year Built
- Built in 1991
Lot Details
- 4.3 Acre Lot
- Lot Dimensions are 260x913
Home Design
- Colonial Architecture
- Asphalt Roof
- Log Siding
Interior Spaces
- 3,579 Sq Ft Home
- 2-Story Property
- 2 Fireplaces
- Water Views
Kitchen
- Built-In Oven
- Range
- Dishwasher
- Disposal
Bedrooms and Bathrooms
- 3 Bedrooms
- 2 Full Bathrooms
Laundry
- Dryer
- Washer
Unfinished Basement
- Basement Fills Entire Space Under The House
- Sump Pump
Parking
- 2 Car Direct Access Garage
- Garage Door Opener
Outdoor Features
- Pond
- Deck
- Porch
Utilities
- Forced Air Heating and Cooling System
- Heating System Uses Propane
- Septic Tank
Community Details
- Lagrange Community
Listing and Financial Details
- Assessor Parcel Number 15-00-006-000-038
Ownership History
Purchase Details
Home Financials for this Owner
Home Financials are based on the most recent Mortgage that was taken out on this home.Purchase Details
Purchase Details
Home Financials for this Owner
Home Financials are based on the most recent Mortgage that was taken out on this home.Purchase Details
Purchase Details
Similar Homes in Lagrange, OH
Home Values in the Area
Average Home Value in this Area
Purchase History
| Date | Type | Sale Price | Title Company |
|---|---|---|---|
| Warranty Deed | $289,000 | None Available | |
| Sheriffs Deed | $180,000 | None Available | |
| Warranty Deed | $212,000 | Progressive Land Title | |
| Certificate Of Transfer | -- | None Available | |
| Interfamily Deed Transfer | -- | Attorney |
Mortgage History
| Date | Status | Loan Amount | Loan Type |
|---|---|---|---|
| Open | $268,600 | New Conventional | |
| Closed | $265,000 | New Conventional | |
| Previous Owner | $216,558 | VA | |
| Previous Owner | $97,000 | Unknown | |
| Previous Owner | $20,000 | Credit Line Revolving |
Property History
| Date | Event | Price | Change | Sq Ft Price |
|---|---|---|---|---|
| 04/05/2019 04/05/19 | Sold | $289,000 | -2.0% | $81 / Sq Ft |
| 03/01/2019 03/01/19 | Pending | -- | -- | -- |
| 02/09/2019 02/09/19 | Price Changed | $294,900 | -1.7% | $82 / Sq Ft |
| 01/18/2019 01/18/19 | Price Changed | $299,900 | -3.2% | $84 / Sq Ft |
| 12/14/2018 12/14/18 | For Sale | $309,900 | +46.2% | $87 / Sq Ft |
| 05/10/2013 05/10/13 | Sold | $212,000 | -11.7% | $59 / Sq Ft |
| 05/03/2013 05/03/13 | Pending | -- | -- | -- |
| 01/22/2013 01/22/13 | For Sale | $240,000 | -- | $67 / Sq Ft |
Tax History Compared to Growth
Tax History
| Year | Tax Paid | Tax Assessment Tax Assessment Total Assessment is a certain percentage of the fair market value that is determined by local assessors to be the total taxable value of land and additions on the property. | Land | Improvement |
|---|---|---|---|---|
| 2024 | $5,243 | $127,939 | $29,778 | $98,161 |
| 2023 | $5,467 | $111,738 | $29,187 | $82,551 |
| 2022 | $5,010 | $111,738 | $29,187 | $82,551 |
| 2021 | $5,011 | $103,212 | $29,187 | $74,025 |
| 2020 | $4,431 | $81,340 | $23,000 | $58,340 |
| 2019 | $4,484 | $81,340 | $23,000 | $58,340 |
| 2018 | $4,295 | $81,340 | $23,000 | $58,340 |
| 2017 | $4,224 | $74,910 | $23,500 | $51,410 |
| 2016 | $4,193 | $74,910 | $23,500 | $51,410 |
| 2015 | $4,187 | $74,910 | $23,500 | $51,410 |
| 2014 | $3,451 | $70,670 | $22,170 | $48,500 |
| 2013 | $3,344 | $70,670 | $22,170 | $48,500 |
Agents Affiliated with this Home
-
T
Seller's Agent in 2019
Terrie Lynn Cape
Howard Hanna
(440) 346-6684
27 Total Sales
-

Buyer's Agent in 2019
Jill Renee Hill
HomeSmart Real Estate Momentum LLC
(330) 310-5781
175 Total Sales
-

Seller's Agent in 2013
Donna Hamblen
Century 21 Homestar
(440) 725-9369
162 Total Sales
-
R
Seller Co-Listing Agent in 2013
Rick Hamblen
Century 21 Homestar
(216) 225-2757
50 Total Sales
-
B
Buyer's Agent in 2013
Brandon Strichek
Deleted Agent
Map
Source: MLS Now
MLS Number: 3377005
APN: 15-00-006-000-038
- 14294 Lagrange Rd
- VL Parsons Rd
- 40175 Banks Rd
- 40163 Banks Rd
- 829 Robinson Dr
- 831 Robinson Dr
- 205 Granger Dr
- 836 Buckingham Dr
- 808 Buckingham Dr
- 636 Us Grant St
- 12990 State Route 301
- 223 General Lee St
- 516 Appomattox Ct
- 12691 Cissell Ln
- 408 Forest St
- 200 Parklane Dr
- 105 Factory Way
- 0 Dill Ct Unit 5072837
- 1167 Fox Run
- 41861 Ohio 303






