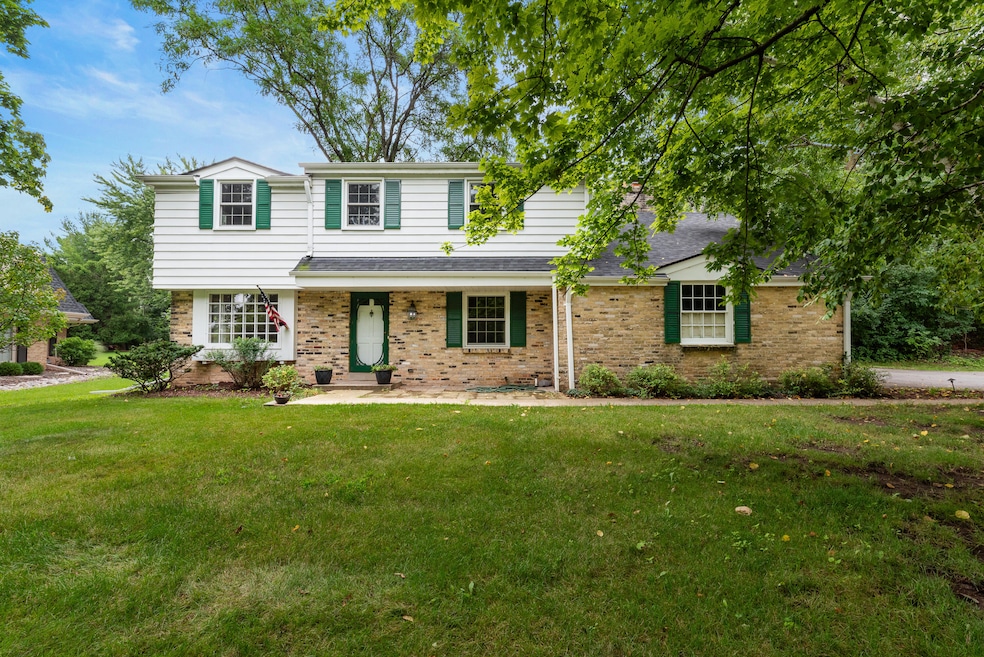
14625 Club Dr Elm Grove, WI 53122
Estimated payment $3,807/month
Highlights
- Colonial Architecture
- Wooded Lot
- Fireplace
- Tonawanda Elementary School Rated A+
- Vaulted Ceiling
- 2.5 Car Attached Garage
About This Home
Classic center entrance colonial in highly desirable Elm Grove! Starting outside you will find a huge tree lined lot with room for all your outdoor activities and a paver patio where you can enjoy your private backyard. As you head in the front door you'll find a lovely formal DR and a huge LR both with hardwood floors. Next a nice sized eat in kitchen that opens to the FR with a natural fireplace and a door out to the amazing screened in porch with vaulted ceiling. There is also a full bath and first floor laundry. Upstairs there are 4 bedrooms all with hardwood floors and another full bathroom. Porch carpet and complete interior paint job completed in August.
Home Details
Home Type
- Single Family
Est. Annual Taxes
- $6,786
Lot Details
- 0.58 Acre Lot
- Wooded Lot
Parking
- 2.5 Car Attached Garage
- Garage Door Opener
Home Design
- Colonial Architecture
- Brick Exterior Construction
Interior Spaces
- 2,212 Sq Ft Home
- 2-Story Property
- Vaulted Ceiling
- Fireplace
Kitchen
- Oven
- Range
- Microwave
- Dishwasher
- Disposal
Bedrooms and Bathrooms
- 4 Bedrooms
- 2 Full Bathrooms
Laundry
- Dryer
- Washer
Partially Finished Basement
- Basement Fills Entire Space Under The House
- Sump Pump
- Block Basement Construction
Outdoor Features
- Patio
Schools
- Tonawanda Elementary School
- Pilgrim Park Middle School
- Brookfield East High School
Utilities
- Forced Air Heating and Cooling System
- Heating System Uses Natural Gas
- High Speed Internet
Community Details
- Club Estates Subdivision
Listing and Financial Details
- Exclusions: Seller personal property
- Assessor Parcel Number EGV 1097067
Map
Home Values in the Area
Average Home Value in this Area
Tax History
| Year | Tax Paid | Tax Assessment Tax Assessment Total Assessment is a certain percentage of the fair market value that is determined by local assessors to be the total taxable value of land and additions on the property. | Land | Improvement |
|---|---|---|---|---|
| 2024 | $6,786 | $501,400 | $139,600 | $361,800 |
| 2023 | $6,254 | $422,900 | $129,600 | $293,300 |
| 2022 | $5,921 | $422,900 | $129,600 | $293,300 |
| 2021 | $6,674 | $384,100 | $129,600 | $254,500 |
| 2020 | $6,882 | $384,100 | $129,600 | $254,500 |
| 2019 | $6,754 | $360,500 | $129,600 | $230,900 |
| 2018 | $6,419 | $360,500 | $129,600 | $230,900 |
| 2017 | $6,825 | $350,000 | $101,000 | $249,000 |
| 2016 | $6,627 | $350,000 | $101,000 | $249,000 |
| 2015 | $6,592 | $350,000 | $101,000 | $249,000 |
| 2014 | $4,962 | $303,100 | $108,600 | $194,500 |
| 2013 | $4,962 | $269,900 | $110,800 | $159,100 |
Property History
| Date | Event | Price | Change | Sq Ft Price |
|---|---|---|---|---|
| 08/22/2025 08/22/25 | For Sale | $595,000 | -- | $269 / Sq Ft |
Purchase History
| Date | Type | Sale Price | Title Company |
|---|---|---|---|
| Warranty Deed | $350,800 | None Available | |
| Interfamily Deed Transfer | -- | None Available | |
| Warranty Deed | $216,500 | -- |
Mortgage History
| Date | Status | Loan Amount | Loan Type |
|---|---|---|---|
| Open | $1,050,000 | New Conventional | |
| Closed | $78,500 | Credit Line Revolving | |
| Closed | $368,000 | New Conventional | |
| Closed | $40,950 | Credit Line Revolving | |
| Closed | $337,500 | New Conventional | |
| Closed | $333,213 | New Conventional | |
| Previous Owner | $25,000 | Unknown | |
| Previous Owner | $196,000 | Adjustable Rate Mortgage/ARM | |
| Previous Owner | $146,000 | Balloon |
Similar Homes in the area
Source: Metro MLS
MLS Number: 1931734
APN: EGV-1097-067
- 14545 Ridgemoor Dr
- 1810 Wedgewood Dr E
- 2355 N 147th St
- 15260 Marilyn Dr
- 15305 Cascade Dr
- 2040 San Fernando Dr
- 1175 Woodland Ave
- 15635 Brojan Dr
- 1045 Grandview Dr
- 15075 Kings Ridge Ct
- 1955 Melody Ln
- 1152 Pilgrim Pkwy Unit 1152
- 885 Madera Cir
- 15555 Esser Ct
- 16205 Fernwood Ln
- 13870 Larsen Ct
- 15005 Wisconsin Ave
- 615 Hi View Ct
- 1725 Old Oak Ct
- 16560 Nancy Ln
- 15220 Marilyn Dr
- 15225 W North Ave Unit 1
- 2340 Robbie Ct
- 13125 Watertown Plank Rd
- 15905 W Wisconsin Ave
- 3115 Lilly Rd
- 13275 W Burleigh Rd
- 405 Bishops Way
- 13040 W Blue Mound Rd
- 16505 W Wisconsin Ave
- 350 Bishops Way
- 2540 N 124th St
- 11828 W North Ave Unit 8
- 1930 Norhardt Dr
- 2347 N 117th St
- 1995 Norhardt Dr
- 1641 N 116th St
- 17285 W River Birch Dr
- 1600 Rivers Bend
- 11613 W Diane Dr






