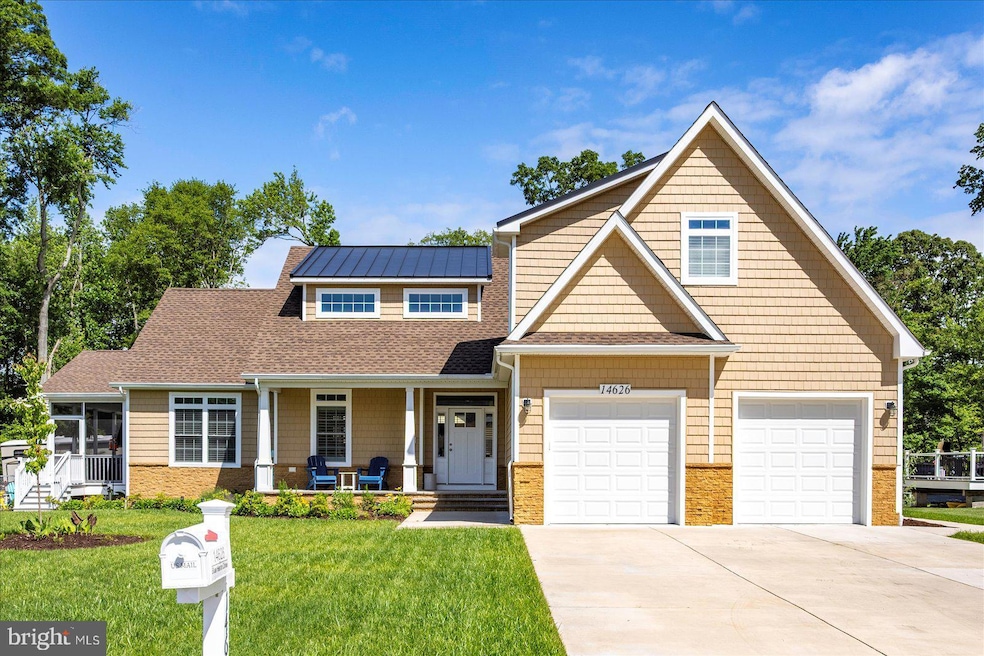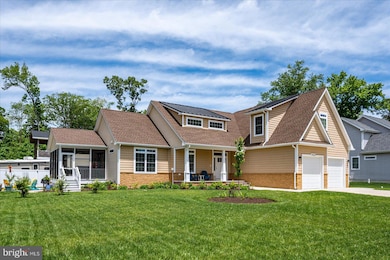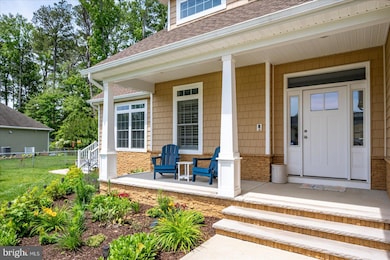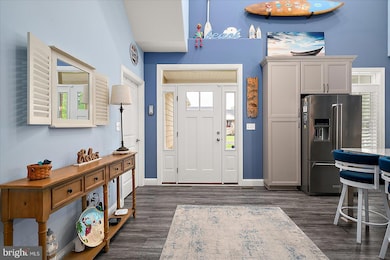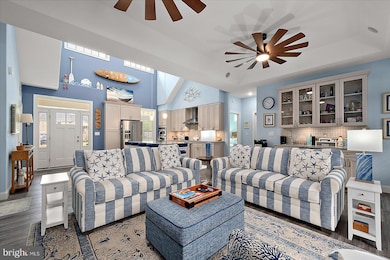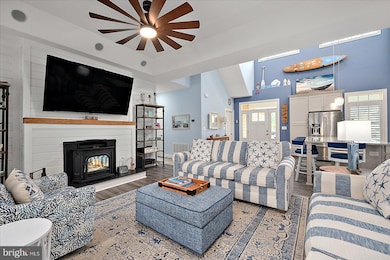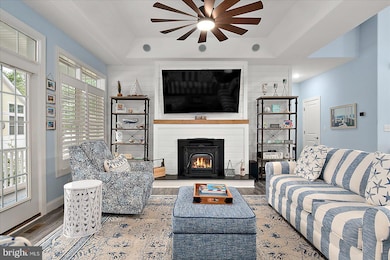14626 Blue Heron Dr Ocean View, DE 19970
Estimated payment $3,279/month
Highlights
- Boat Ramp
- Second Kitchen
- Lake Privileges
- Lord Baltimore Elementary School Rated A-
- Open Floorplan
- Coastal Architecture
About This Home
Coastal living at its best. This quality well-built custom home is nestled in the sought-after village of Rogers Haven. This 4-bedroom, 3 full bath home is well designed and loaded with timeless upgrades and finishes. Spacious open floor plan offers a gourmet kitchen with granite countertops and large island. Stainless steel appliances including a wall oven and 5 burner cooktop. Double sink. Plenty of cabinet and countertop space. Under cabinet lighting. Soft close drawers and large pantry. Spacious living area includes shiplap accented wall, pellet stove, transom windows and recessed lighting. Wet bar with granite countertop and more counter space. Wide plank LVP flooring throughout the home. Custom light fixtures, painting and ceiling fans. Custom high end window treatment includes plantation shutters. The large primary bedroom offers an en-suite bathroom featuring heated floors, floor to ceiling spa inspired tiled shower, dual sinks and granite vanity. All the bedrooms are large with generous closet space. The second level 4th bedroom serves as a guest suite with a full bathroom.Home is being sold furnished. Upstairs has its own mini split HVAC system. Great home for entertaining family and friends. Brand new RHEEM LIVE hot water heater, full size stackable washer and dryer and high-efficiency HVAC system. Generous outdoor space includes a large screen porch, custom designed hard-scaped patio and a covered front porch. Ample storage throughout the home which includes a 2-car garage with epoxy finish and an EV charger prewire. Plenty of parking. Large 12x8 detached shed for extra storage. Beautifully designed hardscaped sidewalks. Outdoor shower. Conditioned crawl space. Prime location within the community. 100x100 lot. Lushly landscaped and includes an irrigation system and landscape lighting. All designed for low maintenance living. Many energy saving features. Coastal inspired exterior. No HOA fees. Roger’s Haven is a peaceful, water-privileged community offering a private boat ramp for kayaks, paddleboards, and small boats with easy access to Whites Creek and Indian River Bay. Just a short drive to downtown Bethany Beach and boardwalk. The perfect location for boating and water enthusiasts with community boat ramp for small boats, kayaks, and paddleboarding. Close proximity to shopping, restaurants, medical facilities, golf links, and everyday conveniences.
Listing Agent
(302) 228-1251 smacbeach@msn.com RE/MAX Coastal License #RS-0012856 Listed on: 05/24/2025

Home Details
Home Type
- Single Family
Est. Annual Taxes
- $1,403
Year Built
- Built in 2022
Lot Details
- 10,000 Sq Ft Lot
- Lot Dimensions are 100.00 x 100.00
- Landscaped
- Property is in excellent condition
- Property is zoned MR
Parking
- 2 Car Direct Access Garage
- Garage Door Opener
- Driveway
- Off-Street Parking
Home Design
- Coastal Architecture
- Frame Construction
- Architectural Shingle Roof
- Vinyl Siding
Interior Spaces
- 1,976 Sq Ft Home
- Property has 2 Levels
- Open Floorplan
- Furnished
- Ceiling Fan
- Recessed Lighting
- Insulated Windows
- Plantation Shutters
- Window Screens
- Insulated Doors
- Living Room
- Dining Room
- Bonus Room
- Screened Porch
- Wood Flooring
- Crawl Space
- Home Security System
Kitchen
- Second Kitchen
- Eat-In Kitchen
- Built-In Oven
- Electric Oven or Range
- Dishwasher
- Upgraded Countertops
- Disposal
Bedrooms and Bathrooms
- En-Suite Bathroom
Laundry
- Laundry on main level
- Dryer
- Washer
Outdoor Features
- Outdoor Shower
- Lake Privileges
- Screened Patio
- Shed
Schools
- Indian River High School
Utilities
- Central Air
- Heat Pump System
- Pellet Stove burns compressed wood to generate heat
- 200+ Amp Service
- Well
- Tankless Water Heater
- Public Hookup Available For Sewer
Listing and Financial Details
- Tax Lot 5
- Assessor Parcel Number 134-08.00-82.03
Community Details
Overview
- No Home Owners Association
- Rogers Haven Subdivision
- Electric Vehicle Charging Station
Recreation
- Boat Ramp
Map
Home Values in the Area
Average Home Value in this Area
Tax History
| Year | Tax Paid | Tax Assessment Tax Assessment Total Assessment is a certain percentage of the fair market value that is determined by local assessors to be the total taxable value of land and additions on the property. | Land | Improvement |
|---|---|---|---|---|
| 2025 | $1,403 | $1,250 | $1,250 | $0 |
| 2024 | $1,703 | $1,250 | $1,250 | $0 |
| 2023 | $1,731 | $1,250 | $1,250 | $0 |
| 2022 | $452 | $1,250 | $1,250 | $0 |
| 2021 | $460 | $1,250 | $1,250 | $0 |
| 2020 | $497 | $1,250 | $1,250 | $0 |
| 2019 | $497 | $1,250 | $1,250 | $0 |
| 2018 | $497 | $1,250 | $0 | $0 |
| 2017 | $48 | $1,250 | $0 | $0 |
| 2016 | $560 | $1,250 | $0 | $0 |
| 2015 | $561 | $1,250 | $0 | $0 |
| 2014 | $561 | $1,250 | $0 | $0 |
Property History
| Date | Event | Price | List to Sale | Price per Sq Ft |
|---|---|---|---|---|
| 07/28/2025 07/28/25 | Price Changed | $599,900 | -3.1% | $304 / Sq Ft |
| 05/24/2025 05/24/25 | For Sale | $619,000 | -- | $313 / Sq Ft |
Purchase History
| Date | Type | Sale Price | Title Company |
|---|---|---|---|
| Special Warranty Deed | -- | None Listed On Document | |
| Special Warranty Deed | -- | None Listed On Document | |
| Deed | $95,000 | None Available | |
| Deed | -- | -- |
Source: Bright MLS
MLS Number: DESU2084066
APN: 134-08.00-82.03
- 37531 Bonnie St
- 30939 Sea Breeze Ln
- 37486 Seaside Dr
- 31001 Waterview Ct
- 37239 Main St
- 30923 Sea Breeze Ln
- 128 Hollywood Dr
- 30646 Peaceful Ln
- 415 Serrill Ave
- Lot 3 Clubhouse Rd
- 406 Serrill Ave
- 38319 Canal St
- 38353 N Mill Ln Unit 71
- 37841 Salt Grass Cove Unit 99
- 38225 Piney Point Rd
- 38341 N Mill Ln Unit 75
- 38341 N Mill Ln Unit 89
- 205 Lackawanna Ln
- 390 Scranton Ln
- 392 Scranton Ln
- 30381 Crowley Dr Unit 302
- 37171 Harbor Dr Unit 38-2
- 35802 Atlantic Ave
- 13 Hull Ln Unit 2
- 70 Atlantic Ave Unit 70 Atlantic
- 30671 Kingbird Ct
- 30475 Madeira Ln
- 37323 Kestrel Way
- 32837 Bauska Dr
- 761 Salt Pond Rd Unit A
- 38035 Cross Gate Rd
- 34152 Gooseberry Ave
- 31640 Raegans Way
- 117 Chandler Way
- 33718 Chatham Way
- 330 Garfield Extension
- 13 Basin Cove Way Unit T82L
- 35014 Sunfish Ln
- 36599 Calm Water Dr
- 39633 Round Robin Way Unit 2602
