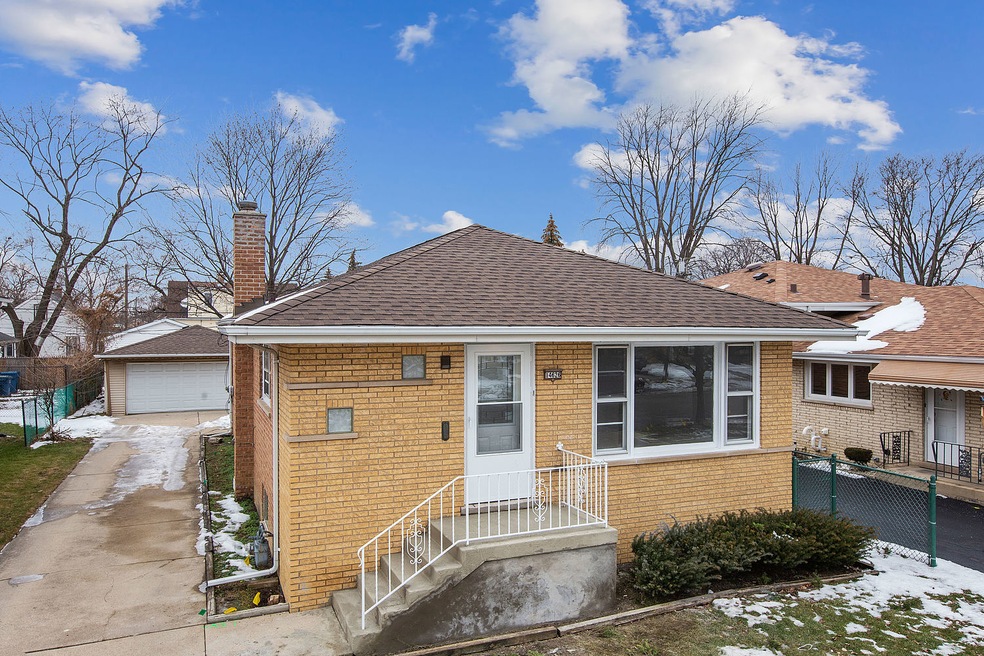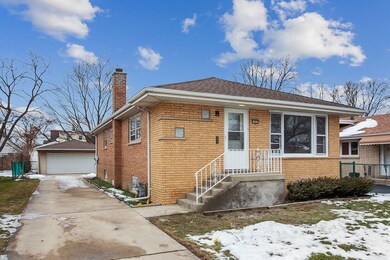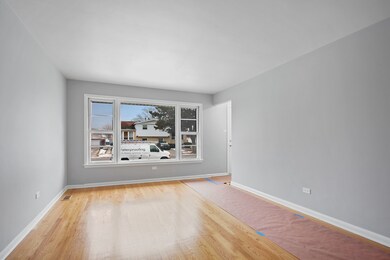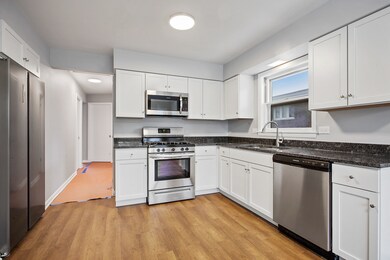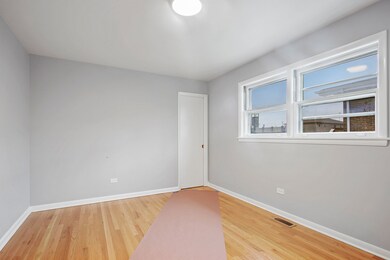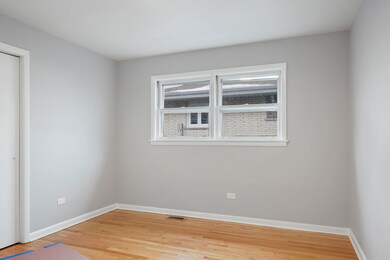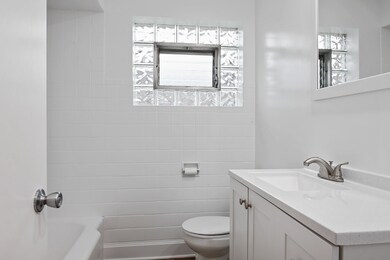
Highlights
- Wood Flooring
- 2.5 Car Detached Garage
- Living Room
- Stainless Steel Appliances
- Patio
- Laundry Room
About This Home
As of March 2022Move right in to this newly rehabbed solid built bungalow with finished basement, side drive and 2 1/2 car detached garage. Newer furnace, C/A and hot water heater. Brand new roof, complete new kitchen with shaker white cabinets, granite counters and 4 piece Whirlpool stainless steel appliance package 1 1/2 updated bathrooms. Beautiful all natural hardwood floors in living room, hall and 3 bedrooms. freshly painted throughout new LVP flooring in kitchen, both baths and finished basement area. Spacious home ready for new owner.
Home Details
Home Type
- Single Family
Est. Annual Taxes
- $4,244
Year Built
- Built in 1963 | Remodeled in 2022
Lot Details
- 5,798 Sq Ft Lot
- Lot Dimensions are 47x123
- Paved or Partially Paved Lot
Parking
- 2.5 Car Detached Garage
- Garage Door Opener
- Driveway
- Parking Space is Owned
Home Design
- Bungalow
- Brick Exterior Construction
- Asphalt Roof
- Concrete Perimeter Foundation
Interior Spaces
- 1,215 Sq Ft Home
- 1-Story Property
- Family Room
- Living Room
- Dining Room
- Storage Room
- Wood Flooring
- Finished Basement
- Basement Fills Entire Space Under The House
- Unfinished Attic
Kitchen
- Range
- Microwave
- Dishwasher
- Stainless Steel Appliances
Bedrooms and Bathrooms
- 3 Bedrooms
- 3 Potential Bedrooms
- Bathroom on Main Level
Laundry
- Laundry Room
- Sink Near Laundry
- Gas Dryer Hookup
Outdoor Features
- Patio
Schools
- Gordon Elementary School
- Kellar Middle School
- Bremen High School
Utilities
- No Cooling
- Heating System Uses Natural Gas
- Radiant Heating System
- Lake Michigan Water
- Water Purifier is Owned
Community Details
- Bungalow
Ownership History
Purchase Details
Home Financials for this Owner
Home Financials are based on the most recent Mortgage that was taken out on this home.Purchase Details
Purchase Details
Home Financials for this Owner
Home Financials are based on the most recent Mortgage that was taken out on this home.Similar Homes in the area
Home Values in the Area
Average Home Value in this Area
Purchase History
| Date | Type | Sale Price | Title Company |
|---|---|---|---|
| Warranty Deed | $233,000 | -- | |
| Warranty Deed | $130,000 | Greater Illinois Title | |
| Warranty Deed | $64,000 | Chicago Title Insurance Co |
Mortgage History
| Date | Status | Loan Amount | Loan Type |
|---|---|---|---|
| Open | $228,779 | No Value Available |
Property History
| Date | Event | Price | Change | Sq Ft Price |
|---|---|---|---|---|
| 03/14/2022 03/14/22 | Sold | $233,000 | +3.6% | $192 / Sq Ft |
| 01/18/2022 01/18/22 | Pending | -- | -- | -- |
| 01/16/2022 01/16/22 | For Sale | $224,900 | +251.4% | $185 / Sq Ft |
| 05/18/2012 05/18/12 | Sold | $64,000 | -14.7% | $53 / Sq Ft |
| 05/02/2012 05/02/12 | Pending | -- | -- | -- |
| 04/30/2012 04/30/12 | For Sale | $75,000 | 0.0% | $62 / Sq Ft |
| 04/26/2012 04/26/12 | Pending | -- | -- | -- |
| 04/23/2012 04/23/12 | For Sale | $75,000 | -- | $62 / Sq Ft |
Tax History Compared to Growth
Tax History
| Year | Tax Paid | Tax Assessment Tax Assessment Total Assessment is a certain percentage of the fair market value that is determined by local assessors to be the total taxable value of land and additions on the property. | Land | Improvement |
|---|---|---|---|---|
| 2024 | $5,588 | $17,000 | $2,029 | $14,971 |
| 2023 | $4,515 | $17,000 | $2,029 | $14,971 |
| 2022 | $4,515 | $10,852 | $1,739 | $9,113 |
| 2021 | $4,414 | $10,851 | $1,738 | $9,113 |
| 2020 | $4,244 | $10,851 | $1,738 | $9,113 |
| 2019 | $3,294 | $8,543 | $1,593 | $6,950 |
| 2018 | $3,242 | $8,543 | $1,593 | $6,950 |
| 2017 | $3,720 | $9,612 | $1,593 | $8,019 |
| 2016 | $4,368 | $11,245 | $1,449 | $9,796 |
| 2015 | $4,275 | $11,245 | $1,449 | $9,796 |
| 2014 | $4,226 | $11,245 | $1,449 | $9,796 |
| 2013 | $4,292 | $12,760 | $1,449 | $11,311 |
Agents Affiliated with this Home
-
Bruce La Ha

Seller's Agent in 2022
Bruce La Ha
RE/MAX 10
(708) 828-1090
3 in this area
146 Total Sales
-
Marisela Aguilar

Buyer's Agent in 2022
Marisela Aguilar
The Agency
(708) 275-5293
1 in this area
119 Total Sales
-
Mike McCatty

Seller's Agent in 2012
Mike McCatty
Century 21 Circle
(708) 945-2121
1 in this area
1,199 Total Sales
-
N
Seller Co-Listing Agent in 2012
Nathan Lyons
-
Damian Ciszek

Buyer's Agent in 2012
Damian Ciszek
RE/MAX
(773) 447-8547
91 Total Sales
Map
Source: Midwest Real Estate Data (MRED)
MLS Number: 11305105
APN: 28-12-227-089-0000
- 14523 S Sherman Ave
- 14505 S Mckinley Ave
- 14427 S Palmer Ave
- 2341 W 144th Place
- 14801 S Harrison Ave
- 14447 S Sherman Ave
- 14247 Davis Ct
- 14719 Maplewood Ave
- 14724 Maplewood Ave
- 14927 S Blaine Ave
- 14457 Oakley St
- 14336 S Harrison Ave
- 14241 S Blaine Ave
- 14825 Maplewood Ave
- 14301 S California Ave
- 14514 Cooper Ave
- 14700 Cooper Ave
- 315 W 149th Place
- 14808 Leavitt Ave
- 14411 Albany Ave
