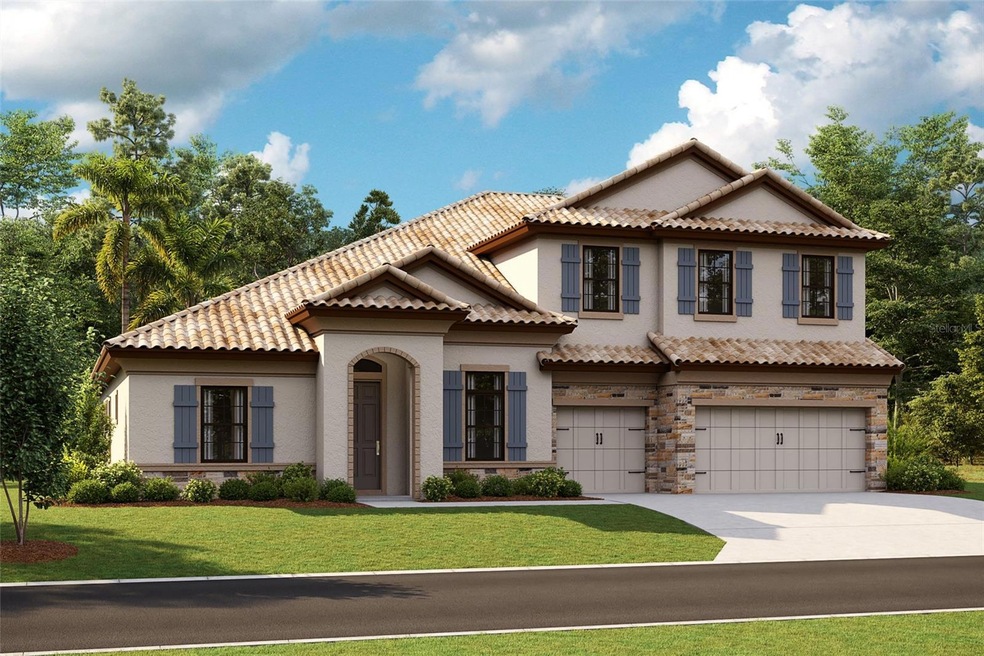
14626 Swiss Bridge Dr Lithia, FL 33547
Estimated Value: $928,000 - $974,000
Highlights
- New Construction
- 3 Car Attached Garage
- Sliding Doors
- Newsome High School Rated A
- Laundry Room
- Central Heating and Cooling System
About This Home
As of August 202412/29/2023
Listing Price amount for this Pending Sale includes Design and Structural Options
Exterior image shown for illustrative purposes only and may differ from actual home.
Last Agent to Sell the Property
Stellar Non-Member Office Listed on: 08/09/2024

Home Details
Home Type
- Single Family
Est. Annual Taxes
- $3,935
Year Built
- Built in 2024 | New Construction
Lot Details
- 10,635 Sq Ft Lot
Parking
- 3 Car Attached Garage
Home Design
- Bi-Level Home
- Slab Foundation
- Tile Roof
- Block Exterior
- Stone Siding
- Stucco
Interior Spaces
- 4,602 Sq Ft Home
- Sliding Doors
- Laundry Room
Kitchen
- Range
- Microwave
- Dishwasher
- Disposal
Bedrooms and Bathrooms
- 5 Bedrooms
- 4 Full Bathrooms
Utilities
- Central Heating and Cooling System
- Natural Gas Connected
Community Details
- Built by Homes by WestBay
- Hinton Hawkstone Ph 1B Subdivision, Key West Ii Floorplan
Listing and Financial Details
- Legal Lot and Block 2 / 42
- Assessor Parcel Number U-08-31-21-C9B-000042-00002.0
- $3,790 per year additional tax assessments
Ownership History
Purchase Details
Purchase Details
Home Financials for this Owner
Home Financials are based on the most recent Mortgage that was taken out on this home.Similar Homes in the area
Home Values in the Area
Average Home Value in this Area
Purchase History
| Date | Buyer | Sale Price | Title Company |
|---|---|---|---|
| Holmquist Trust | -- | None Listed On Document | |
| Holmquist Sandra Jean | $964,900 | Sunset Park Title |
Mortgage History
| Date | Status | Borrower | Loan Amount |
|---|---|---|---|
| Previous Owner | Holmquist Sandra Jean | $767,000 |
Property History
| Date | Event | Price | Change | Sq Ft Price |
|---|---|---|---|---|
| 08/09/2024 08/09/24 | Sold | $964,871 | 0.0% | $210 / Sq Ft |
| 08/09/2024 08/09/24 | For Sale | $964,871 | -- | $210 / Sq Ft |
| 12/29/2023 12/29/23 | Pending | -- | -- | -- |
Tax History Compared to Growth
Tax History
| Year | Tax Paid | Tax Assessment Tax Assessment Total Assessment is a certain percentage of the fair market value that is determined by local assessors to be the total taxable value of land and additions on the property. | Land | Improvement |
|---|---|---|---|---|
| 2024 | $3,976 | $199,115 | $199,115 | -- |
| 2023 | $3,976 | $10,657 | $10,657 | -- |
Agents Affiliated with this Home
-
Stellar Non-Member Agent
S
Seller's Agent in 2024
Stellar Non-Member Agent
FL_MFRMLS
-
Tammy Danielson

Buyer's Agent in 2024
Tammy Danielson
COLDWELL BANKER REALTY
(727) 366-9377
1 in this area
66 Total Sales
Map
Source: Stellar MLS
MLS Number: J979401
APN: U-08-31-21-C9B-000042-00002.0
- 14507 Swiss Bridge Dr
- 14815 Summer Branch Dr
- 14811 Summer Branch Dr
- 14807 Summer Branch Dr
- 14803 Summer Branch Dr
- 14930 Rider Pass Dr
- 14733 Gallop Run Dr
- 14789 Summer Branch Dr
- 14781 Summer Branch Dr
- 14777 Summer Branch Dr
- 14773 Summer Branch Dr
- 14769 Summer Branch Dr
- 14752 Summer Branch Dr
- 14421 Swiss Bridge Dr
- 12908 Hawkstone Trail Blvd
- 14672 Horse Trot Rd
- 14733 Summer Branch Dr
- 12842 Call Center Rd
- 14711 Summer Branch Dr
- 13014 Wellspring Dr
- 14639 Swiss Bridge Dr
- 14595 Swiss Bridge Dr
- 14587 Swiss Bridge Dr
- 14579 Swiss Bridge Dr
- 15092 Rider Pass Dr
- 14816 Rider Pass Dr Unit 3062535-11402
- 14816 Rider Pass Dr Unit 1804256-11402
- 14816 Rider Pass Dr Unit 1777395-11402
- 14816 Rider Pass Dr Unit 3062537-11402
- 14816 Rider Pass Dr Unit 1826792-11402
- 14816 Rider Pass Dr Unit 1807370-11402
- 14816 Rider Pass Dr Unit 1804258-11402
- 14816 Rider Pass Dr Unit 1775259-11402
- 14816 Rider Pass Dr Unit 1777396-11402
- 14816 Rider Pass Dr Unit 1775258-11402
- 14816 Rider Pass Dr Unit 1775253-11402
- 14816 Rider Pass Dr Unit 3062536-11402
- 14816 Rider Pass Dr Unit 1826793-11402
- 14816 Rider Pass Dr Unit 1804250-11402
- 14816 Rider Pass Dr Unit 1775260-11402
