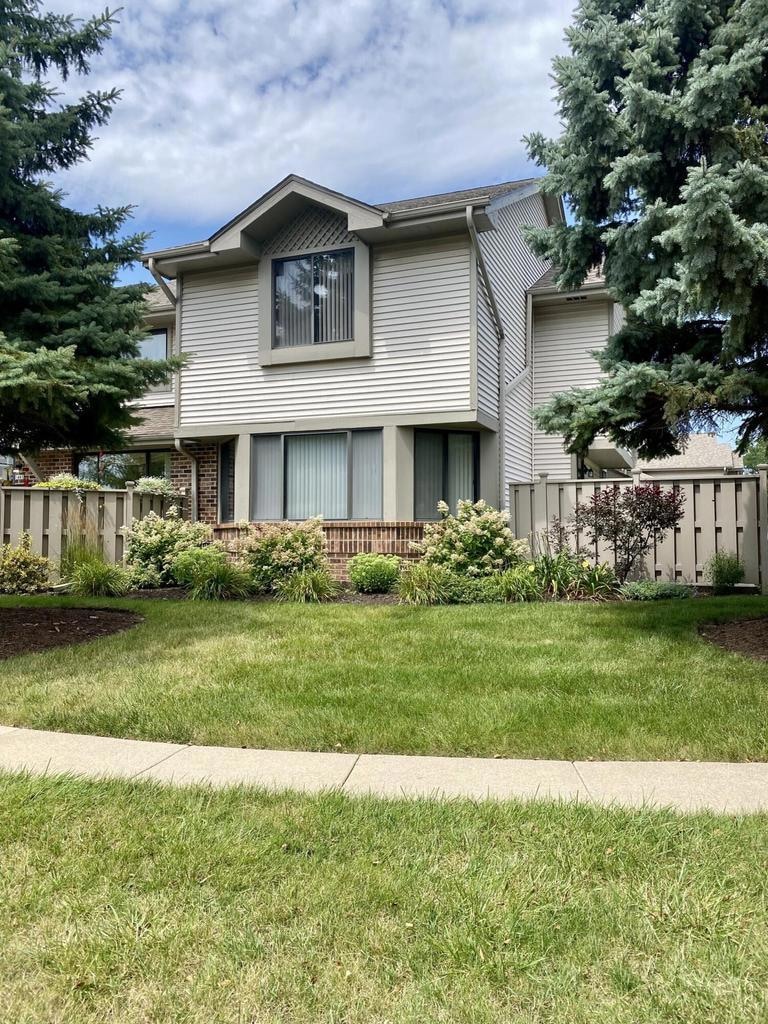
1463 28th Ct Unit 1 Kenosha, WI 53140
Parkside NeighborhoodHighlights
- Clubhouse
- End Unit
- 2 Car Attached Garage
- <<bathWithWhirlpoolToken>>
- Community Pool
- Walk-In Closet
About This Home
As of October 2024Great end unit with private side entrance. Enter into open living area with dinning and kitchen, great for entertaining. Upstairs has 2 spacious bedrooms with private full baths, along with plenty of closet space. Make this place your little slice of heaven!
Last Agent to Sell the Property
Coldwell Banker Realty License #86297-94 Listed on: 07/26/2024

Property Details
Home Type
- Condominium
Est. Annual Taxes
- $2,419
Year Built
- Built in 1994
Lot Details
- End Unit
HOA Fees
- $323 Monthly HOA Fees
Parking
- 2 Car Attached Garage
- Garage Door Opener
Home Design
- Brick Exterior Construction
- Poured Concrete
- Vinyl Siding
- Aluminum Trim
- Masonite
Interior Spaces
- 1,317 Sq Ft Home
- 2-Story Property
- Central Vacuum
Kitchen
- <<OvenToken>>
- Range<<rangeHoodToken>>
- <<microwave>>
- Dishwasher
- Disposal
Bedrooms and Bathrooms
- 2 Bedrooms
- Primary Bedroom Upstairs
- En-Suite Primary Bedroom
- Walk-In Closet
- <<bathWithWhirlpoolToken>>
- <<tubWithShowerToken>>
Laundry
- Dryer
- Washer
Basement
- Sump Pump
- Stubbed For A Bathroom
- Crawl Space
Schools
- Kenosha Elementary And Middle School
- Bradford High School
Utilities
- Multiple cooling system units
- Central Air
- Multiple Heating Units
- Heating System Uses Natural Gas
Listing and Financial Details
- Exclusions: Sellers Personal Property
Community Details
Overview
- 137 Units
- Birchwood Condominium Associat Condos
Amenities
- Clubhouse
Recreation
- Community Pool
Pet Policy
- Pets Allowed
Ownership History
Purchase Details
Home Financials for this Owner
Home Financials are based on the most recent Mortgage that was taken out on this home.Similar Homes in Kenosha, WI
Home Values in the Area
Average Home Value in this Area
Purchase History
| Date | Type | Sale Price | Title Company |
|---|---|---|---|
| Warranty Deed | $190,000 | Burnet Title Closing Dept (Lh) |
Mortgage History
| Date | Status | Loan Amount | Loan Type |
|---|---|---|---|
| Previous Owner | $25,001 | New Conventional |
Property History
| Date | Event | Price | Change | Sq Ft Price |
|---|---|---|---|---|
| 10/22/2024 10/22/24 | Sold | $190,000 | -4.5% | $144 / Sq Ft |
| 09/02/2024 09/02/24 | Price Changed | $199,000 | -7.4% | $151 / Sq Ft |
| 08/18/2024 08/18/24 | Price Changed | $214,900 | -2.3% | $163 / Sq Ft |
| 08/10/2024 08/10/24 | Price Changed | $219,900 | -2.2% | $167 / Sq Ft |
| 08/01/2024 08/01/24 | Price Changed | $224,900 | -6.3% | $171 / Sq Ft |
| 07/26/2024 07/26/24 | For Sale | $239,900 | -- | $182 / Sq Ft |
Tax History Compared to Growth
Tax History
| Year | Tax Paid | Tax Assessment Tax Assessment Total Assessment is a certain percentage of the fair market value that is determined by local assessors to be the total taxable value of land and additions on the property. | Land | Improvement |
|---|---|---|---|---|
| 2024 | $2,419 | $106,900 | $9,000 | $97,900 |
| 2023 | $2,419 | $106,900 | $9,000 | $97,900 |
| 2022 | $2,457 | $106,900 | $9,000 | $97,900 |
| 2021 | $2,513 | $106,900 | $9,000 | $97,900 |
| 2020 | $2,615 | $106,900 | $9,000 | $97,900 |
| 2019 | $2,507 | $106,900 | $9,000 | $97,900 |
| 2018 | $2,467 | $88,100 | $9,000 | $79,100 |
| 2017 | $2,240 | $88,100 | $9,000 | $79,100 |
| 2016 | $2,186 | $88,100 | $9,000 | $79,100 |
| 2015 | $2,369 | $91,000 | $9,000 | $82,000 |
| 2014 | $2,348 | $91,000 | $9,000 | $82,000 |
Agents Affiliated with this Home
-
Lee Ann Perrine
L
Seller's Agent in 2024
Lee Ann Perrine
Coldwell Banker Realty
(262) 994-3415
1 in this area
1 Total Sale
-
Jennifer Heiring

Buyer's Agent in 2024
Jennifer Heiring
RE/MAX
(262) 308-5171
12 in this area
288 Total Sales
Map
Source: Metro MLS
MLS Number: 1885230
APN: 07-222-13-153-037
- 1447 30th Ave Unit 209
- 1372 30th Ave Unit 9C
- 2800 16th St
- 1664 30th Ct Unit 2A
- 2775 11th Place Unit 805
- 2825 11th Place Unit 707
- 2410 11th Place Unit 1203
- 1771 30th Ave
- Lt1 25th Ave
- 514 Wood Rd
- 1803 22nd Ave
- 1915 30th Ave
- 1515 16th Ave
- 1671 Birch Rd
- 1570 15th Ct
- 2031 30th Ave
- 1434 43rd Ave
- 2910 21st St Unit B
- 1595 43rd Ave
- 2912 21st St Unit B
