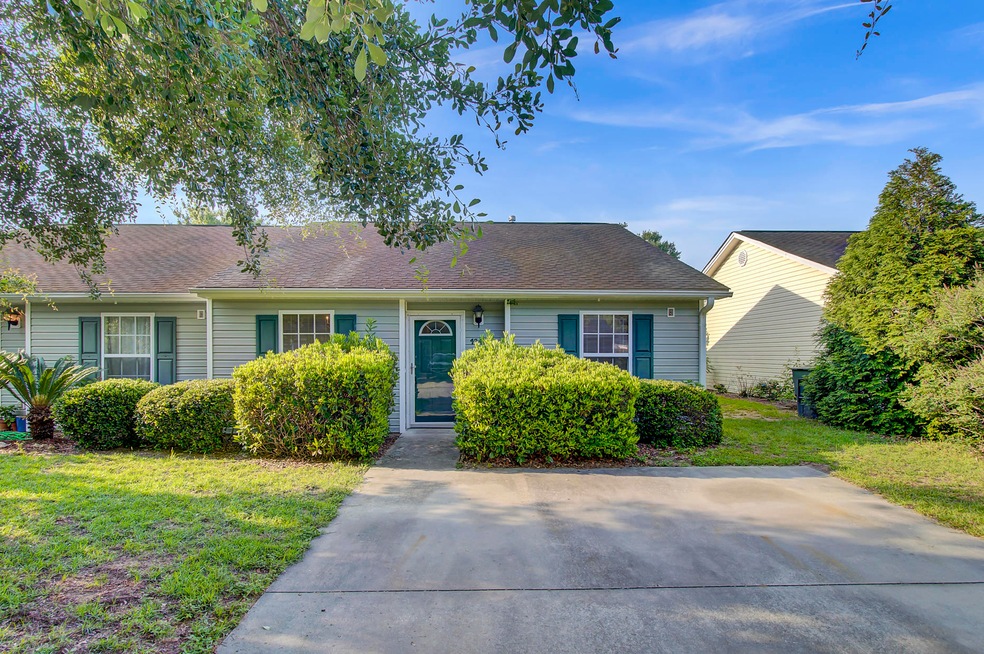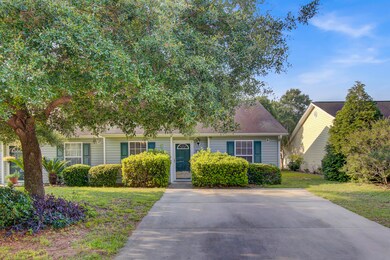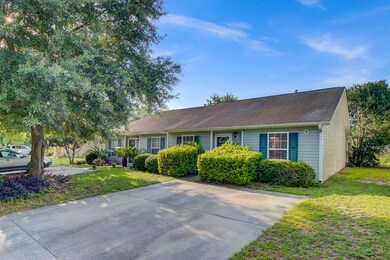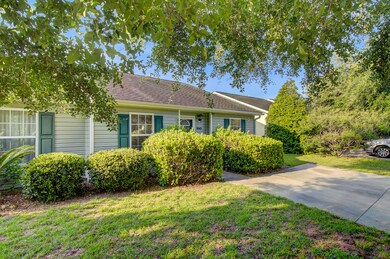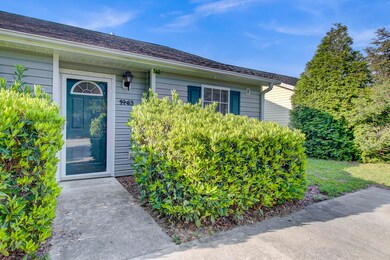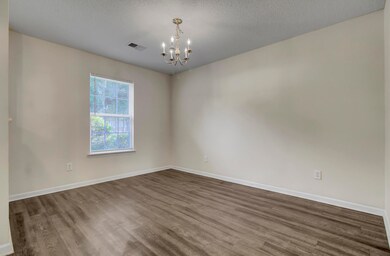
1463 Amanda Park Ln Charleston, SC 29412
James Island NeighborhoodHighlights
- Pond
- Cathedral Ceiling
- Formal Dining Room
- James Island Elementary School Rated A-
- Tennis Courts
- Walk-In Closet
About This Home
As of November 2024This adorable home offers EVERYTHING you need in an unbeatable location. Nestled in between the shopping, dining, and history of Downtown Charleston and the sun and sand of Folly Beach, life feels easy from this address. For the outdoor enthusiast, James Island County Park is just a stone's throw away - it features walking and biking trails, a disc golf course, rock climbing wall, fantastic playgrounds and Splashzone Water Park for children of all ages. When you aren't out living the good life, come home to 1463 Amanda Park Lane. The efficient floor plan includes: two large bedrooms (the master with a vaulted ceiling), a formal dining room, sizable kitchen, cozy living room with fireplace and back patio. The master bath is complete with a garden tub, shower, and walk-in closet...New wood grain luxury vinyl plank floors and a gas fireplace add warmth and light to the home. The fenced in backyard is ideal for grilling on the patio with friends or strolling around the pond behind. Come quickly to see it for youself. Book your showing today.
Last Agent to Sell the Property
The Boulevard Company License #52892 Listed on: 08/12/2021

Home Details
Home Type
- Single Family
Est. Annual Taxes
- $2,742
Year Built
- Built in 2004
Lot Details
- 3,485 Sq Ft Lot
- Wood Fence
HOA Fees
- $76 Monthly HOA Fees
Parking
- Off-Street Parking
Home Design
- Slab Foundation
- Architectural Shingle Roof
- Vinyl Siding
Interior Spaces
- 1,128 Sq Ft Home
- 1-Story Property
- Cathedral Ceiling
- Ceiling Fan
- Family Room with Fireplace
- Formal Dining Room
- Dishwasher
Bedrooms and Bathrooms
- 2 Bedrooms
- Walk-In Closet
- 2 Full Bathrooms
- Garden Bath
Outdoor Features
- Pond
- Patio
Schools
- James Island Elementary School
- Camp Road Middle School
- James Island Charter High School
Utilities
- Cooling Available
- Heating Available
Community Details
Overview
- Meridian Place Subdivision
Recreation
- Tennis Courts
- Trails
Ownership History
Purchase Details
Home Financials for this Owner
Home Financials are based on the most recent Mortgage that was taken out on this home.Purchase Details
Home Financials for this Owner
Home Financials are based on the most recent Mortgage that was taken out on this home.Similar Homes in the area
Home Values in the Area
Average Home Value in this Area
Purchase History
| Date | Type | Sale Price | Title Company |
|---|---|---|---|
| Deed | $365,000 | None Listed On Document | |
| Deed | $279,000 | None Listed On Document |
Mortgage History
| Date | Status | Loan Amount | Loan Type |
|---|---|---|---|
| Open | $139,250 | New Conventional | |
| Previous Owner | $251,100 | New Conventional | |
| Previous Owner | $84,000 | New Conventional |
Property History
| Date | Event | Price | Change | Sq Ft Price |
|---|---|---|---|---|
| 11/19/2024 11/19/24 | Sold | $365,000 | -3.9% | $324 / Sq Ft |
| 08/27/2024 08/27/24 | Price Changed | $380,000 | -1.3% | $337 / Sq Ft |
| 08/12/2024 08/12/24 | Price Changed | $385,000 | -2.5% | $341 / Sq Ft |
| 07/31/2024 07/31/24 | For Sale | $395,000 | +41.6% | $350 / Sq Ft |
| 09/22/2021 09/22/21 | Sold | $279,000 | 0.0% | $247 / Sq Ft |
| 08/23/2021 08/23/21 | Pending | -- | -- | -- |
| 08/12/2021 08/12/21 | For Sale | $279,000 | -- | $247 / Sq Ft |
Tax History Compared to Growth
Tax History
| Year | Tax Paid | Tax Assessment Tax Assessment Total Assessment is a certain percentage of the fair market value that is determined by local assessors to be the total taxable value of land and additions on the property. | Land | Improvement |
|---|---|---|---|---|
| 2023 | $4,897 | $16,740 | $0 | $0 |
| 2022 | $4,519 | $16,740 | $0 | $0 |
| 2021 | $2,761 | $10,210 | $0 | $0 |
| 2020 | $2,742 | $10,210 | $0 | $0 |
| 2019 | $2,511 | $8,880 | $0 | $0 |
| 2017 | $2,401 | $8,880 | $0 | $0 |
| 2016 | $2,325 | $8,880 | $0 | $0 |
| 2015 | $2,222 | $8,880 | $0 | $0 |
| 2014 | $2,041 | $0 | $0 | $0 |
| 2011 | -- | $0 | $0 | $0 |
Agents Affiliated with this Home
-
Danielle Traverse

Seller's Agent in 2024
Danielle Traverse
Carolina One Real Estate
(843) 284-1800
4 in this area
116 Total Sales
-
Max Traverse
M
Seller Co-Listing Agent in 2024
Max Traverse
Carolina One Real Estate
1 in this area
7 Total Sales
-
Mike Ciucci
M
Buyer's Agent in 2024
Mike Ciucci
Carolina One Real Estate
(843) 608-8378
10 in this area
39 Total Sales
-
Mclain Jones
M
Seller's Agent in 2021
Mclain Jones
The Boulevard Company
(843) 709-0649
1 in this area
52 Total Sales
-
Jessica Fischer
J
Buyer's Agent in 2021
Jessica Fischer
Jeff Cook Real Estate
(843) 830-2884
1 in this area
27 Total Sales
Map
Source: CHS Regional MLS
MLS Number: 21022118
APN: 337-06-00-231
- 1262 Apex Ln
- 1505 Blaze Ln
- 1658 Dexter Ln
- 1341 Pinnacle Ln
- 0 Turkey Pen Rd Unit 16023532
- 1921 Ferguson Rd
- 1039 Yorktown Dr
- 1056 Yorktown Dr
- 1052 Yorktown Dr
- 1025 Riverland Woods Place Unit 1023
- 1025 Riverland Woods Place Unit 116
- 1025 Riverland Woods Place Unit 610
- 1705 Bella Terra Ln
- 1814 S Mayflower Dr
- 1026 Stono River Dr
- 1206 Folly Rd
- 1049 Bradford Ave
- 1317 Jeffords St
- 0 Folly Rd Unit 24015136
- 1530 Fort Johnson Rd Unit 2E
