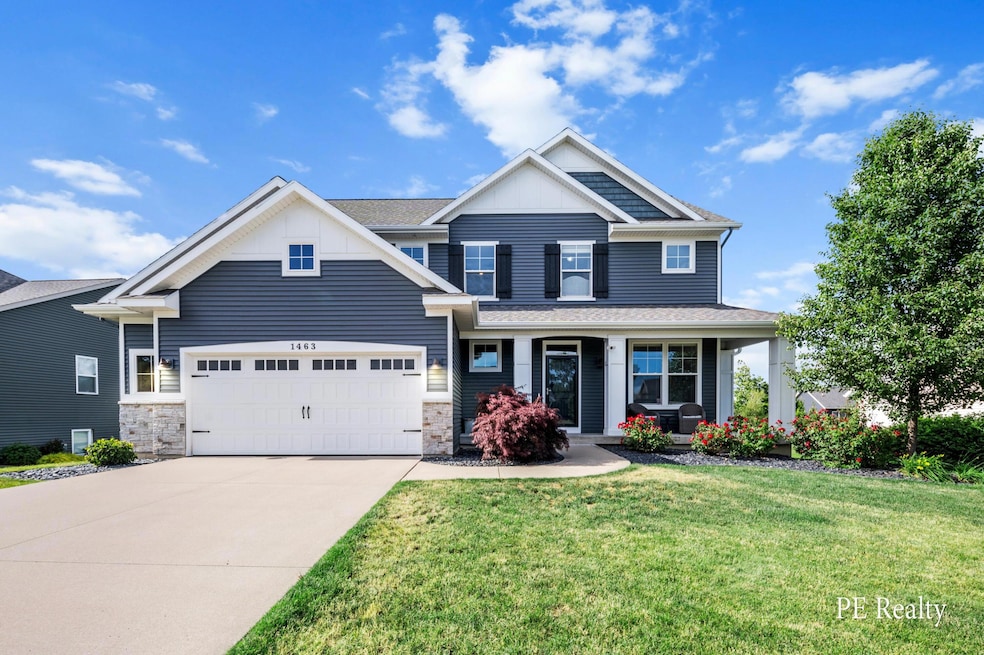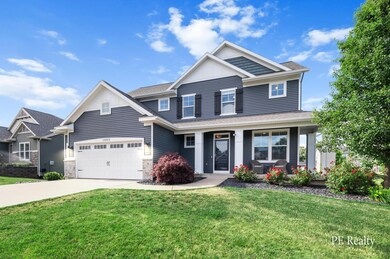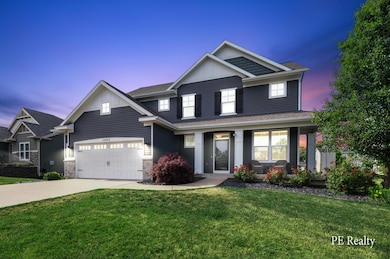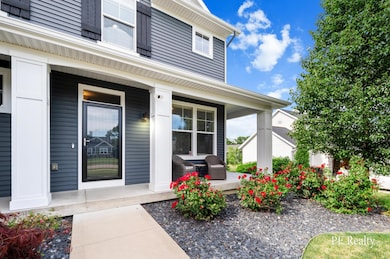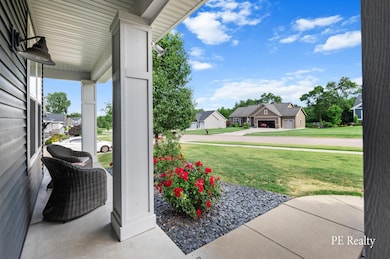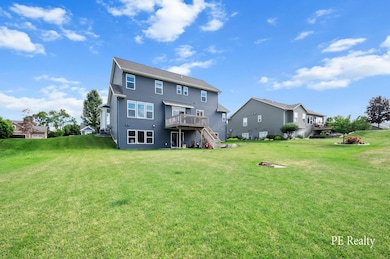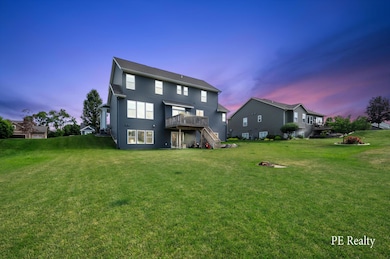
1463 Beaconsfield St SW Byron Center, MI 49315
Highlights
- Craftsman Architecture
- Maid or Guest Quarters
- Wood Flooring
- Robert L. Nickels Intermediate School Rated A
- Deck
- Mud Room
About This Home
As of July 2024BYRON CENTER SCHOOLS! Better than New Construction! This home has been thoughtfully customized from the start with its original owners. Custom blinds, irrigation, landscape, invisible fence, generator, Reverse Osmosis additions just to name a few. A covered front porch welcomes you to sit and stay awhile. Entry is large and expansive with 9 Ft. Ceilings throughout. Flex/Office Space in front, expanded living, dining, and kitchen. SHOW STOPPING 3 wall kitchen with island. Quartz, new dishwasher, spacious pantry with updated melamine shelving. 2+ stall garage, mudroom access with cubbies, and half bath round out the main level. Upstairs hosts 4 bedrooms. Spacious and Bright Owner's Suite with custom shower and dual sink. Bonus: Upper level Laundry! Walkout Basement & walk up deck in back. The additions and customizations made that remain with the home are sure to please. A quaint and friendly neighborhood minutes from school and shopping. No Association Fees or Restrictions. Book your private showing today!
Last Agent to Sell the Property
PE Realty, Inc. License #6502431537 Listed on: 06/19/2024
Home Details
Home Type
- Single Family
Est. Annual Taxes
- $6,011
Year Built
- Built in 2016
Lot Details
- 0.3 Acre Lot
- Lot Dimensions are 92x156
- Property has an invisible fence for dogs
- Shrub
- Level Lot
- Sprinkler System
- Property is zoned RES IMPROVED, RES IMPROVED
Parking
- 2.5 Car Attached Garage
- Front Facing Garage
- Garage Door Opener
Home Design
- Craftsman Architecture
- Brick or Stone Mason
- Composition Roof
- Vinyl Siding
- Stone
Interior Spaces
- 2,222 Sq Ft Home
- 2-Story Property
- Built-In Desk
- Ceiling Fan
- Low Emissivity Windows
- Window Treatments
- Mud Room
- Walk-Out Basement
Kitchen
- Eat-In Kitchen
- Oven
- Microwave
- Dishwasher
- Kitchen Island
- Snack Bar or Counter
- Disposal
Flooring
- Wood
- Vinyl
Bedrooms and Bathrooms
- 4 Bedrooms
- En-Suite Bathroom
- Maid or Guest Quarters
Laundry
- Laundry on upper level
- Dryer
- Washer
Outdoor Features
- Deck
- Patio
- Porch
Schools
- Robert L Nickels Intermediate School
- Byron Center West Middle School
- Byron Center High School
Utilities
- Humidifier
- SEER Rated 13+ Air Conditioning Units
- SEER Rated 13-15 Air Conditioning Units
- Forced Air Heating and Cooling System
- Heating System Uses Natural Gas
- Generator Hookup
- Power Generator
- Natural Gas Water Heater
- High Speed Internet
- Phone Available
- Cable TV Available
Community Details
- Built by Koetje Development; Jim Tibbe Built
- Copperfield East Subdivision
Ownership History
Purchase Details
Home Financials for this Owner
Home Financials are based on the most recent Mortgage that was taken out on this home.Purchase Details
Home Financials for this Owner
Home Financials are based on the most recent Mortgage that was taken out on this home.Similar Homes in Byron Center, MI
Home Values in the Area
Average Home Value in this Area
Purchase History
| Date | Type | Sale Price | Title Company |
|---|---|---|---|
| Quit Claim Deed | -- | Next Door Title | |
| Warranty Deed | $491,200 | None Listed On Document | |
| Warranty Deed | $58,900 | Lighthouse Title Inc |
Mortgage History
| Date | Status | Loan Amount | Loan Type |
|---|---|---|---|
| Open | $466,640 | New Conventional | |
| Previous Owner | $70,000 | Balloon | |
| Previous Owner | $31,000 | Credit Line Revolving | |
| Previous Owner | $346,500 | New Conventional | |
| Previous Owner | $65,000 | Stand Alone Second | |
| Previous Owner | $12,000 | New Conventional | |
| Previous Owner | $296,500 | New Conventional | |
| Previous Owner | $241,386 | Credit Line Revolving |
Property History
| Date | Event | Price | Change | Sq Ft Price |
|---|---|---|---|---|
| 07/17/2024 07/17/24 | Sold | $491,200 | +2.4% | $221 / Sq Ft |
| 06/24/2024 06/24/24 | Pending | -- | -- | -- |
| 06/24/2024 06/24/24 | Price Changed | $479,900 | -4.0% | $216 / Sq Ft |
| 06/19/2024 06/19/24 | For Sale | $499,900 | -- | $225 / Sq Ft |
Tax History Compared to Growth
Tax History
| Year | Tax Paid | Tax Assessment Tax Assessment Total Assessment is a certain percentage of the fair market value that is determined by local assessors to be the total taxable value of land and additions on the property. | Land | Improvement |
|---|---|---|---|---|
| 2024 | $4,314 | $231,000 | $0 | $0 |
| 2023 | $4,126 | $211,700 | $0 | $0 |
| 2022 | $5,751 | $197,000 | $0 | $0 |
| 2021 | $5,597 | $182,500 | $0 | $0 |
| 2020 | $3,798 | $180,500 | $0 | $0 |
| 2019 | $5,462 | $173,100 | $0 | $0 |
| 2018 | $5,366 | $172,100 | $29,400 | $142,700 |
| 2017 | $5,221 | $29,400 | $0 | $0 |
| 2016 | $370 | $28,000 | $0 | $0 |
| 2015 | $367 | $28,000 | $0 | $0 |
Agents Affiliated with this Home
-
Paige Etheridge
P
Seller's Agent in 2024
Paige Etheridge
PE Realty, Inc.
(616) 802-8693
3 in this area
58 Total Sales
-
Amy Garcia

Buyer's Agent in 2024
Amy Garcia
Bellabay Realty LLC
(616) 437-4312
4 in this area
212 Total Sales
Map
Source: Southwestern Michigan Association of REALTORS®
MLS Number: 24031194
APN: 41-21-14-304-004
- 1439 Beaconsfield St SW
- 8075 Burlingame Ave SW
- 1692 Gloryfield Dr SW
- 1716 Gloryfield Dr
- 1740 Athearn Dr SW
- 1757 Julienne Ct SW
- 1709 Julienne Ct SW
- 1832 Kingsland Dr SW
- 1724 Worthing St SW
- 1791 Gloryfield Dr SW
- 1706 76th St SW
- 1691 Bayleaf Dr
- 1912 Creekside Dr SW
- 1942 Creekside Dr SW
- 1950 Creekside Dr SW
- 1819 Gloryfield Dr SW
- 1666 Bayleaf Dr
- 1697 Portadown Rd
- 7543 Navajo Valley Dr SW
- 1753 Portadown Rd
