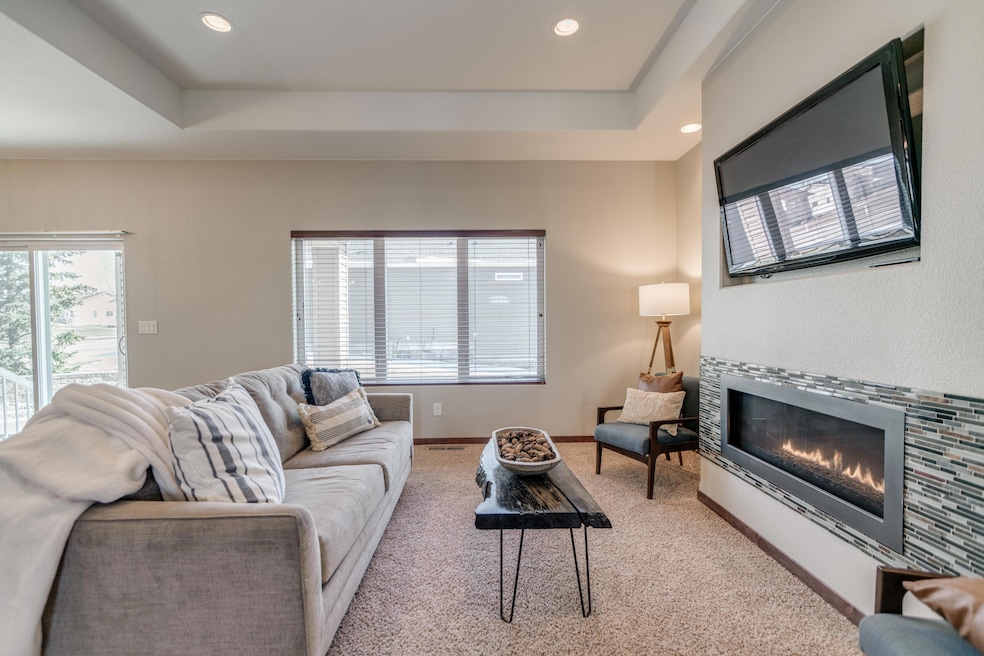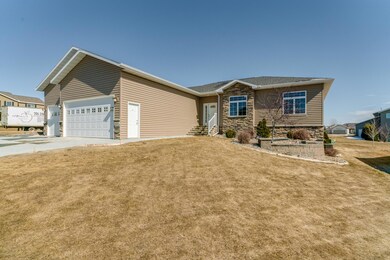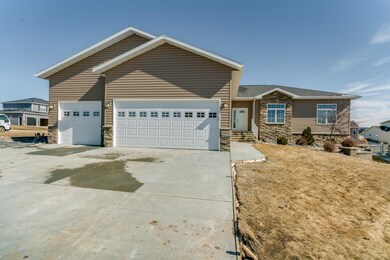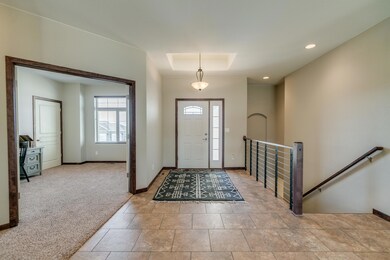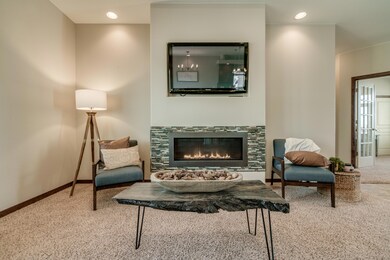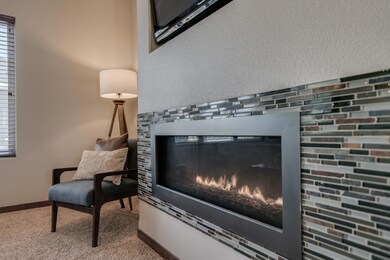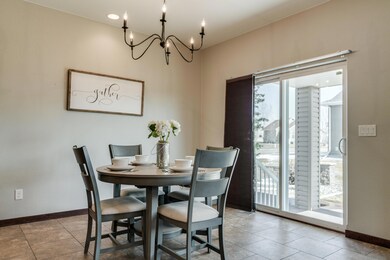
1463 Eagle Crest Loop Bismarck, ND 58503
Country West NeighborhoodHighlights
- Deck
- Ranch Style House
- Walk-In Closet
- Century High School Rated A
- Wet Bar
- Patio
About This Home
As of October 2020Beautiful ranch style home. The main floor offers 1,654 of living space with 3BR, including an incredible master suite with dual vanity, tiled shower, and walk-in closet, MAIN FLOOR LAUNDRY, gas fireplace, great kitchen with custom cabinets. Downstairs is an entertainers paradise. Full wet bar in the family room, tiered THEATER ROOM, 2 additional bedrooms, bathroom with tiled shower, and tons of storage. Large 3 stall garage with NEW CONCRETE FLOOR, NEW DRIVEWAY & CAMPER PAD. This home will not last,. Call your REALTOR today for a private showing before it's too late!
Last Agent to Sell the Property
JEFF WHITE
White House Realty License #9011 Listed on: 03/18/2020
Last Buyer's Agent
JEFF WHITE
White House Realty License #9011 Listed on: 03/18/2020
Home Details
Home Type
- Single Family
Est. Annual Taxes
- $2,555
Year Built
- Built in 2012
Lot Details
- 0.3 Acre Lot
- Lot Dimensions are 104 x 125
- Rectangular Lot
- Front Yard Sprinklers
Parking
- 3 Car Garage
- Parking Pad
- Garage Door Opener
- Driveway
Home Design
- Ranch Style House
- Shingle Roof
- Vinyl Siding
- Stone
Interior Spaces
- Wet Bar
- Ceiling Fan
- Window Treatments
- Living Room with Fireplace
- Laundry on main level
Kitchen
- Range<<rangeHoodToken>>
- Dishwasher
- Disposal
Flooring
- Carpet
- Tile
Bedrooms and Bathrooms
- 5 Bedrooms
- Walk-In Closet
Finished Basement
- Basement Fills Entire Space Under The House
- Basement Window Egress
Outdoor Features
- Deck
- Patio
Schools
- Liberty Elementary School
- Horizon Middle School
- Century High School
Utilities
- Forced Air Heating and Cooling System
- Heating System Uses Natural Gas
- High Speed Internet
Listing and Financial Details
- Assessor Parcel Number 1440-003-090
Ownership History
Purchase Details
Home Financials for this Owner
Home Financials are based on the most recent Mortgage that was taken out on this home.Purchase Details
Home Financials for this Owner
Home Financials are based on the most recent Mortgage that was taken out on this home.Purchase Details
Home Financials for this Owner
Home Financials are based on the most recent Mortgage that was taken out on this home.Purchase Details
Purchase Details
Similar Homes in Bismarck, ND
Home Values in the Area
Average Home Value in this Area
Purchase History
| Date | Type | Sale Price | Title Company |
|---|---|---|---|
| Warranty Deed | $415,000 | North Dakota Guaranty & Titl | |
| Warranty Deed | $240,000 | Bismarck Title Company | |
| Warranty Deed | $35,900 | None Available | |
| Warranty Deed | $128,450 | -- | |
| Warranty Deed | -- | -- |
Mortgage History
| Date | Status | Loan Amount | Loan Type |
|---|---|---|---|
| Open | $394,250 | New Conventional | |
| Previous Owner | $352,426 | Future Advance Clause Open End Mortgage | |
| Previous Owner | $60,000 | Credit Line Revolving | |
| Previous Owner | $232,267 | Credit Line Revolving |
Property History
| Date | Event | Price | Change | Sq Ft Price |
|---|---|---|---|---|
| 10/05/2020 10/05/20 | Sold | -- | -- | -- |
| 07/22/2020 07/22/20 | Pending | -- | -- | -- |
| 03/18/2020 03/18/20 | For Sale | $415,000 | +72.9% | $136 / Sq Ft |
| 11/21/2019 11/21/19 | Sold | -- | -- | -- |
| 10/31/2019 10/31/19 | Pending | -- | -- | -- |
| 10/29/2019 10/29/19 | For Sale | $240,000 | -- | $78 / Sq Ft |
Tax History Compared to Growth
Tax History
| Year | Tax Paid | Tax Assessment Tax Assessment Total Assessment is a certain percentage of the fair market value that is determined by local assessors to be the total taxable value of land and additions on the property. | Land | Improvement |
|---|---|---|---|---|
| 2024 | $5,776 | $237,850 | $44,000 | $193,850 |
| 2023 | $5,914 | $237,850 | $44,000 | $193,850 |
| 2022 | $5,141 | $236,600 | $44,000 | $192,600 |
| 2021 | $4,931 | $215,600 | $39,000 | $176,600 |
| 2020 | $2,645 | $120,000 | $39,000 | $81,000 |
| 2019 | $4,404 | $153,250 | $0 | $0 |
| 2018 | $6,096 | $153,250 | $39,000 | $114,250 |
| 2017 | $4,070 | $215,100 | $39,000 | $176,100 |
| 2016 | $4,070 | $215,100 | $30,000 | $185,100 |
| 2014 | -- | $196,050 | $0 | $0 |
Agents Affiliated with this Home
-
J
Seller's Agent in 2020
JEFF WHITE
White House Realty
-
M
Seller's Agent in 2019
MEAGAN HEATON
eXp Realty
-
Paige Danner
P
Seller Co-Listing Agent in 2019
Paige Danner
eXp Realty
(701) 640-3471
3 in this area
150 Total Sales
Map
Source: Bismarck Mandan Board of REALTORS®
MLS Number: 3406107
APN: 1440-003-090
- 4808 Cornice Loop
- 4806 Cornice Dr
- 4428 Marsh Hawk Dr
- 4837 Cornice Loop
- 1105 Parkerplum Dr
- 4319 Ruminant Cir
- 4222 Ruminant Ct
- 4413 Kites Ln
- 4333 Kites Ln
- 4125 Kites Ln
- 4015 Kites Ln
- 4100 Kites Ln
- 4206 Kites Ln
- 4313 Ruminant Cir
- 4318 Ruminant Cir
- 4218 Kites Ln
- 4222 Kites Ln
- 1717 Prairie Hawk Dr
- 4227 Ruminant Cir
- 4215 Ruminant Cir
