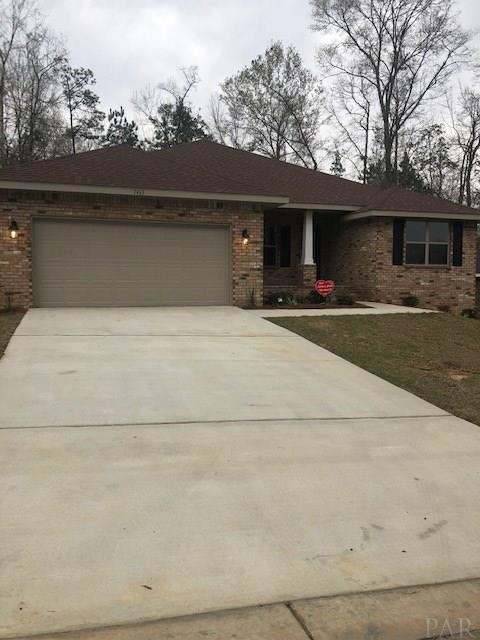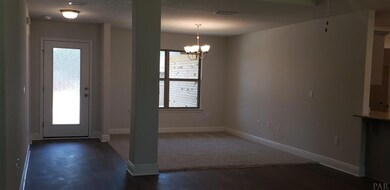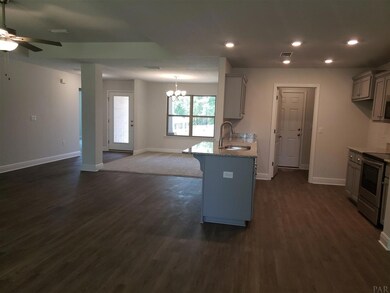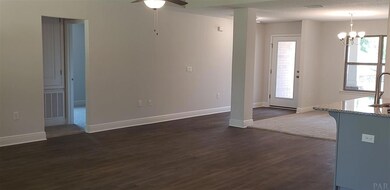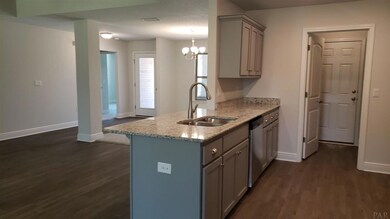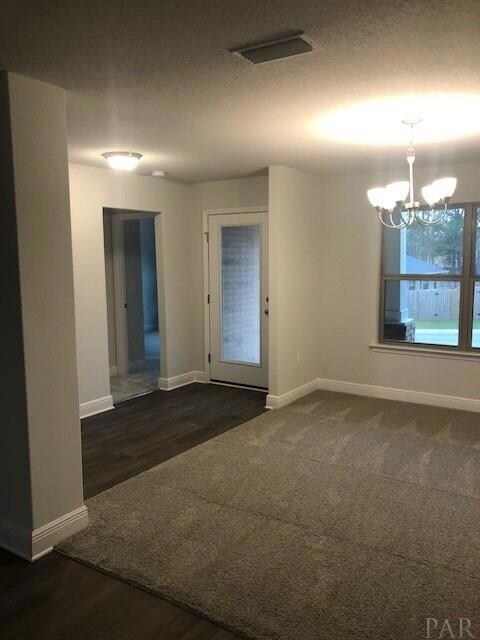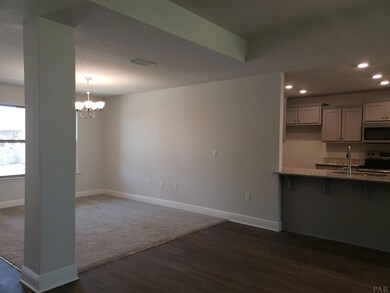
1463 Promenade Loop Cantonment, FL 32533
Highlights
- Under Construction
- Lanai
- Breakfast Area or Nook
- Craftsman Architecture
- Granite Countertops
- Formal Dining Room
About This Home
As of December 2022Great open floor-plan featuring 4 bedrooms and 3 baths situated on an Estate lot with a green buffer behind the home. This home has convenience and style rolled into one. The kitchen has plenty of cabinets and with the vinyl floors it gives a spacious living area and dinning. The master is large with tray ceilings and crown molding. The master bath has split shower and tub with enclosed commode. The double vanity allows for plenty of space to share the area. A linen closet is at hand to store towels and sheets. The dining area is very unique sitting right behind the kitchen with a doorway going to it from the kitchen. The craftsman door adds a nice touch to the front entrance. Bedrooms are big with large closet. A back porch adds a nice touch to the home. The home is ready to sell!
Last Agent to Sell the Property
Roger Rowe
Service Matters Realty, Inc. Listed on: 09/23/2019
Home Details
Home Type
- Single Family
Est. Annual Taxes
- $3,923
Year Built
- Built in 2019 | Under Construction
Lot Details
- 9,148 Sq Ft Lot
HOA Fees
- $17 Monthly HOA Fees
Parking
- 2 Car Garage
- Garage Door Opener
- Guest Parking
- On-Street Parking
Home Design
- Craftsman Architecture
- Hip Roof Shape
- Brick Exterior Construction
- Slab Foundation
- Frame Construction
- Shingle Roof
- Concrete Siding
- Block Exterior
Interior Spaces
- 2,005 Sq Ft Home
- 1-Story Property
- Chair Railings
- Crown Molding
- Ceiling Fan
- Recessed Lighting
- Shutters
- Family Room Downstairs
- Formal Dining Room
- Inside Utility
- Washer and Dryer Hookup
- Fire and Smoke Detector
Kitchen
- Breakfast Area or Nook
- Breakfast Bar
- Self-Cleaning Oven
- Built-In Microwave
- ENERGY STAR Qualified Dishwasher
- Granite Countertops
- Laminate Countertops
- Disposal
Flooring
- Carpet
- Vinyl
Bedrooms and Bathrooms
- 4 Bedrooms
- Walk-In Closet
- Dressing Area
- 3 Full Bathrooms
- Dual Vanity Sinks in Primary Bathroom
- Soaking Tub
- Separate Shower
Eco-Friendly Details
- Energy-Efficient Lighting
- Energy-Efficient Insulation
- ENERGY STAR Qualified Equipment
Outdoor Features
- Lanai
- Porch
Schools
- Pine Meadow Elementary School
- Ransom Middle School
- Tate High School
Utilities
- Heating System Uses Natural Gas
- Baseboard Heating
- Underground Utilities
- ENERGY STAR Qualified Water Heater
- Gas Water Heater
- Grinder Pump
Community Details
- Estates At Griffith Park Subdivision
Listing and Financial Details
- Home warranty included in the sale of the property
- Assessor Parcel Number 241N311200002006
Ownership History
Purchase Details
Home Financials for this Owner
Home Financials are based on the most recent Mortgage that was taken out on this home.Purchase Details
Home Financials for this Owner
Home Financials are based on the most recent Mortgage that was taken out on this home.Similar Homes in the area
Home Values in the Area
Average Home Value in this Area
Purchase History
| Date | Type | Sale Price | Title Company |
|---|---|---|---|
| Warranty Deed | $325,000 | Surety Land Title | |
| Special Warranty Deed | $260,300 | None Available |
Mortgage History
| Date | Status | Loan Amount | Loan Type |
|---|---|---|---|
| Open | $310,800 | VA | |
| Previous Owner | $160,285 | New Conventional | |
| Closed | $15,540 | No Value Available |
Property History
| Date | Event | Price | Change | Sq Ft Price |
|---|---|---|---|---|
| 12/22/2022 12/22/22 | Sold | $325,000 | +0.1% | $162 / Sq Ft |
| 12/22/2022 12/22/22 | Pending | -- | -- | -- |
| 11/18/2022 11/18/22 | Price Changed | $324,795 | -1.5% | $162 / Sq Ft |
| 10/24/2022 10/24/22 | Price Changed | $329,795 | -1.5% | $164 / Sq Ft |
| 10/12/2022 10/12/22 | Price Changed | $334,795 | -1.5% | $167 / Sq Ft |
| 09/30/2022 09/30/22 | Price Changed | $339,795 | -2.9% | $169 / Sq Ft |
| 09/13/2022 09/13/22 | Price Changed | $349,795 | -2.6% | $174 / Sq Ft |
| 09/07/2022 09/07/22 | Price Changed | $359,000 | -1.6% | $179 / Sq Ft |
| 08/24/2022 08/24/22 | For Sale | $365,000 | +39.0% | $182 / Sq Ft |
| 08/28/2020 08/28/20 | Sold | $262,660 | 0.0% | $131 / Sq Ft |
| 07/31/2020 07/31/20 | Pending | -- | -- | -- |
| 07/02/2020 07/02/20 | Price Changed | $262,660 | +1.2% | $131 / Sq Ft |
| 03/03/2020 03/03/20 | Price Changed | $259,660 | +1.2% | $130 / Sq Ft |
| 01/20/2020 01/20/20 | Price Changed | $256,660 | +1.2% | $128 / Sq Ft |
| 12/02/2019 12/02/19 | Price Changed | $253,660 | +1.2% | $127 / Sq Ft |
| 10/08/2019 10/08/19 | Price Changed | $250,660 | +0.2% | $125 / Sq Ft |
| 10/07/2019 10/07/19 | Price Changed | $250,160 | +0.4% | $125 / Sq Ft |
| 09/25/2019 09/25/19 | Price Changed | $249,260 | +0.4% | $124 / Sq Ft |
| 09/23/2019 09/23/19 | Price Changed | $248,260 | -99.9% | $124 / Sq Ft |
| 09/23/2019 09/23/19 | Price Changed | $248,260,000 | +93547.7% | $123,820 / Sq Ft |
| 09/23/2019 09/23/19 | For Sale | $265,100 | -- | $132 / Sq Ft |
Tax History Compared to Growth
Tax History
| Year | Tax Paid | Tax Assessment Tax Assessment Total Assessment is a certain percentage of the fair market value that is determined by local assessors to be the total taxable value of land and additions on the property. | Land | Improvement |
|---|---|---|---|---|
| 2024 | $3,923 | $317,187 | $45,000 | $272,187 |
| 2023 | $3,923 | $321,280 | $35,000 | $286,280 |
| 2022 | $3,056 | $249,264 | $0 | $0 |
| 2021 | $3,047 | $242,004 | $0 | $0 |
| 2020 | $608 | $35,000 | $0 | $0 |
| 2019 | $617 | $35,000 | $0 | $0 |
| 2018 | $178 | $3,000 | $0 | $0 |
| 2017 | $176 | $3,000 | $0 | $0 |
Agents Affiliated with this Home
-
MARKUS IVERSEN

Seller's Agent in 2022
MARKUS IVERSEN
Nexthome Momentum Realty
(850) 529-2494
7 in this area
26 Total Sales
-
DEVON SNELL

Buyer's Agent in 2022
DEVON SNELL
Elite Emerald Coast LLC
(850) 712-8867
2 in this area
61 Total Sales
-
R
Seller's Agent in 2020
Roger Rowe
Service Matters Realty, Inc.
-
Andrea De La Cerna Murphy

Seller Co-Listing Agent in 2020
Andrea De La Cerna Murphy
ADAMS HOMES REALTY, INC
(850) 218-3563
120 in this area
824 Total Sales
Map
Source: Pensacola Association of REALTORS®
MLS Number: 561150
APN: 24-1N-31-1200-002-006
- 1426 Promenade Loop
- 1251 Hwy 297 A
- 1131&1211 Hwy 297 A
- 415 Broadleaf Cir
- 2394 Bentley Oaks Dr
- 431 Broadleaf Cir
- 452 Broadleaf Cir
- 1142 Maskoke Dr
- 1664 Granite Ln
- 1060 Bretts Way
- 405 Waterbury Ct
- 628 Mohegan Cir
- 295 W Kingsfield Rd
- 2307 Tall Oak Dr
- 1673 Quartz Ave
- 1636 Slate Dr
- 1644 Slate Dr
- 1648 Slate Dr
- 1632 Slate Dr
- 1962 County Road 297a
