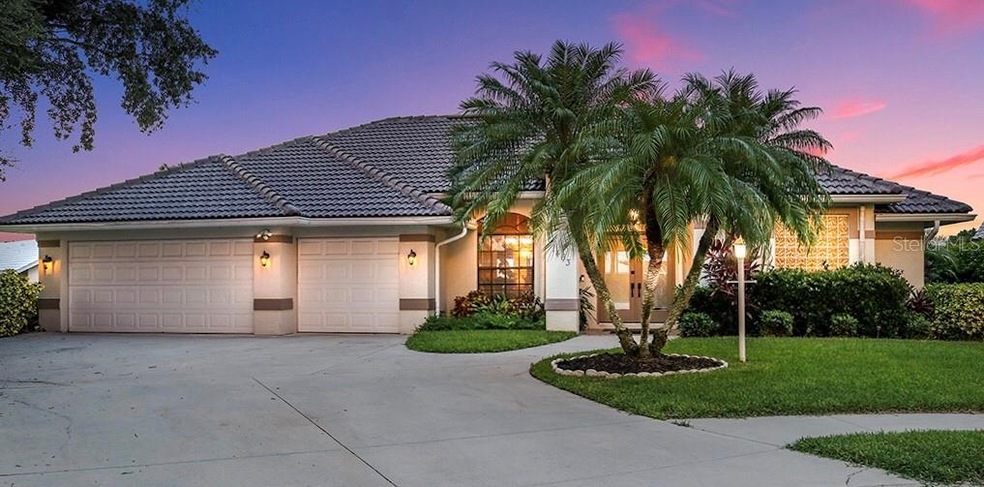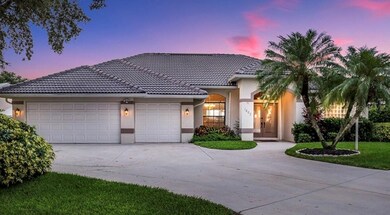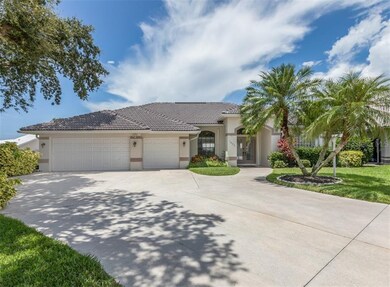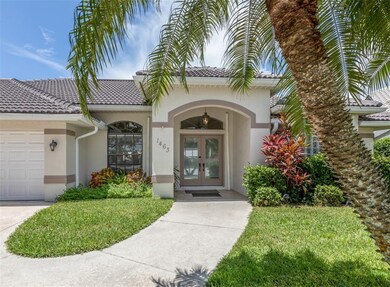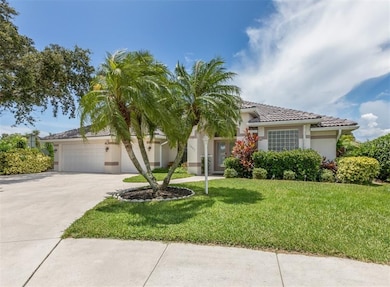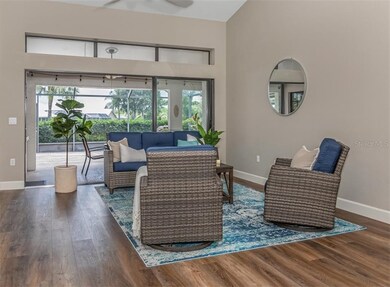
1463 Trune Way Venice, FL 34292
Waterford NeighborhoodHighlights
- Waterfront Community
- Golf Course Community
- Fitness Center
- Garden Elementary School Rated A-
- Access To Chain Of Lakes
- Fishing
About This Home
As of March 2025Beautiful home located in Venice's popular Waterford Community. The community is known for it's 27-hole golf course, restaurant open 7 days a week, tennis courts, fitness facility including pool, spa and fitness center, private library, park and many events and clubs to join. You won't have to leave your home for vacation again! Venice beach is only 5.3 miles away. The home features an open floor plan with 3 bedroom, 2 bathroom and 3 car garage. Windows in breakfast area, sliding doors in living room, family room and master bedroom all overlook the over sized screened outdoor living area where you can enjoy serene lake and golf course views. The home has a newly remodeled kitchen featuring stainless steel appliances, soft close drawers and cabinets, under cabinet lighting, granite counters, under sink water filtration, walk in pantry closet, breakfast bar and a eating area to the side. Family room is off the kitchen and features tray ceiling, pocket sliding glass doors, views of the lake and golf course. The living room also includes tray ceiling, sliding glass doors and formal dining area. Master bedroom features tray ceiling, pocket sliding glass doors, two walk in closets and en suite master bathroom that includes his and her sinks, garden tub and stall shower. All the main living areas have new waterproof vinyl plank flooring. New tile roof placed this year! Brand new, never used washer and dryer. Newer toilets and faucets. Roll up hurricane shutters already attached to home. Venice placed No. 3 in USA Today's 10 Best Coastal Small Town for 2020. In April, Coastal Living Magazine voted Venice in the top 10 Best Places to Live on the Coast and in June Venice was ranked the No. 6 Best Beach Town for Retirement by Southern Living. Walk through this home with our 3D tour!
Last Agent to Sell the Property
MEDWAY REALTY License #3344720 Listed on: 07/29/2020

Home Details
Home Type
- Single Family
Est. Annual Taxes
- $4,460
Year Built
- Built in 1995
Lot Details
- 0.3 Acre Lot
- Property fronts a private road
- South Facing Home
- Mature Landscaping
- Oversized Lot
- Level Lot
- Landscaped with Trees
- Property is zoned PUD
HOA Fees
- $137 Monthly HOA Fees
Parking
- 3 Car Attached Garage
- Garage Door Opener
- Driveway
- Open Parking
Property Views
- Lake
- Golf Course
Home Design
- Ranch Style House
- Florida Architecture
- Slab Foundation
- Tile Roof
- Block Exterior
- Stucco
Interior Spaces
- 2,342 Sq Ft Home
- Open Floorplan
- Tray Ceiling
- Ceiling Fan
- Blinds
- Sliding Doors
- Family Room Off Kitchen
- Combination Dining and Living Room
- Inside Utility
- Fire and Smoke Detector
Kitchen
- Eat-In Kitchen
- Range
- Microwave
- Dishwasher
- Stone Countertops
- Disposal
Flooring
- Carpet
- Tile
- Vinyl
Bedrooms and Bathrooms
- 3 Bedrooms
- Split Bedroom Floorplan
- Walk-In Closet
- 2 Full Bathrooms
Laundry
- Laundry Room
- Dryer
- Washer
Eco-Friendly Details
- Reclaimed Water Irrigation System
Outdoor Features
- Access To Chain Of Lakes
- Access To Lake
- Screened Patio
- Exterior Lighting
- Rain Gutters
Location
- Property is near a golf course
- City Lot
Schools
- Venice Elementary School
- Venice Area Middle School
- Venice Senior High School
Utilities
- Central Air
- Heating Available
- Thermostat
- Electric Water Heater
- Cable TV Available
Listing and Financial Details
- Down Payment Assistance Available
- Visit Down Payment Resource Website
- Tax Lot 3
- Assessor Parcel Number 0388090010
Community Details
Overview
- Optional Additional Fees
- Association fees include community pool, manager, private road, recreational facilities
- Waterford Master Owners Association 941 484 8879 Association
- Visit Association Website
- Waterford Community
- Waterford Tr J Ph 1 Subdivision
- The community has rules related to deed restrictions, fencing, allowable golf cart usage in the community
- Rental Restrictions
Recreation
- Waterfront Community
- Golf Course Community
- Tennis Courts
- Fitness Center
- Community Pool
- Fishing
Additional Features
- Clubhouse
- Gated Community
Ownership History
Purchase Details
Home Financials for this Owner
Home Financials are based on the most recent Mortgage that was taken out on this home.Purchase Details
Home Financials for this Owner
Home Financials are based on the most recent Mortgage that was taken out on this home.Purchase Details
Home Financials for this Owner
Home Financials are based on the most recent Mortgage that was taken out on this home.Purchase Details
Purchase Details
Home Financials for this Owner
Home Financials are based on the most recent Mortgage that was taken out on this home.Similar Homes in the area
Home Values in the Area
Average Home Value in this Area
Purchase History
| Date | Type | Sale Price | Title Company |
|---|---|---|---|
| Warranty Deed | $100 | None Listed On Document | |
| Warranty Deed | $420,000 | None Listed On Document | |
| Warranty Deed | $389,500 | Msc Title Inc | |
| Warranty Deed | $345,000 | Integrity Title Services Inc | |
| Warranty Deed | $190,000 | -- |
Mortgage History
| Date | Status | Loan Amount | Loan Type |
|---|---|---|---|
| Open | $218,700 | New Conventional | |
| Previous Owner | $389,500 | VA | |
| Previous Owner | $75,000 | No Value Available |
Property History
| Date | Event | Price | Change | Sq Ft Price |
|---|---|---|---|---|
| 03/04/2025 03/04/25 | Sold | $420,000 | -1.2% | $179 / Sq Ft |
| 02/10/2025 02/10/25 | Pending | -- | -- | -- |
| 01/28/2025 01/28/25 | Price Changed | $425,000 | -5.6% | $181 / Sq Ft |
| 01/14/2025 01/14/25 | Price Changed | $450,000 | -5.3% | $192 / Sq Ft |
| 01/09/2025 01/09/25 | For Sale | $475,000 | +22.0% | $203 / Sq Ft |
| 12/03/2020 12/03/20 | Sold | $389,500 | +2.6% | $166 / Sq Ft |
| 10/17/2020 10/17/20 | Pending | -- | -- | -- |
| 10/15/2020 10/15/20 | For Sale | $379,500 | 0.0% | $162 / Sq Ft |
| 10/06/2020 10/06/20 | Pending | -- | -- | -- |
| 09/29/2020 09/29/20 | Price Changed | $379,500 | -2.6% | $162 / Sq Ft |
| 09/12/2020 09/12/20 | For Sale | $389,500 | 0.0% | $166 / Sq Ft |
| 09/11/2020 09/11/20 | Pending | -- | -- | -- |
| 08/25/2020 08/25/20 | Price Changed | $389,500 | 0.0% | $166 / Sq Ft |
| 08/25/2020 08/25/20 | For Sale | $389,500 | -1.4% | $166 / Sq Ft |
| 08/16/2020 08/16/20 | Pending | -- | -- | -- |
| 07/28/2020 07/28/20 | For Sale | $395,000 | -- | $169 / Sq Ft |
Tax History Compared to Growth
Tax History
| Year | Tax Paid | Tax Assessment Tax Assessment Total Assessment is a certain percentage of the fair market value that is determined by local assessors to be the total taxable value of land and additions on the property. | Land | Improvement |
|---|---|---|---|---|
| 2024 | $4,073 | $321,917 | -- | -- |
| 2023 | $4,073 | $312,541 | $0 | $0 |
| 2022 | $4,096 | $303,438 | $0 | $0 |
| 2021 | $4,101 | $294,600 | $67,800 | $226,800 |
| 2020 | $4,503 | $269,000 | $67,800 | $201,200 |
| 2019 | $4,460 | $266,800 | $71,500 | $195,300 |
| 2018 | $3,123 | $225,772 | $0 | $0 |
| 2017 | $3,078 | $221,128 | $0 | $0 |
| 2016 | $2,963 | $267,500 | $64,800 | $202,700 |
| 2015 | $2,923 | $244,300 | $60,000 | $184,300 |
| 2014 | $2,908 | $210,214 | $0 | $0 |
Agents Affiliated with this Home
-
Toni Zarghami

Seller's Agent in 2025
Toni Zarghami
KW COASTAL LIVING III
(941) 356-5076
4 in this area
1,087 Total Sales
-
Kelly Rosenberg

Buyer's Agent in 2025
Kelly Rosenberg
COLDWELL BANKER REALTY
(941) 961-4948
1 in this area
57 Total Sales
-
Angelina Fenina

Seller's Agent in 2020
Angelina Fenina
MEDWAY REALTY
(941) 497-6060
1 in this area
39 Total Sales
-
Jo-Anne Sckowska

Buyer's Agent in 2020
Jo-Anne Sckowska
Michael Saunders
(888) 552-5228
2 in this area
100 Total Sales
Map
Source: Stellar MLS
MLS Number: A4473699
APN: 0388-09-0010
- 1531 Belfry Dr
- 1447 Gleneagles Dr
- 1558 Belfry Dr
- 1803 Ashley Dr
- 770 Egret Walk Ln
- 212 Triano Cir Unit 212
- 1311 Triano Cir Unit 1311
- 804 Triano Cir Unit 804
- 901 Triano Cir Unit 901
- 1704 Triano Cir Unit 1704
- 1910 Triano Cir Unit 1910
- 1511 Waterford Dr
- 2900 Curry Ln
- 692 Egret Walk Ln
- 1611 Valley Dr
- 1729 Ardry Way
- 1717 Kilruss Dr
- 1439 Strada D Argento
- 1211 Capri Isles Blvd Unit 6
- 1211 Capri Isles Blvd Unit 116
