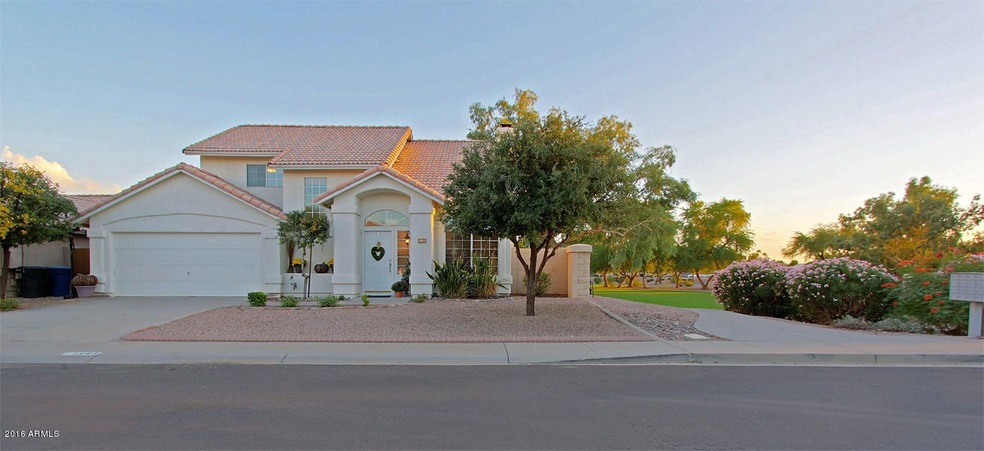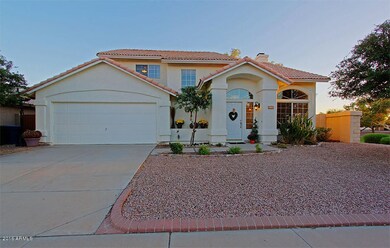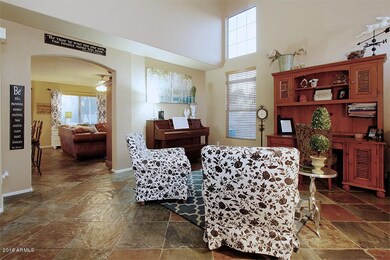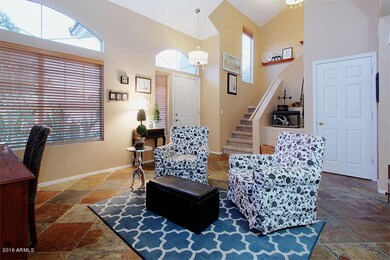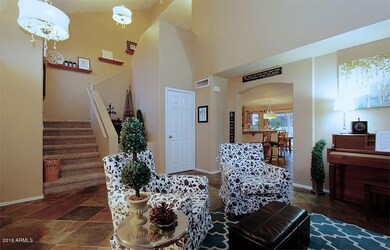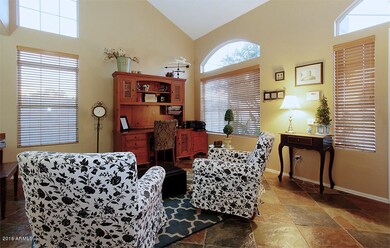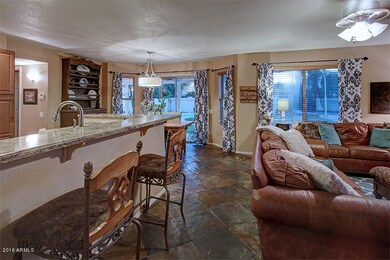
1463 W Park Ave Chandler, AZ 85224
Ironwood Vistas NeighborhoodHighlights
- Private Pool
- Vaulted Ceiling
- 1 Fireplace
- Andersen Elementary School Rated A-
- Spanish Architecture
- Private Yard
About This Home
As of May 2019Welcome Home! You'll love this amazing Chandler home from the minute you walk in with its high ceilings & gorgeous slate tile floors. The remodeled kitchen features cherry-colored cabinets & stainless steel appliances and is open to the dining area & family room with architectural fireplace. The backyard is a highlight with a covered patio, sparkling pool & large grass area. The property has open space to the right & back which adds to a feeling of privacy & openness. Back inside there's a powder room & large laundry room that completes the first floor. Upstairs is the large master suite with French doors, great walk-in closet & master bath with roman tub, walk-in shower & 2 sinks. The other two upstairs bedrooms are nicely-sized & share a remodeled jack-and-jill bath. Hurry & view today!
Last Agent to Sell the Property
CMS Properties & Real Estate LLC License #BR549128000 Listed on: 10/13/2016
Home Details
Home Type
- Single Family
Est. Annual Taxes
- $1,412
Year Built
- Built in 1993
Lot Details
- 6,334 Sq Ft Lot
- Block Wall Fence
- Private Yard
- Grass Covered Lot
Parking
- 2 Car Garage
- Garage Door Opener
Home Design
- Spanish Architecture
- Wood Frame Construction
- Tile Roof
- Stucco
Interior Spaces
- 1,680 Sq Ft Home
- 2-Story Property
- Vaulted Ceiling
- Ceiling Fan
- 1 Fireplace
- Double Pane Windows
- Laundry in unit
Kitchen
- Eat-In Kitchen
- Breakfast Bar
- Built-In Microwave
- Dishwasher
Flooring
- Carpet
- Stone
Bedrooms and Bathrooms
- 3 Bedrooms
- Walk-In Closet
- Primary Bathroom is a Full Bathroom
- 2.5 Bathrooms
- Dual Vanity Sinks in Primary Bathroom
- Bathtub With Separate Shower Stall
Outdoor Features
- Private Pool
- Covered patio or porch
Schools
- John M Andersen Elementary School
- John M Andersen Jr High Middle School
- Chandler High School
Utilities
- Refrigerated Cooling System
- Heating Available
- High Speed Internet
- Cable TV Available
Community Details
- Property has a Home Owners Association
- Festival Celebration Association
- Built by Shea Homes
- Festival By Shea Homes Lot 1 152 Tr A E Subdivision
Listing and Financial Details
- Tax Lot 123
- Assessor Parcel Number 302-97-422
Ownership History
Purchase Details
Home Financials for this Owner
Home Financials are based on the most recent Mortgage that was taken out on this home.Purchase Details
Home Financials for this Owner
Home Financials are based on the most recent Mortgage that was taken out on this home.Purchase Details
Purchase Details
Purchase Details
Home Financials for this Owner
Home Financials are based on the most recent Mortgage that was taken out on this home.Similar Homes in the area
Home Values in the Area
Average Home Value in this Area
Purchase History
| Date | Type | Sale Price | Title Company |
|---|---|---|---|
| Warranty Deed | $319,900 | Old Republic Title Agency | |
| Warranty Deed | $265,000 | Chicago Title Agency Inc | |
| Interfamily Deed Transfer | -- | None Available | |
| Interfamily Deed Transfer | -- | Accommodation | |
| Warranty Deed | $145,700 | Security Title Agency |
Mortgage History
| Date | Status | Loan Amount | Loan Type |
|---|---|---|---|
| Open | $287,910 | New Conventional | |
| Previous Owner | $257,050 | New Conventional | |
| Previous Owner | $102,700 | New Conventional | |
| Previous Owner | $115,200 | New Conventional |
Property History
| Date | Event | Price | Change | Sq Ft Price |
|---|---|---|---|---|
| 05/15/2019 05/15/19 | Sold | $319,900 | 0.0% | $190 / Sq Ft |
| 04/05/2019 04/05/19 | For Sale | $319,900 | +20.7% | $190 / Sq Ft |
| 12/07/2016 12/07/16 | Sold | $265,000 | +2.3% | $158 / Sq Ft |
| 10/17/2016 10/17/16 | Pending | -- | -- | -- |
| 10/12/2016 10/12/16 | For Sale | $259,000 | -- | $154 / Sq Ft |
Tax History Compared to Growth
Tax History
| Year | Tax Paid | Tax Assessment Tax Assessment Total Assessment is a certain percentage of the fair market value that is determined by local assessors to be the total taxable value of land and additions on the property. | Land | Improvement |
|---|---|---|---|---|
| 2025 | $1,768 | $23,009 | -- | -- |
| 2024 | $1,731 | $21,914 | -- | -- |
| 2023 | $1,731 | $37,100 | $7,420 | $29,680 |
| 2022 | $1,670 | $27,530 | $5,500 | $22,030 |
| 2021 | $1,751 | $26,150 | $5,230 | $20,920 |
| 2020 | $1,743 | $24,300 | $4,860 | $19,440 |
| 2019 | $1,676 | $23,030 | $4,600 | $18,430 |
| 2018 | $1,623 | $21,480 | $4,290 | $17,190 |
| 2017 | $1,513 | $20,280 | $4,050 | $16,230 |
| 2016 | $1,458 | $19,830 | $3,960 | $15,870 |
| 2015 | $1,412 | $18,610 | $3,720 | $14,890 |
Agents Affiliated with this Home
-

Seller's Agent in 2019
Cristen Corupe
Keller Williams Arizona Realty
(480) 395-6080
118 Total Sales
-

Buyer's Agent in 2019
Jamie Harvey
The Brokery
(480) 227-5848
43 Total Sales
-

Seller's Agent in 2016
Christine Schroedel
CMS Properties & Real Estate LLC
(480) 236-8649
69 Total Sales
Map
Source: Arizona Regional Multiple Listing Service (ARMLS)
MLS Number: 5510561
APN: 302-97-422
- 1381 W Gary Dr
- 1371 W Gary Dr
- 1540 W Orchid Ln
- 1640 W Gail Dr
- 1592 W Shannon Ct
- 1334 W Linda Ln
- 1233 W Dublin St
- 1825 W Ray Rd Unit 2107
- 1825 W Ray Rd Unit 1148
- 1825 W Ray Rd Unit 1054
- 1825 W Ray Rd Unit 1083
- 1825 W Ray Rd Unit 1008
- 1825 W Ray Rd Unit 2082
- 1825 W Ray Rd Unit 1070
- 1825 W Ray Rd Unit 1134
- 1825 W Ray Rd Unit 1063
- 1825 W Ray Rd Unit 1068
- 1825 W Ray Rd Unit 1001
- 1158 W Dublin St
- 1521 W Kent Dr
