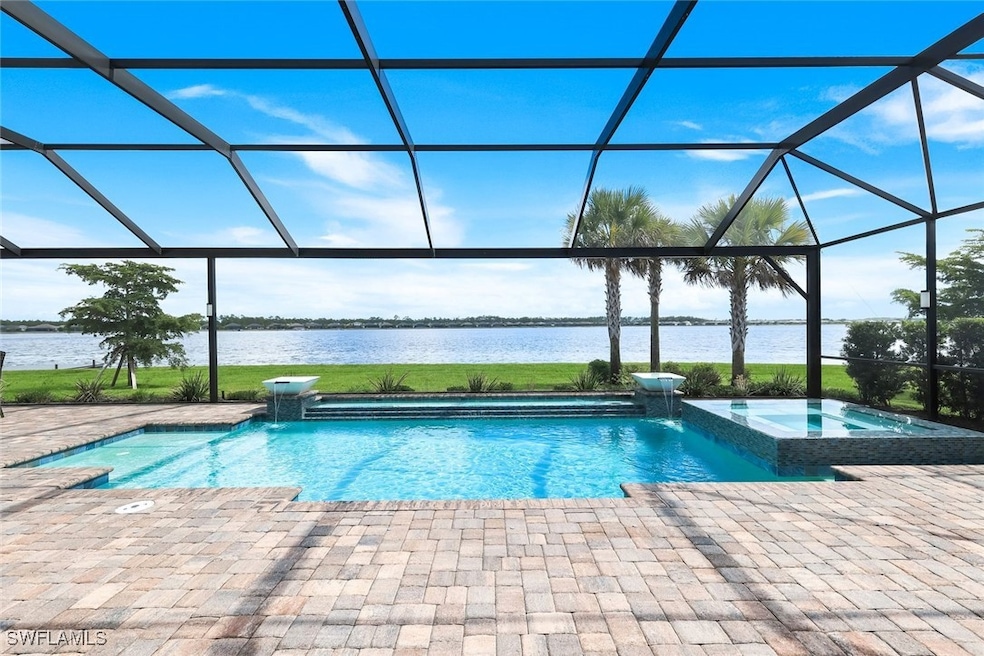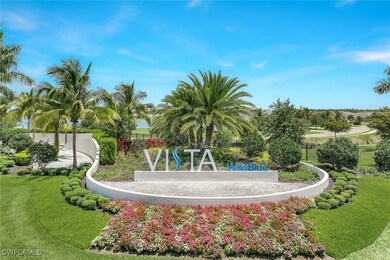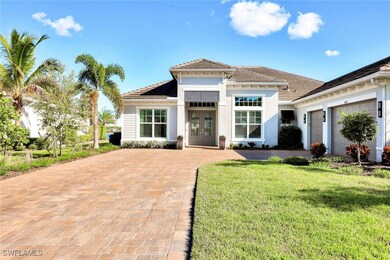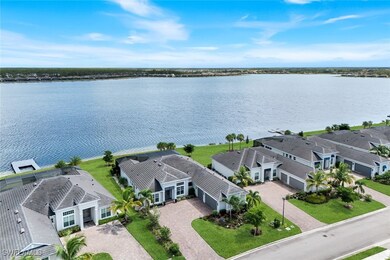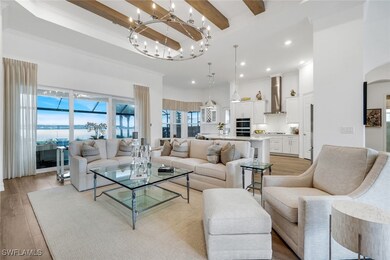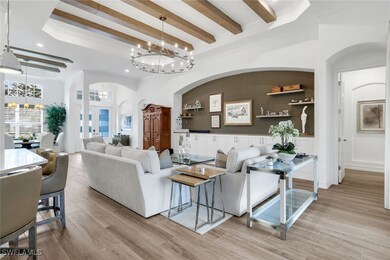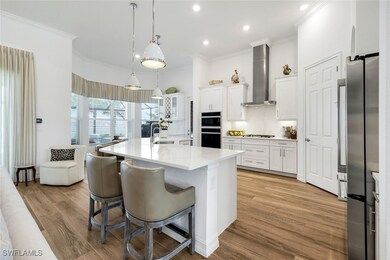14630 Blue Bay Cir Fort Myers, FL 33913
Wildblue NeighborhoodEstimated payment $12,492/month
Highlights
- Community Beach Access
- Lake Front
- Community Cabanas
- Pinewoods Elementary School Rated A-
- Boat Ramp
- Fitness Center
About This Home
"Elegant Simplicity" are words used by the seller to describe this 3 bedroom plus a den, 3 bathroom, 3 car garage waterfront home. The magnificent "Bougainvillea Model" is a true masterpiece. The floorplan flows smoothly through the exquisite upgrades. From the tankless water heater to the RO system in the kitchen which also connects to the refrigerator, just a part of the GE Monogram appliance package. The entire home has wood-like tile flooring. Great room has built in cabinets that house the TV that ascends and descends with the push of a button. Upgraded light fixtures throughout from Hubbardton and Forge or the Lamp Shop of Naples. Main suite has view of the lake and pool, two walk in closets, double sink vanity and shower with large seat, 1 of 2 toto double flush smart toilets. The 9 blade paddle fans on the lanai also run on remote control and keep it cool by the outdoor kitchen. You often hear, this one is a must see, but this time its true. Looks better than the pictures. The views are incredible! Room for a dock if so desired. Has an ADT Security System, high ceilings and world class amenities and whole home generator by Generac. We'll see you soon!
Listing Agent
Oscar Prom
Global Prestige Realty Corp. License #258018479 Listed on: 10/10/2025
Home Details
Home Type
- Single Family
Est. Annual Taxes
- $11,499
Year Built
- Built in 2021
Lot Details
- 0.35 Acre Lot
- Lot Dimensions are 72 x 180 x 96 x 179
- Lake Front
- Home fronts navigable water
- Property fronts a private road
- Southeast Facing Home
- Oversized Lot
- Sprinkler System
- Property is zoned MPD
HOA Fees
- $444 Monthly HOA Fees
Parking
- 3 Car Attached Garage
- Garage Door Opener
- Golf Cart Parking
Home Design
- Entry on the 1st floor
- Tile Roof
- Stucco
Interior Spaces
- 2,801 Sq Ft Home
- 1-Story Property
- Furnished or left unfurnished upon request
- Built-In Features
- Bar
- Coffered Ceiling
- Tray Ceiling
- Double Hung Windows
- French Doors
- Great Room
- Formal Dining Room
- Home Office
- Hobby Room
- Screened Porch
- Tile Flooring
- Lake Views
Kitchen
- Breakfast Area or Nook
- Walk-In Pantry
- Built-In Oven
- Gas Cooktop
- Microwave
- Freezer
- Dishwasher
- Wine Cooler
- Kitchen Island
- Disposal
Bedrooms and Bathrooms
- 3 Bedrooms
- Closet Cabinetry
- 3 Full Bathrooms
- Bidet
- Dual Sinks
- Bathtub
- Separate Shower
Laundry
- Dryer
- Washer
- Laundry Tub
Home Security
- Burglar Security System
- Impact Glass
- High Impact Door
- Fire and Smoke Detector
Pool
- Concrete Pool
- Heated In Ground Pool
- In Ground Spa
- Gas Heated Pool
- Gunite Spa
- Pool Equipment or Cover
Outdoor Features
- Screened Patio
- Outdoor Water Feature
- Outdoor Kitchen
- Outdoor Grill
Utilities
- Central Heating and Cooling System
- Underground Utilities
- Power Generator
- Tankless Water Heater
- Water Purifier
- High Speed Internet
- Cable TV Available
Listing and Financial Details
- Tax Lot 164
- Assessor Parcel Number 20-46-26-L2-11000.1640
Community Details
Overview
- Association fees include cable TV, ground maintenance, recreation facilities, road maintenance, street lights
- Association Phone (239) 444-9203
- Vista Wildblue Subdivision
Amenities
- Community Barbecue Grill
- Picnic Area
- Restaurant
- Clubhouse
- Business Center
Recreation
- Boat Ramp
- Boat Dock
- Community Beach Access
- Marina
- Tennis Courts
- Community Basketball Court
- Pickleball Courts
- Racquetball
- Bocce Ball Court
- Community Playground
- Fitness Center
- Community Cabanas
- Community Pool
- Park
Security
- Gated Community
Map
Home Values in the Area
Average Home Value in this Area
Tax History
| Year | Tax Paid | Tax Assessment Tax Assessment Total Assessment is a certain percentage of the fair market value that is determined by local assessors to be the total taxable value of land and additions on the property. | Land | Improvement |
|---|---|---|---|---|
| 2025 | $11,499 | $646,392 | -- | -- |
| 2024 | $11,499 | $628,175 | -- | -- |
| 2023 | $11,181 | $604,879 | $0 | $0 |
| 2022 | $10,761 | $592,127 | $0 | $0 |
| 2021 | $3,794 | $160,913 | $160,913 | $0 |
Property History
| Date | Event | Price | List to Sale | Price per Sq Ft |
|---|---|---|---|---|
| 10/19/2025 10/19/25 | For Sale | $2,100,000 | 0.0% | $750 / Sq Ft |
| 10/14/2025 10/14/25 | Off Market | $2,100,000 | -- | -- |
| 10/10/2025 10/10/25 | For Sale | $2,100,000 | -- | $750 / Sq Ft |
Purchase History
| Date | Type | Sale Price | Title Company |
|---|---|---|---|
| Warranty Deed | -- | None Listed On Document | |
| Special Warranty Deed | $837,500 | Calatlantic Title |
Source: Florida Gulf Coast Multiple Listing Service
MLS Number: 225072347
APN: 20-46-26-L2-11000.1640
- 14538 Blue Bay Cir
- 14457 Blue Bay Cir
- 14841 Blue Bay Cir
- 14044 Blue Bay Cir
- 13987 Blue Bay Cir
- 14095 Blue Bay Cir
- 14882 Blue Bay Cir
- 13761 Blue Bay Cir
- 18250 Blue Eye Loop
- 13686 Blue Bay Cir
- 14930 Blue Bay Cir
- 19009 Aqua Shore Dr
- 19053 Aqua Shore Dr
- 15074 Blue Bay Cir
- 13543 Blue Bay Cir
- 18132 Wildblue Blvd
- 19659 Panther Island Blvd
- 14486 Blue Bay Cir
- 13974 Blue Bay Cir
- 13896 Blue Bay Cir
- 19001 Aqua Shore Dr
- 18354 Blue Eye Loop
- 13528 Blue Bay Cir
- 19659 Panther Island Blvd
- 13504 Blue Bay Cir
- 15278 Blue Bay Cir
- 19200 Aqua Shore Dr
- 19930 Barletta Ln Unit 1322
- 19930 Barletta Ln Unit 1324
- 19940 Barletta Ln Unit 1223
- 19940 Barletta Ln Unit 1222
- 19910 Barletta Ln Unit 1525
- 19950 Barletta Ln Unit 1126
- 19990 Barletta Ln Unit 821
- 20000 Barletta Ln Unit 722
- 20000 Barletta Ln Unit 725
- 20223 Ainsley St
