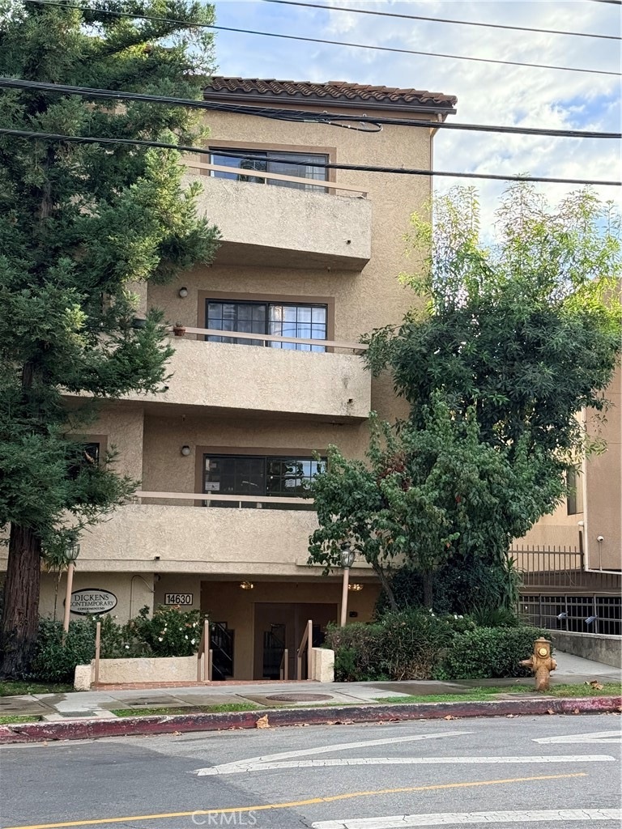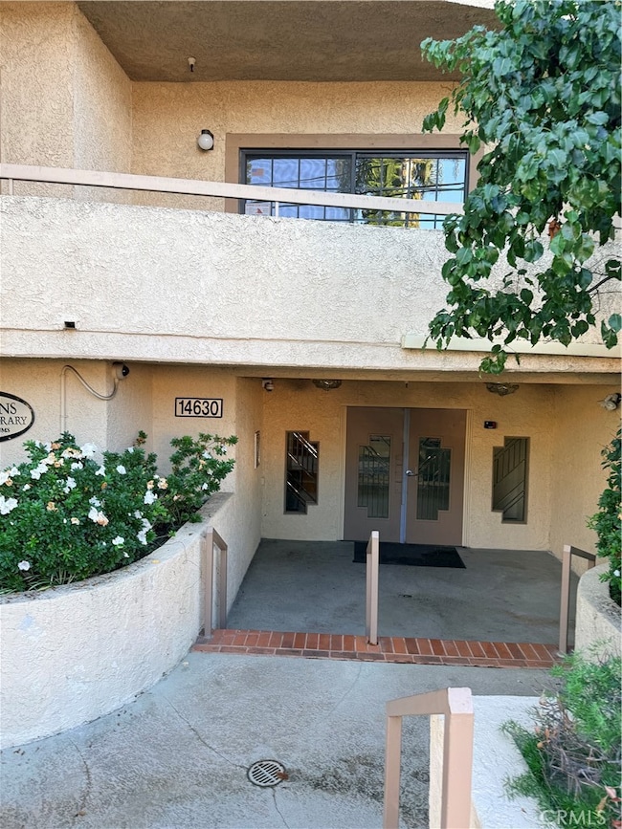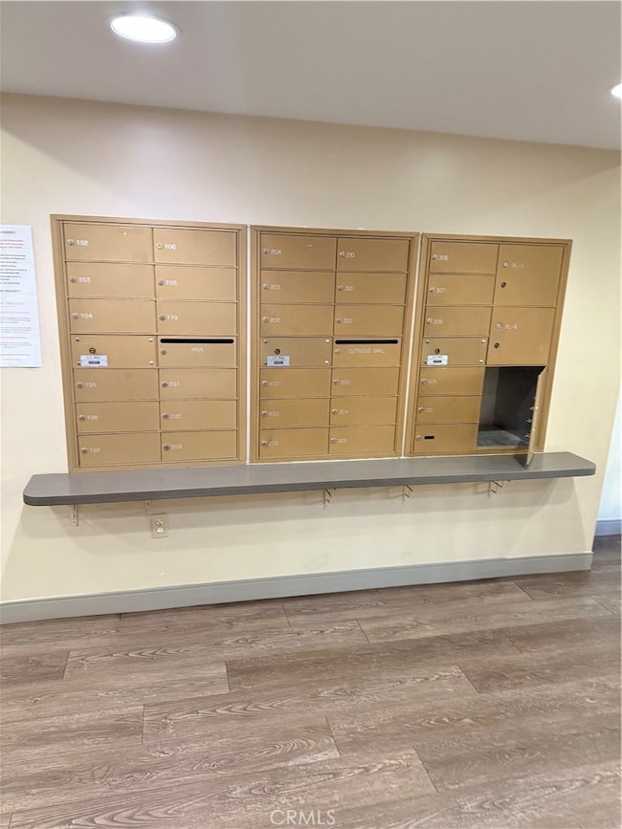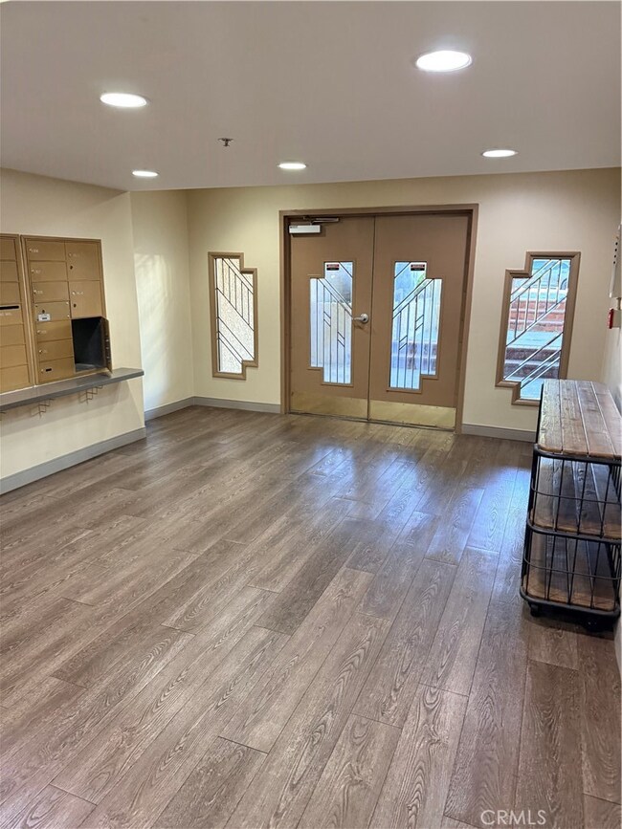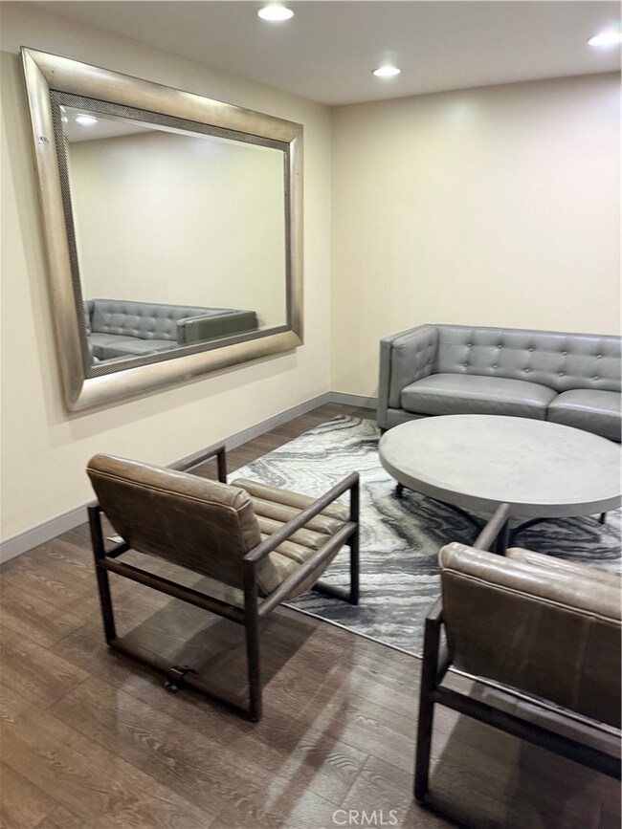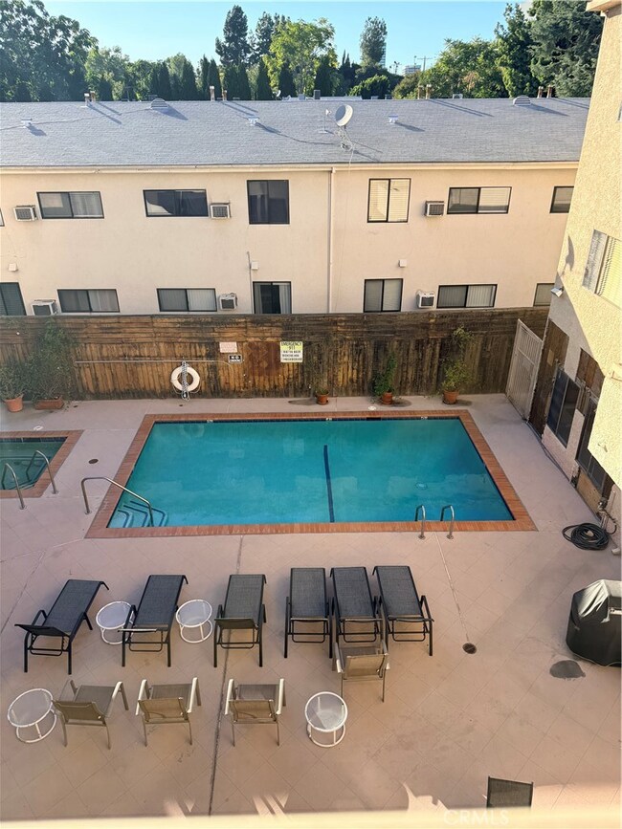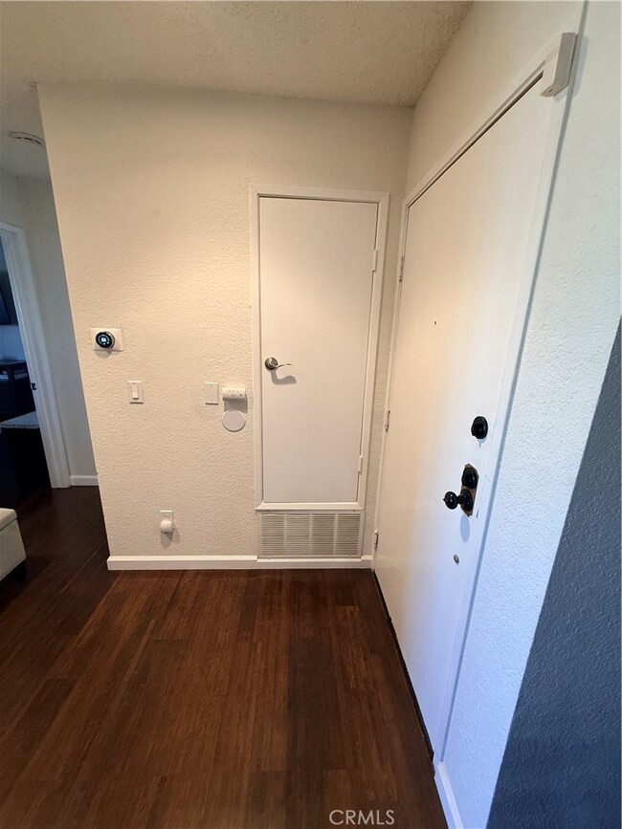14630 Dickens St Unit 307 Sherman Oaks, CA 91403
Highlights
- 24-Hour Security
- Heated In Ground Pool
- 0.56 Acre Lot
- Van Nuys High School Rated A
- Primary Bedroom Suite
- Open Floorplan
About This Home
Stunningly updated condo on a beautiful tree-lined street in Sherman Oaks. This bright unit offers an open floor plan with a gourmet kitchen remodeled in 2019, featuring newer stainless steel appliances (stove 1 year old, dishwasher 2 years old, garbage disposal 1 year old, and AC unit 5 years old), bar seating, and pendant lighting. The formal dining area opens to a spacious living room with a dry bar, gas fireplace, and sliding French shutters leading to a private balcony with a gas BBQ, connected to a gas line. The primary suite includes a large walk-in closet, balcony access, and a spa-like bath with soaking tub and walk-in shower. The second bedroom offers built-in shelving and great closet space, with a second updated bath. Additional features include in-unit laundry with washer and dryer, two-car tandem parking, guest parking, large storage unit, and community amenities such as a gym and recreation room (currently under renovation), heated pool, spa, and secure entry. Conveniently located near shops, restaurants, and grocery store. Unit available on January 31, 2026 for move-in.
Listing Agent
Coldwell Banker Realty Brokerage Phone: 626-399-2394 License #02196776 Listed on: 11/14/2025

Condo Details
Home Type
- Condominium
Est. Annual Taxes
- $6,584
Year Built
- Built in 1987
Lot Details
- Two or More Common Walls
Parking
- 2 Car Direct Access Garage
- Parking Available
- Assigned Parking
Property Views
- Mountain
- Neighborhood
Home Design
- Entry on the 3rd floor
Interior Spaces
- 1,350 Sq Ft Home
- 1-Story Property
- Open Floorplan
- Built-In Features
- Dry Bar
- Recessed Lighting
- Gas Fireplace
- Double Pane Windows
- Shutters
- Drapes & Rods
- Blinds
- Wood Frame Window
- Window Screens
- Living Room with Fireplace
- Formal Dining Room
- Bamboo Flooring
Kitchen
- Eat-In Kitchen
- Convection Oven
- Gas Oven
- Gas Cooktop
- Range Hood
- Microwave
- Dishwasher
- Quartz Countertops
- Pots and Pans Drawers
- Self-Closing Drawers and Cabinet Doors
- Utility Sink
- Disposal
Bedrooms and Bathrooms
- 2 Main Level Bedrooms
- Primary Bedroom Suite
- Walk-In Closet
- Bathroom on Main Level
- 2 Full Bathrooms
- Dual Vanity Sinks in Primary Bathroom
- Soaking Tub
- Bathtub with Shower
- Separate Shower
- Linen Closet In Bathroom
Laundry
- Laundry Room
- Dryer
- Washer
Home Security
Pool
- Heated In Ground Pool
- Heated Spa
- In Ground Spa
- Fence Around Pool
Outdoor Features
- Balcony
- Screened Patio
- Exterior Lighting
- Outdoor Grill
Location
- Property is near a park
- Suburban Location
Utilities
- Central Heating and Cooling System
- Vented Exhaust Fan
- Gas Water Heater
- Cable TV Available
Listing and Financial Details
- Security Deposit $3,750
- Rent includes trash collection, water
- 12-Month Minimum Lease Term
- Available 1/1/26
- Tax Lot 1
- Tax Tract Number 38069
- Assessor Parcel Number 2276013087
Community Details
Overview
- No Home Owners Association
- Front Yard Maintenance
- 29 Units
Amenities
- Trash Chute
Recreation
- Community Pool
- Community Spa
- Park
- Hiking Trails
Pet Policy
- Call for details about the types of pets allowed
Security
- 24-Hour Security
- Carbon Monoxide Detectors
- Fire and Smoke Detector
Map
Source: California Regional Multiple Listing Service (CRMLS)
MLS Number: AR25245815
APN: 2276-013-087
- 14630 Dickens St Unit 210
- 14600 Dickens St Unit 202
- 14570 Benefit St Unit 202
- 14569 Benefit St Unit 304
- 14569 Benefit St Unit 102
- 14530 Benefit St Unit 205
- 14804 Greenleaf St
- 14521 Benefit St Unit 102
- 14519 Greenleaf St
- 14506 Benefit St Unit 103
- 4501 Cedros Ave Unit 338
- 4503 Tobias Ave
- 4227 Van Nuys Blvd
- 4542 Willis Ave Unit 206
- 14833 Valley Vista Blvd
- 14622 Valley Vista Blvd
- 14912 Dickens St Unit 1
- 14919 Dickens St Unit 105
- 14919 Dickens St Unit 104
- 4533 Vista Del Monte Ave Unit 102
- 4303 Cedros Ave Unit 101
- 14631 Dickens St Unit 11
- 14715 Greenleaf St Unit Sweet RetreatGreenleaf St
- 14572 Dickens St Unit 105
- 14569 Benefit St Unit 102
- 14636-14638 Moorpark St
- 14526 Dickens St Unit 14530.5
- 14641 Moorpark St Unit 1
- 4246 Levitt Ln
- 4501 Cedros Ave Unit 112
- 4501 Cedros Ave Unit 135
- 4247 Sespe Ave
- 4437-4439 Vista Del Monte Ave
- 14619 Valley Vista Blvd
- 4520 Natick Ave
- 4320 Van Nuys Blvd
- 4540 Natick Ave Unit 207
- 14835 Valley Vista Blvd
- 4553 Willis Ave
- 14839 Valley Vista Blvd
