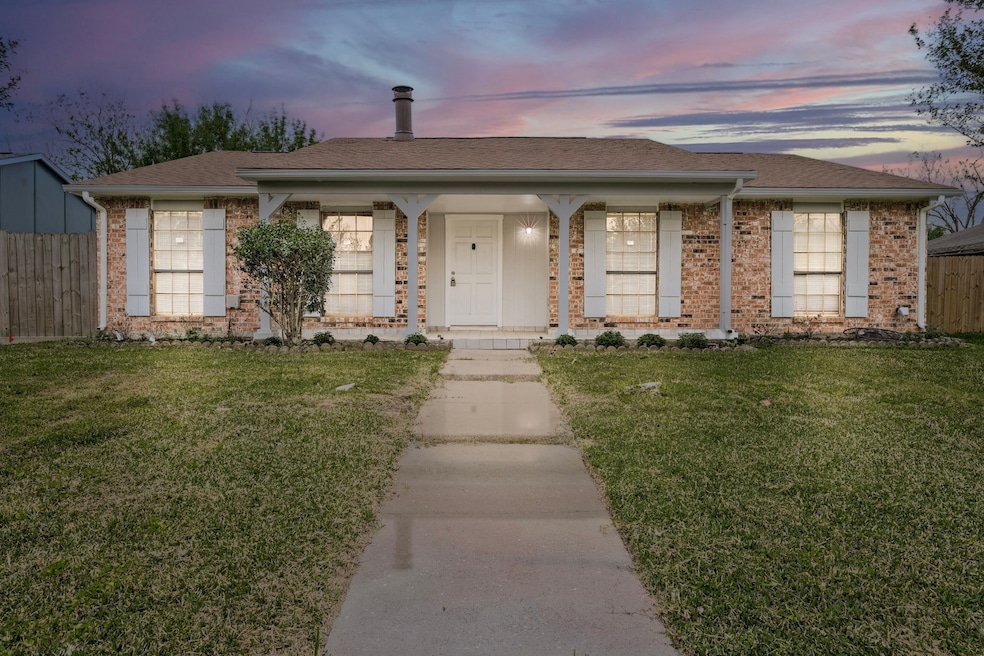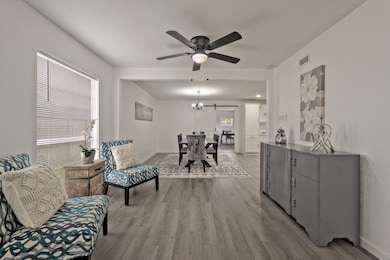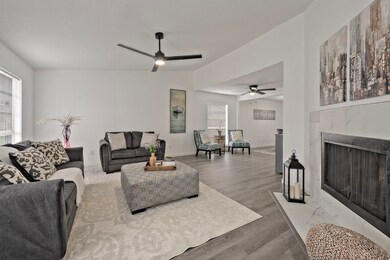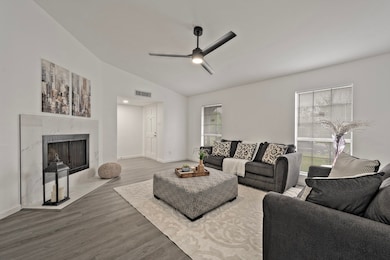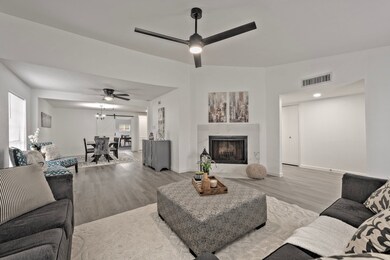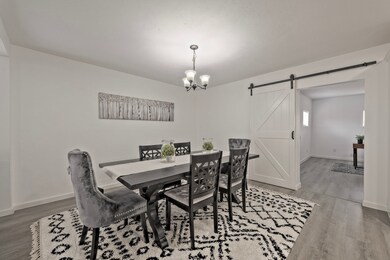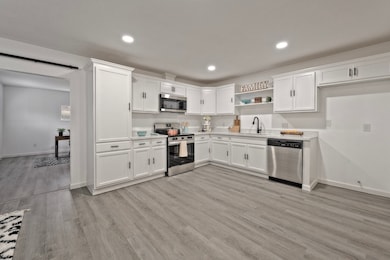
14630 Merry Meadow Dr Houston, TX 77049
North Shore NeighborhoodEstimated payment $1,719/month
Highlights
- Traditional Architecture
- Breakfast Room
- Rear Porch
- Quartz Countertops
- Family Room Off Kitchen
- 2 Car Attached Garage
About This Home
Foundation completed with Lifetime transferrable warranty! Move-in ready and beautifully renovated, this 3-bedroom, 2-bathroom home is packed with upgrades, including a new roof, wood-look flooring throughout (no carpet!), fresh paint, sleek white cabinetry, quartz countertops, and stainless steel appliances. The L-shaped kitchen is open to the dining room, creating the perfect flow for entertaining. Natural light fills the bright, open floor plan, featuring a cozy fireplace for added charm. The primary bathroom boasts a spacious walk-in shower, while a flex space off the kitchen, enclosed with a barn door, makes an ideal game room, home office, or additional living area—private yet accessible. Outside, the covered front porch is ready for your decor, adding curb appeal to match the stunning interior. Conveniently located near Highway 90, I-10, and Beltway 8, this home offers both style and easy access. Don’t miss out—schedule your showing today!
Home Details
Home Type
- Single Family
Est. Annual Taxes
- $4,429
Year Built
- Built in 1978
Lot Details
- 7,560 Sq Ft Lot
- North Facing Home
- Back Yard Fenced
HOA Fees
- $21 Monthly HOA Fees
Parking
- 2 Car Attached Garage
Home Design
- Traditional Architecture
- Brick Exterior Construction
- Slab Foundation
- Composition Roof
- Cement Siding
Interior Spaces
- 2,074 Sq Ft Home
- 1-Story Property
- Ceiling Fan
- Wood Burning Fireplace
- Family Room Off Kitchen
- Combination Dining and Living Room
- Breakfast Room
- Washer and Electric Dryer Hookup
Kitchen
- Oven
- Electric Range
- Dishwasher
- Quartz Countertops
- Disposal
Flooring
- Laminate
- Tile
Bedrooms and Bathrooms
- 3 Bedrooms
- 2 Full Bathrooms
- Bathtub with Shower
Schools
- Purple Sage Elementary School
- Cunningham Middle School
- North Shore Senior High School
Additional Features
- Energy-Efficient Exposure or Shade
- Rear Porch
- Central Heating and Cooling System
Community Details
- Pine Trails Community Association, Phone Number (281) 458-6764
- Pine Trails Subdivision
Map
Home Values in the Area
Average Home Value in this Area
Tax History
| Year | Tax Paid | Tax Assessment Tax Assessment Total Assessment is a certain percentage of the fair market value that is determined by local assessors to be the total taxable value of land and additions on the property. | Land | Improvement |
|---|---|---|---|---|
| 2024 | $2,457 | $219,736 | $46,950 | $172,786 |
| 2023 | $2,457 | $227,436 | $46,950 | $180,486 |
| 2022 | $4,035 | $189,863 | $38,812 | $151,051 |
| 2021 | $3,732 | $162,289 | $38,812 | $123,477 |
| 2020 | $2,804 | $143,339 | $38,812 | $104,527 |
| 2019 | $2,676 | $135,349 | $32,552 | $102,797 |
| 2018 | $106 | $116,030 | $23,517 | $92,513 |
| 2017 | $2,205 | $116,030 | $23,517 | $92,513 |
| 2016 | $2,004 | $99,595 | $23,517 | $76,078 |
| 2015 | $279 | $92,359 | $16,281 | $76,078 |
| 2014 | $279 | $76,828 | $16,281 | $60,547 |
Property History
| Date | Event | Price | Change | Sq Ft Price |
|---|---|---|---|---|
| 07/03/2025 07/03/25 | Price Changed | $240,000 | -2.0% | $116 / Sq Ft |
| 06/05/2025 06/05/25 | For Sale | $245,000 | 0.0% | $118 / Sq Ft |
| 05/27/2025 05/27/25 | Off Market | -- | -- | -- |
| 04/14/2025 04/14/25 | Price Changed | $245,000 | -9.3% | $118 / Sq Ft |
| 04/03/2025 04/03/25 | For Sale | $270,000 | +35.0% | $130 / Sq Ft |
| 07/18/2024 07/18/24 | Sold | -- | -- | -- |
| 06/21/2024 06/21/24 | Pending | -- | -- | -- |
| 06/03/2024 06/03/24 | For Sale | $200,000 | +29.0% | $96 / Sq Ft |
| 04/13/2021 04/13/21 | Sold | -- | -- | -- |
| 03/14/2021 03/14/21 | Pending | -- | -- | -- |
| 01/04/2021 01/04/21 | For Sale | $155,000 | -- | $75 / Sq Ft |
Purchase History
| Date | Type | Sale Price | Title Company |
|---|---|---|---|
| Special Warranty Deed | -- | Spartan Title | |
| Warranty Deed | -- | None Listed On Document | |
| Warranty Deed | -- | Texas American Title Company |
Mortgage History
| Date | Status | Loan Amount | Loan Type |
|---|---|---|---|
| Open | $176,000 | Construction |
Similar Homes in Houston, TX
Source: Houston Association of REALTORS®
MLS Number: 94027395
APN: 1130510000006
- 14635 Lorne Dr
- 14511 Lourdes Dr
- 13411 Natasha Ln
- 14522 Kemrock Dr
- 13418 Natasha Ln
- 14426 Kemrock Dr
- 13314 N Thorntree Dr
- 14658 Flair Dr
- 13323 S Thorntree Dr
- 13410 S Thorntree Dr
- 122 White Cedar St
- 50 Evanston St Unit 5
- 166 White Cedar St
- 13338 Rampchester Ln
- 13480 S Thorntree Dr Unit 1206
- 13480 S Thorntree Dr Unit 910
- 13480 S Thorntree Dr Unit 508
- 6322 Purple Sage Rd
- 5803 Hopetown Dr
- 14214 Morinscott Dr
- 14445 Wallisville Rd Unit 606
- 14445 Wallisville Rd Unit 1302
- 14445 Wallisville Rd Unit 602
- 14445 Wallisville Rd Unit 106
- 14445 Wallisville Rd Unit 113
- 14445 Wallisville Rd Unit 115
- 14445 Wallisville Rd Unit 804
- 14445 Wallisville Rd Unit 508
- 14445 Wallisville Rd Unit 204
- 5915 Uvalde Rd
- 14322 Rainy Sun Cir
- 90 Uvalde Rd
- 50 Evanston St Unit 3
- 13480 S Thorntree Dr Unit 1311
- 13511 Castilian Dr Unit 1
- 13706 Oleoke Ln
- 13522 Castilian Dr Unit 2
- 191 Evanston St
- 230 Blue Castle Ln
- 5618 Hollow Pines Dr
