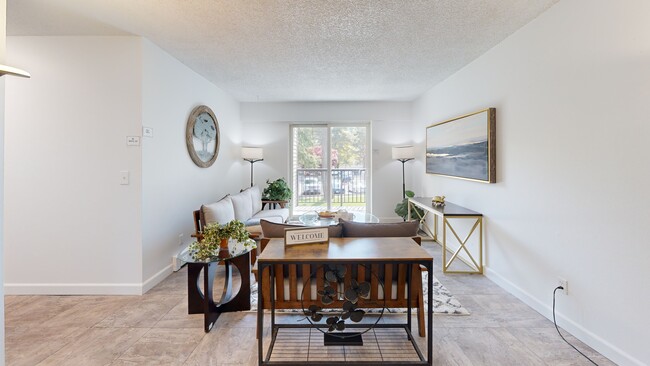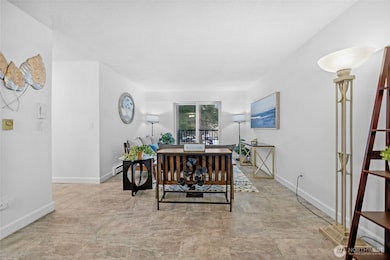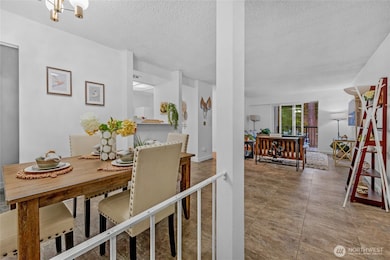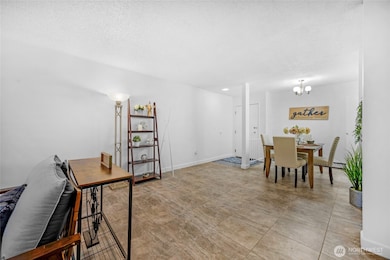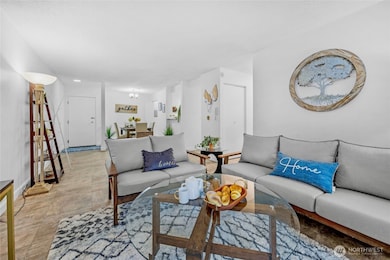
$1,820,000 Pending
- 3 Beds
- 2.5 Baths
- 2,164 Sq Ft
- 2109 130th Place SE
- Bellevue, WA
Welcome to the idyllic Woodridge neighborhood & enjoy the ideal blend of Mid-Century Modern charm & modern luxury. The light pours in w/floor-to-ceiling windows & soaring ceilings. Updated kitchen w/slab Quartz, SS Appls & breakfast bar overlooks the yard & family room. Wall of windows frames the sunlit dining room & the Living room has traditional vaulted beamed ceiling w/modern FP. A/C! The
Hailu Liu RE/MAX Town Center

