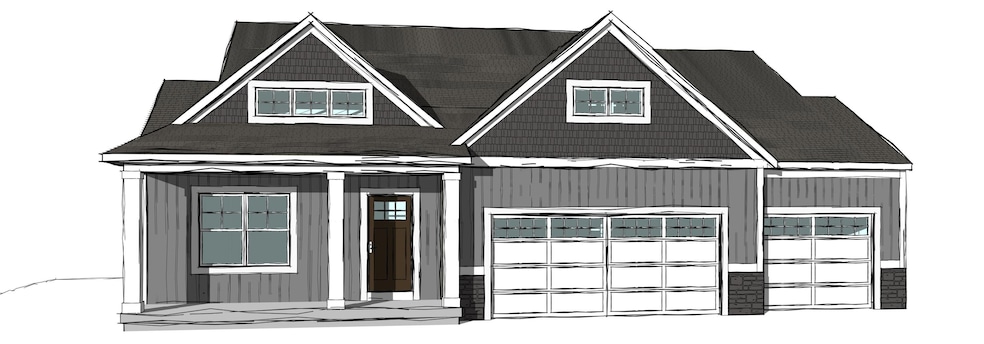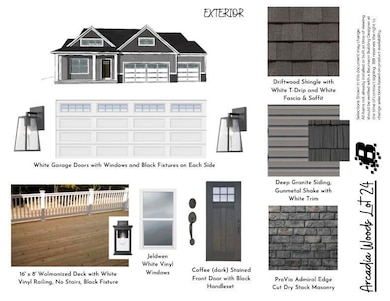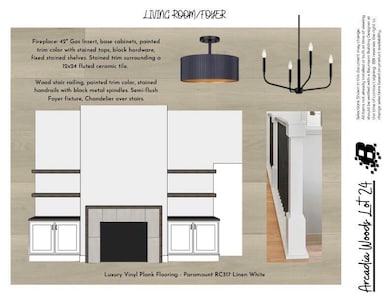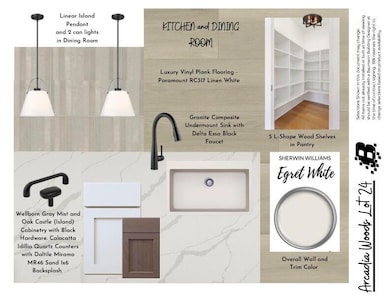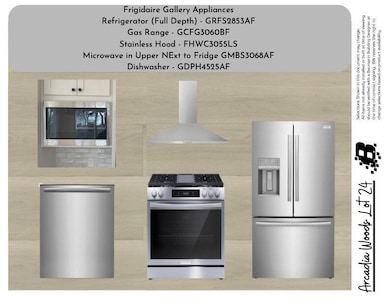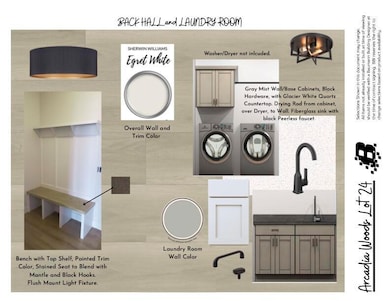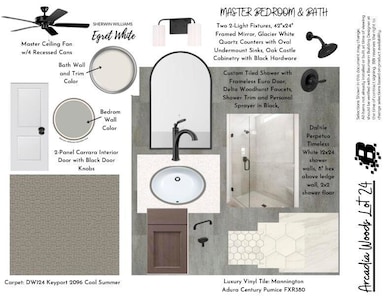14631 Arcadia Woods Dr Unit 24 Spring Lake, MI 49456
Estimated payment $3,222/month
Highlights
- Under Construction
- Deck
- Corner Lot: Yes
- Spring Lake High School Rated A-
- Cathedral Ceiling
- Porch
About This Home
Under construction at Arcadia, estimated completion is Nov. 2025! This new Ranch Style home is built by the Award Winning Baumann Team ! Featuring 1539 square feet finished on the main and 868 finished in lower level complete with 4 bedrooms and 3 baths! Main floor laundry along with 2 bedrooms, 2 baths, Cathedral ceilings, spacious primary suite with walk in closet, dual sinks and gorgeous tiled shower. You will love the ease of main level living! This open concept home features stainless steel appliances, a large pantry, a quartz kitchen countertops and 3 stall garage. The finished lower level boasts 2 more bedrooms, full bath and large recreation room! With easy access to the paths leading to the Spring Lake aquatic center and state of the art gym Jeffers
Elementary and Spring Lake High School. Arcadia Woods strives to meet the needs of every age and lifestyle. Providing fishing docks, community pavilions, beaches, fire pits, park, and expansive green space provides endless opportunities to enjoy your new neighborhood. The luxury of a new concept community with the feel of a traditional Spring Lake neighborhood, come experience all that Arcadia has to offer!
Home Details
Home Type
- Single Family
Est. Annual Taxes
- $151
Year Built
- Built in 2025 | Under Construction
Lot Details
- 0.26 Acre Lot
- Lot Dimensions are 59x49x174x38x163
- Property fronts a private road
- Corner Lot: Yes
HOA Fees
- $100 Monthly HOA Fees
Parking
- 3 Car Attached Garage
Home Design
- Composition Roof
- Vinyl Siding
Interior Spaces
- 2,407 Sq Ft Home
- 1-Story Property
- Cathedral Ceiling
- Gas Log Fireplace
- Insulated Windows
- Family Room with Fireplace
Kitchen
- Eat-In Kitchen
- Range
- Microwave
- Dishwasher
- Kitchen Island
Bedrooms and Bathrooms
- 4 Bedrooms | 2 Main Level Bedrooms
- 3 Full Bathrooms
Laundry
- Laundry Room
- Laundry on main level
Finished Basement
- Basement Fills Entire Space Under The House
- Natural lighting in basement
Outdoor Features
- Deck
- Porch
Utilities
- Forced Air Heating and Cooling System
- Heating System Uses Natural Gas
Community Details
Overview
- Association fees include trash, snow removal
- $700 HOA Transfer Fee
Recreation
- Community Playground
Map
Home Values in the Area
Average Home Value in this Area
Tax History
| Year | Tax Paid | Tax Assessment Tax Assessment Total Assessment is a certain percentage of the fair market value that is determined by local assessors to be the total taxable value of land and additions on the property. | Land | Improvement |
|---|---|---|---|---|
| 2025 | $151 | $45,000 | $0 | $0 |
| 2024 | $128 | $45,000 | $0 | $0 |
| 2023 | $122 | $44,000 | $0 | $0 |
| 2022 | $135 | $40,000 | $0 | $0 |
| 2021 | $131 | $45,000 | $0 | $0 |
| 2020 | $131 | $45,000 | $0 | $0 |
| 2019 | $129 | $49,500 | $0 | $0 |
| 2018 | $123 | $49,500 | $49,500 | $0 |
| 2017 | $0 | $45,000 | $0 | $0 |
Property History
| Date | Event | Price | List to Sale | Price per Sq Ft |
|---|---|---|---|---|
| 09/09/2025 09/09/25 | For Sale | $589,900 | -- | $245 / Sq Ft |
Source: MichRIC
MLS Number: 25046098
APN: 70-03-24-251-026
- 80 Silverado Ct
- 16330 Silverado Ct
- 16217 Fort Myers Ave Unit 16
- 16225 Fort Myers Ave Unit 15
- 16215 Fort Myers Ave Unit 17
- 16229 148th Ave
- 14788 Leonard St
- 15130 Wildfield Dr
- 15262 Krueger St
- 15258 Cleveland St
- 16168 Scenic Trail
- 15375 Oak Point Dr
- 15330 Krueger St Unit 19
- 15953 152nd Ave
- 16409 Lannin Ln
- 16211 148th Ave
- 16249 148th Ave
- 15914 Fern Ave
- 17438 Yorkton Dr
- 13706 Cleveland St
- 14840 Cleveland St
- 208 N Division St
- 210 N Division St
- 1403 Columbus Ave
- 1801 Robbins Nest Ln
- 14820 Piper Ln
- 17003 Lakeshore Flats
- 15056 Elizabeth Jean Ct
- 591 Miller Dr
- 12171 N Cedar Dr
- 512 Woodlawn Ave
- 110 Washington Ave
- 14868 Lakeshore Dr
- 18158 Mohawk Dr
- 18270 Woodland Ridge Dr
- 6420 Harvey St
- 1700 Harmony Lake Dr
- 5855 S Quarterline Rd
- 959 Flette St
- 1523 Norton Shores Ln
