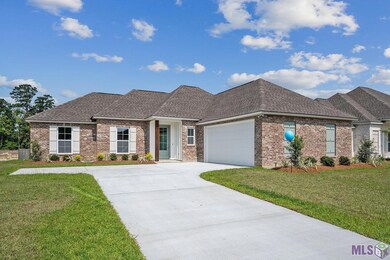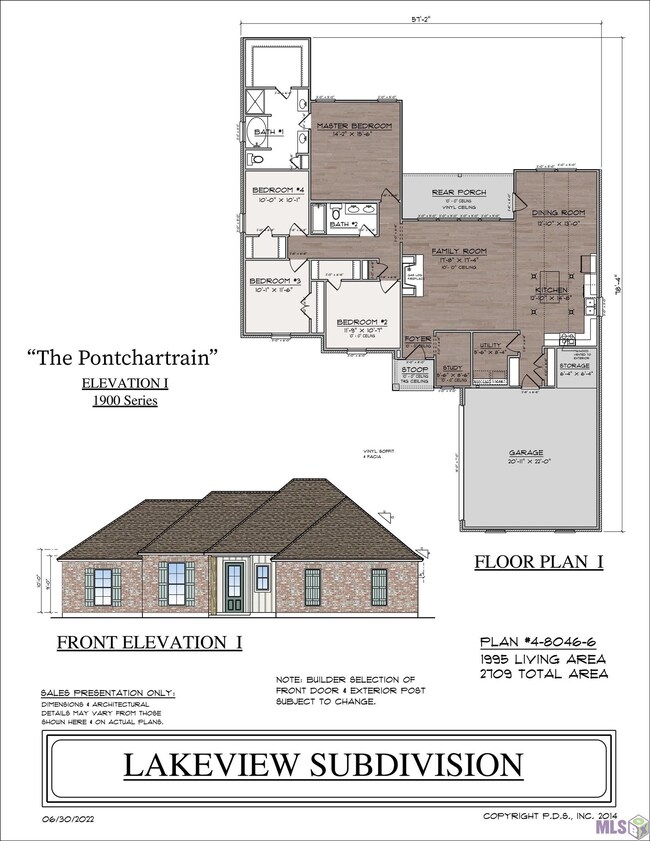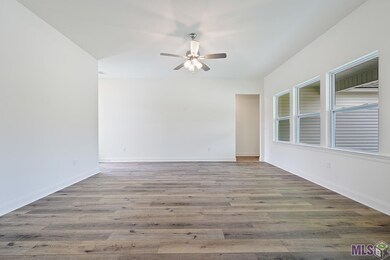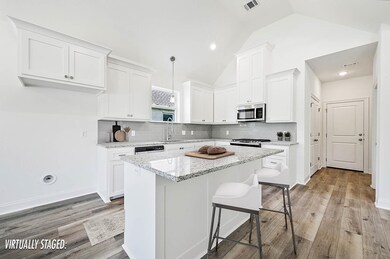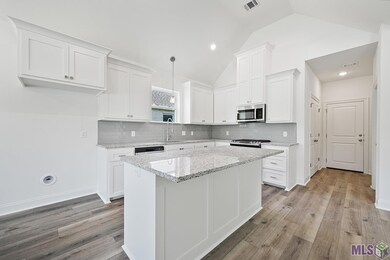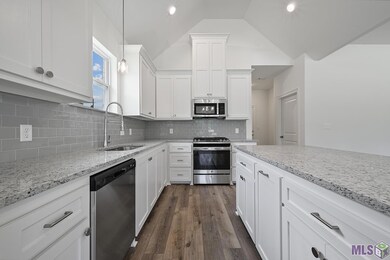
14631 Carroll Ave Walker, LA 70785
Highlights
- Lake Front
- Custom Closet System
- Granite Countertops
- North Corbin Junior High School Rated A-
- Traditional Architecture
- Home Office
About This Home
As of October 2024This is a 4BR 2 BA + Office Nook that is BRAND NEW on a 1/3 Acre Lot AND Restrictions allow shop of your dreams !! But WAIT, the interior of this home for the WIN! Open floor plan with generous views of the lake from both the Living and Kitchen; the Kitchen and Dining Room have a vaulted ceiling, a large island, custom cabinetry and a neutral granite countertop; The Main Bedroom has luxury vinyl plank underfoot and in the Bath, you will have a separate tub & shower as well as dual sinks on the vanity; the 2nd Bath is a perfect size to service the 3 guest bedrooms & has a large dual sink vanity; you'll also love the walk in laundry room; this home also has a great back porch w/ awesome sunset views over the water - Such a versatile floor plan & a great opportunity to date a lower rate* Ask us about how to get the fixed 5.99% rate & the incentives the lender is offering when you are ready to refi in the future
Last Agent to Sell the Property
Elevate Real Estate Services License #995698243 Listed on: 04/05/2024
Last Buyer's Agent
Elevate Real Estate Services License #995698243 Listed on: 04/05/2024
Home Details
Home Type
- Single Family
Year Built
- Built in 2024
Lot Details
- 0.4 Acre Lot
- Lot Dimensions are 90 x 214 x 79.87 x 224
- Lake Front
- Landscaped
- Level Lot
Home Design
- Traditional Architecture
- Brick Exterior Construction
- Slab Foundation
- Frame Construction
- Architectural Shingle Roof
- Vinyl Siding
Interior Spaces
- 1,993 Sq Ft Home
- 1-Story Property
- Ceiling height of 9 feet or more
- Ceiling Fan
- Home Office
- Electric Dryer Hookup
Kitchen
- Oven or Range
- Microwave
- Dishwasher
- Stainless Steel Appliances
- Granite Countertops
Flooring
- Carpet
- Ceramic Tile
- Vinyl
Bedrooms and Bathrooms
- 4 Bedrooms
- En-Suite Primary Bedroom
- Custom Closet System
- 2 Full Bathrooms
- Dual Vanity Sinks in Primary Bathroom
- Separate Shower in Primary Bathroom
Parking
- 2 Car Garage
- Garage Door Opener
Additional Features
- Porch
- Mineral Rights
- Central Heating and Cooling System
Community Details
- Built by A. P. DODSON, LLC
- Lakeview Subdivision, Pontchartrain Floorplan
Listing and Financial Details
- Assessor Parcel Number unknown
Similar Homes in Walker, LA
Home Values in the Area
Average Home Value in this Area
Property History
| Date | Event | Price | Change | Sq Ft Price |
|---|---|---|---|---|
| 10/25/2024 10/25/24 | Sold | -- | -- | -- |
| 04/05/2024 04/05/24 | Pending | -- | -- | -- |
| 04/05/2024 04/05/24 | For Sale | $324,000 | -- | $163 / Sq Ft |
Tax History Compared to Growth
Agents Affiliated with this Home
-
Shelley Simmons

Seller's Agent in 2024
Shelley Simmons
Elevate Real Estate Services
(225) 953-3851
17 in this area
76 Total Sales
Map
Source: Greater Baton Rouge Association of REALTORS®
MLS Number: 2024006604
- 14641 Carroll Ave
- 14701 Carroll Ave
- 14721 Carroll Ave
- 30403 Lafleur Rue
- TBD Florida Blvd
- 10806 Annie Cir
- 9140 Comar Dr
- 30110 Corbin Ave
- 10824 Annie Cir
- TBD Highway 190
- 13669 Joseph St
- 29960 Henderson Ln
- 30441 Michelle St
- 3.98 Acres Florida Blvd
- 30438 Jo Ann St
- 13660 Ball Park Rd
- 13967 J r Dr
- 14027 Morning Glory Ct
- 31861 Redrick Dr
- 13512 S Trace Ave

