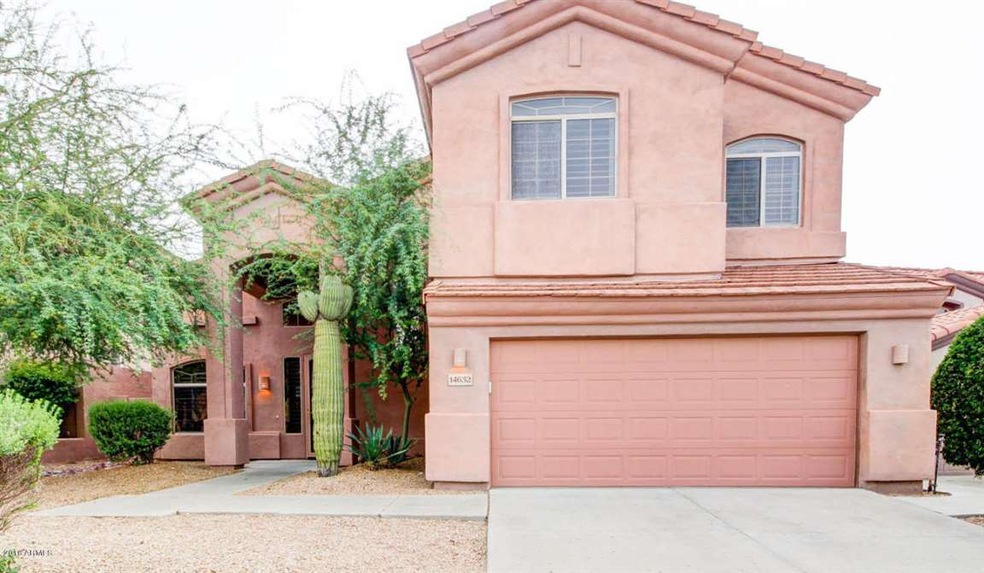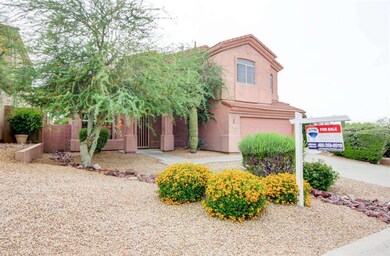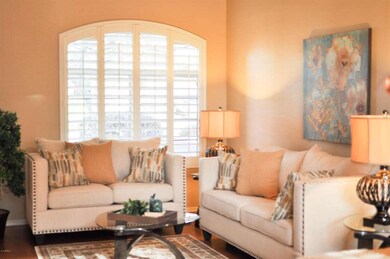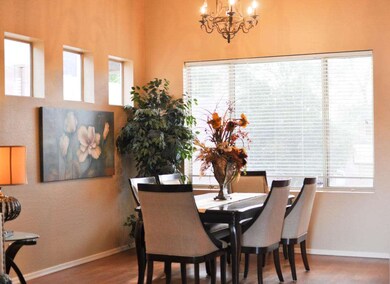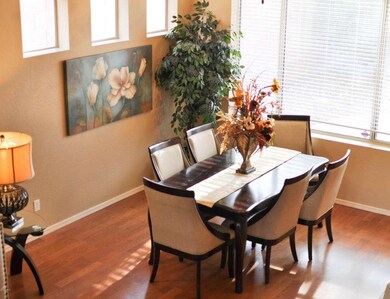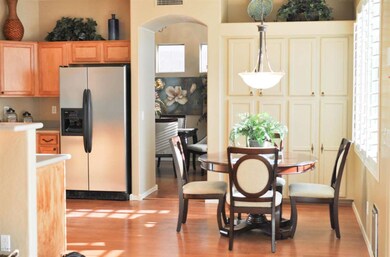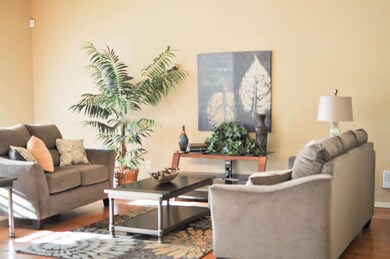
14632 N 103rd Way Scottsdale, AZ 85255
McDowell Mountain Ranch NeighborhoodEstimated Value: $890,000 - $1,141,000
Highlights
- Golf Course Community
- Heated Spa
- Vaulted Ceiling
- Desert Canyon Elementary School Rated A
- City Lights View
- Santa Barbara Architecture
About This Home
As of March 2016The seller is NOW OFFERING A $5000 ALLOWANCE for new flooring at closing!! Already priced right , this is great opportunity!!!
With high ceilings and an open floor plan it is very spacious. Ugrades include , lighting, plantation shutters, picture windows & ceiling fans. The Arcadia doors open to the patio & peaceful and serene backyard with a refreshing pool, spa, built-in bbq and fire pit. There is a spacious eat-in kitchen featuring stainless steel appliances, NEW stove/oven , microwave and dishwasher, large pantry, raised breakfast bar and wood cabinetry with hardware. Plush neutral carpet in all the right places. All bedrooms are large with plenty of closet space. There is also a Community Pool, Spa , and Golf Course! VIEWS VIEWS
Last Agent to Sell the Property
My Home Group Real Estate License #SA572606000 Listed on: 01/23/2016

Home Details
Home Type
- Single Family
Est. Annual Taxes
- $2,817
Year Built
- Built in 1999
Lot Details
- 6,762 Sq Ft Lot
- Cul-De-Sac
- Desert faces the front and back of the property
- Wrought Iron Fence
- Block Wall Fence
- Front and Back Yard Sprinklers
- Sprinklers on Timer
Parking
- 2 Car Garage
- Garage Door Opener
Property Views
- City Lights
- Mountain
Home Design
- Santa Barbara Architecture
- Wood Frame Construction
- Tile Roof
- Stucco
Interior Spaces
- 2,428 Sq Ft Home
- 2-Story Property
- Vaulted Ceiling
- Ceiling Fan
- Double Pane Windows
Kitchen
- Eat-In Kitchen
- Built-In Microwave
- Dishwasher
Flooring
- Carpet
- Laminate
- Tile
Bedrooms and Bathrooms
- 4 Bedrooms
- Walk-In Closet
- Primary Bathroom is a Full Bathroom
- 2.5 Bathrooms
- Dual Vanity Sinks in Primary Bathroom
- Bathtub With Separate Shower Stall
Laundry
- Laundry in unit
- Washer and Dryer Hookup
Home Security
- Security System Owned
- Fire Sprinkler System
Pool
- Heated Spa
- Play Pool
Outdoor Features
- Patio
- Built-In Barbecue
Schools
- Desert Canyon Elementary School
- Desert Canyon Middle School
- Desert Mountain High School
Utilities
- Refrigerated Cooling System
- Zoned Heating
- Heating System Uses Natural Gas
- High Speed Internet
- Cable TV Available
Listing and Financial Details
- Tax Lot 37
- Assessor Parcel Number 217-65-232
Community Details
Overview
- Property has a Home Owners Association
- Aam Llc Association, Phone Number (602) 957-9191
- Built by Engle
- Mcdowell Mountain Ranch Parcel V Replat Subdivision
Recreation
- Golf Course Community
- Community Playground
- Heated Community Pool
- Community Spa
- Bike Trail
Ownership History
Purchase Details
Home Financials for this Owner
Home Financials are based on the most recent Mortgage that was taken out on this home.Purchase Details
Home Financials for this Owner
Home Financials are based on the most recent Mortgage that was taken out on this home.Purchase Details
Purchase Details
Home Financials for this Owner
Home Financials are based on the most recent Mortgage that was taken out on this home.Purchase Details
Purchase Details
Purchase Details
Purchase Details
Home Financials for this Owner
Home Financials are based on the most recent Mortgage that was taken out on this home.Purchase Details
Home Financials for this Owner
Home Financials are based on the most recent Mortgage that was taken out on this home.Purchase Details
Home Financials for this Owner
Home Financials are based on the most recent Mortgage that was taken out on this home.Purchase Details
Home Financials for this Owner
Home Financials are based on the most recent Mortgage that was taken out on this home.Purchase Details
Purchase Details
Home Financials for this Owner
Home Financials are based on the most recent Mortgage that was taken out on this home.Similar Homes in Scottsdale, AZ
Home Values in the Area
Average Home Value in this Area
Purchase History
| Date | Buyer | Sale Price | Title Company |
|---|---|---|---|
| Daee Sally Sayeh | -- | None Available | |
| Daee Sally Sayeh | -- | Magnus Title Agency | |
| Daee Sally Sayeh | -- | Magnus Title Agency Llc | |
| Daee Sally | -- | None Available | |
| Daee Sally Sayeh | -- | None Available | |
| Daee Sally | $472,500 | Empire West Title Agency | |
| Lorraine Michael | -- | Stewart Title & Trust Of Pho | |
| Domanig Gina | $465,000 | Lsi Title Agency | |
| Aurora Loan Services Llc | $501,400 | None Available | |
| Willis William E | $595,000 | -- | |
| Garmo Imad O | $430,000 | Stewart Title & Trust Of Pho | |
| Gmac Global Relocation Services Inc | $430,000 | Stewart Title & Trust Of Pho | |
| Sparber Mitchell B | $247,500 | -- | |
| Friedman Micah S | -- | Old Republic Title Agency | |
| Friedman Micah S | -- | -- | |
| Friedman Micah S | $212,505 | First American Title |
Mortgage History
| Date | Status | Borrower | Loan Amount |
|---|---|---|---|
| Open | Daee Sally Sayeh | $420,000 | |
| Previous Owner | Daee Sally | $458,625 | |
| Previous Owner | Willis William E | $68,736 | |
| Previous Owner | Willis William E | $476,000 | |
| Previous Owner | Garmo Imad O | $333,700 | |
| Previous Owner | Sparber Mitchell B | $195,000 | |
| Previous Owner | Sparber Mitchell B | $198,000 | |
| Previous Owner | Friedman Micah S | $193,002 | |
| Closed | Willis William E | $89,250 |
Property History
| Date | Event | Price | Change | Sq Ft Price |
|---|---|---|---|---|
| 03/29/2016 03/29/16 | Sold | $472,500 | -2.1% | $195 / Sq Ft |
| 02/14/2016 02/14/16 | Pending | -- | -- | -- |
| 01/22/2016 01/22/16 | For Sale | $482,500 | 0.0% | $199 / Sq Ft |
| 07/31/2013 07/31/13 | Rented | $2,200 | -4.3% | -- |
| 07/11/2013 07/11/13 | Under Contract | -- | -- | -- |
| 07/03/2013 07/03/13 | For Rent | $2,300 | +4.5% | -- |
| 01/04/2012 01/04/12 | Rented | $2,200 | -4.3% | -- |
| 12/20/2011 12/20/11 | Under Contract | -- | -- | -- |
| 11/11/2011 11/11/11 | For Rent | $2,300 | -- | -- |
Tax History Compared to Growth
Tax History
| Year | Tax Paid | Tax Assessment Tax Assessment Total Assessment is a certain percentage of the fair market value that is determined by local assessors to be the total taxable value of land and additions on the property. | Land | Improvement |
|---|---|---|---|---|
| 2025 | $3,022 | $52,815 | -- | -- |
| 2024 | $2,951 | $50,300 | -- | -- |
| 2023 | $2,951 | $64,210 | $12,840 | $51,370 |
| 2022 | $2,810 | $50,570 | $10,110 | $40,460 |
| 2021 | $3,296 | $47,350 | $9,470 | $37,880 |
| 2020 | $3,288 | $44,520 | $8,900 | $35,620 |
| 2019 | $3,195 | $42,320 | $8,460 | $33,860 |
| 2018 | $3,127 | $40,600 | $8,120 | $32,480 |
| 2017 | $2,961 | $39,580 | $7,910 | $31,670 |
| 2016 | $2,632 | $38,780 | $7,750 | $31,030 |
| 2015 | $2,817 | $37,400 | $7,480 | $29,920 |
Agents Affiliated with this Home
-
Traci Randolph

Seller's Agent in 2016
Traci Randolph
My Home Group
(480) 440-7485
35 Total Sales
-
jennifer ferguson
j
Buyer's Agent in 2016
jennifer ferguson
West USA Realty
(602) 284-4747
23 Total Sales
-
Hassan Sadre
H
Seller's Agent in 2013
Hassan Sadre
Top Producers Realty
(623) 202-3127
44 Total Sales
-
Kathy Harris

Buyer's Agent in 2013
Kathy Harris
Russ Lyon Sotheby's International Realty
(480) 688-2052
30 Total Sales
-
Joe Pascale

Seller's Agent in 2012
Joe Pascale
Real Broker
(602) 339-2250
35 Total Sales
Map
Source: Arizona Regional Multiple Listing Service (ARMLS)
MLS Number: 5387724
APN: 217-65-232
- 10399 E Hillery Dr
- 10179 E Camelot Ct
- 14345 N 101st St
- 14393 N 101st St
- 10448 E Conieson Rd
- 10646 E Butherus Dr
- 13993 N 102nd St
- 10160 E Conieson Rd
- 10323 E Caribbean Ln
- 10141 E Floriade Dr
- 14460 N 100th Way Unit II
- 10694 E Redfield Rd
- 10737 E Gelding Dr
- 10788 E Raintree Dr
- 14545 N 99th St
- 10572 E Autumn Sage Dr
- 15691 N 104th Place
- 13517 N 102nd Place
- 13584 N 102nd Place Unit III
- 10239 E Salt Bush Dr
- 14632 N 103rd Way
- 14620 N 103rd Way
- 14644 N 103rd Way
- 14608 N 103rd Way
- 10344 E Pine Valley Dr
- 14645 N 103rd Way
- 14621 N 103rd Way
- 10338 E Pine Valley Dr
- 14657 N 103rd Way
- 14609 N 103rd Way
- 10357 E Pine Valley Dr
- 10363 E Pine Valley Dr
- 10339 E Pine Valley Dr
- 10369 E Pine Valley Dr
- 10326 E Pine Valley Dr
- 14731 N 103rd St
- 10299 E Mallow Cir
- 10333 E Pine Valley Dr
- 10375 E Pine Valley Dr
- 10386 E Pine Valley Dr
