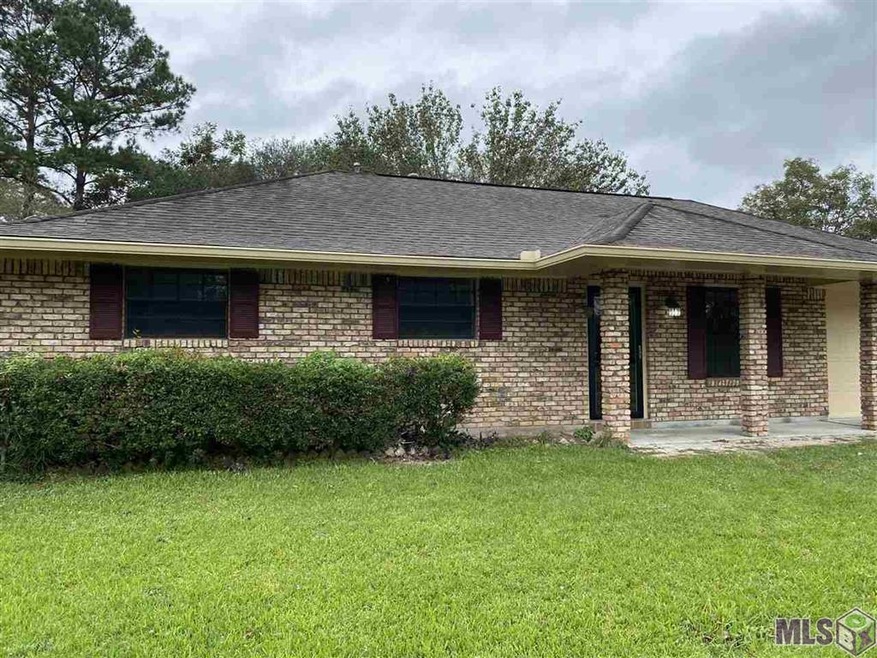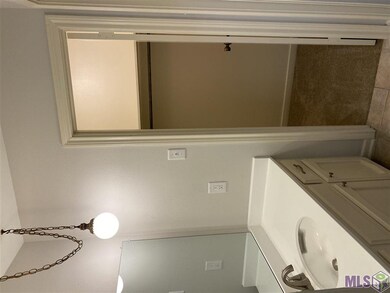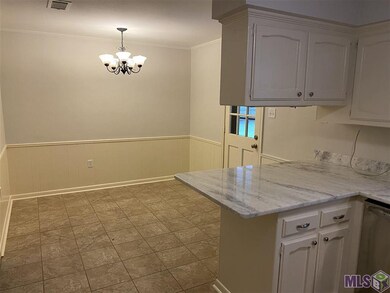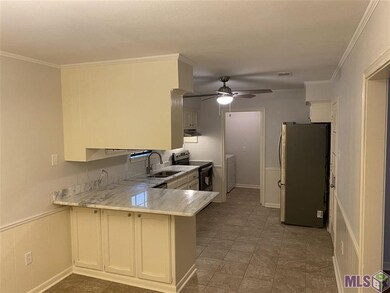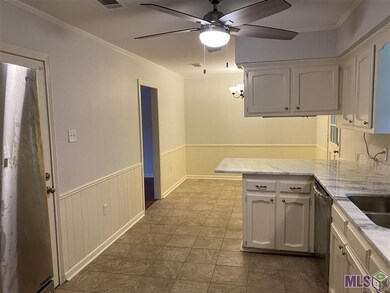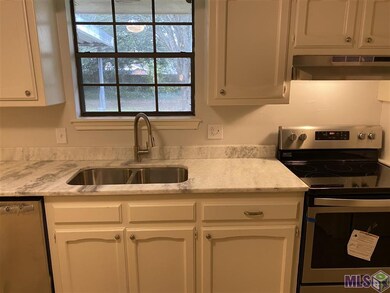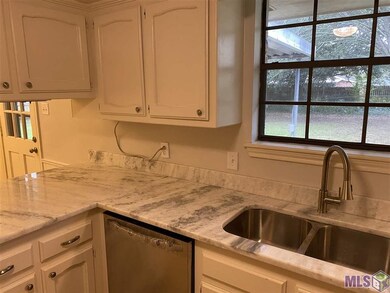
14633 Colonel Allen Ct Baton Rouge, LA 70816
Shenandoah NeighborhoodEstimated Value: $183,000 - $196,000
Highlights
- Wood Flooring
- Covered patio or porch
- Dual Closets
- Stone Countertops
- Breakfast Room
- Living Room
About This Home
As of March 2021WONDERFUL SUBDIVISION CLOSE TO INTERSTATE, MEDICAL FACILITIES AND MAJOR SHOPPING AREAS. NOTE LARGE LIVING ROOM! BEAUTIFUL WOOD FLOORS, NEWER A/C UNIT, BRAND NEW ROOF NOV 2020, INTERIOR JUST RENOVATED AND UPDATED, NEW TILE AND MARBLE COUTERTOPS IN KITCHEN. NEW STAINLESS APPLIANCES, SPACIOUS BACKYARD WITH COVERED PORCH. SOLD "AS IS" AT CLOSING. DRAPES AND SHEERS IN LIVING ROOM AND DRAPES IN MASTER BEDROOM DO NOT REMAIN. MEASUREMENTS NOT WARRANTED.
Last Agent to Sell the Property
Adam Campo Real Estate, LLC License #0995691338 Listed on: 10/28/2020
Home Details
Home Type
- Single Family
Est. Annual Taxes
- $1,080
Year Built
- Built in 1976
Lot Details
- 9,583 Sq Ft Lot
- Lot Dimensions are 70 x 140
- Wood Fence
Home Design
- Brick Exterior Construction
- Slab Foundation
- Frame Construction
- Architectural Shingle Roof
Interior Spaces
- 1,456 Sq Ft Home
- 1-Story Property
- Ceiling Fan
- Living Room
- Breakfast Room
- Utility Room
Kitchen
- Oven or Range
- Dishwasher
- Stone Countertops
- Disposal
Flooring
- Wood
- Carpet
- Ceramic Tile
Bedrooms and Bathrooms
- 3 Bedrooms
- En-Suite Primary Bedroom
- Dual Closets
- 2 Full Bathrooms
Laundry
- Dryer
- Washer
Home Security
- Storm Doors
- Fire and Smoke Detector
Parking
- 2 Car Garage
- Garage Door Opener
Utilities
- Central Air
- Heating System Uses Gas
Additional Features
- Covered patio or porch
- Mineral Rights
Ownership History
Purchase Details
Home Financials for this Owner
Home Financials are based on the most recent Mortgage that was taken out on this home.Similar Homes in Baton Rouge, LA
Home Values in the Area
Average Home Value in this Area
Purchase History
| Date | Buyer | Sale Price | Title Company |
|---|---|---|---|
| Parker Gerold Anthony | $168,000 | Choice Title Inc |
Mortgage History
| Date | Status | Borrower | Loan Amount |
|---|---|---|---|
| Open | Parker Gerold Anthony | $168,000 | |
| Previous Owner | Bernard William | $88,439 |
Property History
| Date | Event | Price | Change | Sq Ft Price |
|---|---|---|---|---|
| 03/02/2021 03/02/21 | Sold | -- | -- | -- |
| 01/17/2021 01/17/21 | Pending | -- | -- | -- |
| 01/13/2021 01/13/21 | For Sale | $169,000 | 0.0% | $116 / Sq Ft |
| 01/13/2021 01/13/21 | Price Changed | $169,000 | +2.4% | $116 / Sq Ft |
| 12/18/2020 12/18/20 | Pending | -- | -- | -- |
| 12/14/2020 12/14/20 | For Sale | $165,000 | 0.0% | $113 / Sq Ft |
| 10/28/2020 10/28/20 | Pending | -- | -- | -- |
| 10/28/2020 10/28/20 | For Sale | $165,000 | -- | $113 / Sq Ft |
Tax History Compared to Growth
Tax History
| Year | Tax Paid | Tax Assessment Tax Assessment Total Assessment is a certain percentage of the fair market value that is determined by local assessors to be the total taxable value of land and additions on the property. | Land | Improvement |
|---|---|---|---|---|
| 2024 | $1,080 | $15,960 | $1,400 | $14,560 |
| 2023 | $1,080 | $15,960 | $1,400 | $14,560 |
| 2022 | $1,906 | $15,960 | $1,400 | $14,560 |
| 2021 | $1,540 | $13,200 | $1,400 | $11,800 |
| 2020 | $1,559 | $13,200 | $1,400 | $11,800 |
| 2019 | $1,631 | $13,200 | $1,400 | $11,800 |
| 2018 | $1,611 | $13,200 | $1,400 | $11,800 |
| 2017 | $1,611 | $13,200 | $1,400 | $11,800 |
| 2016 | $1,572 | $13,200 | $1,400 | $11,800 |
| 2015 | $1,574 | $13,200 | $1,400 | $11,800 |
| 2014 | $1,568 | $13,200 | $1,400 | $11,800 |
| 2013 | -- | $13,200 | $1,400 | $11,800 |
Agents Affiliated with this Home
-
Will Bernard
W
Seller's Agent in 2021
Will Bernard
Adam Campo Real Estate, LLC
(225) 964-8045
3 in this area
10 Total Sales
-
Andrea St. Germain

Buyer's Agent in 2021
Andrea St. Germain
eXp Realty
(225) 270-5858
5 in this area
78 Total Sales
Map
Source: Greater Baton Rouge Association of REALTORS®
MLS Number: 2020017299
APN: 00952834
- 13933 Hootsell Ct
- 3407 Brookmeade Dr
- 3020 Woodbrook Dr
- 3633 Sessions Dr
- 15314 Jack Henry Dr
- 2401 Shadowbrook Dr
- 2333 Shadowbrook Dr
- 3635 Woodland Ridge Blvd
- 2160 Shadowbrook Dr W
- 3127 Lake Forest Park Ave
- 2120 Shadowbrook Dr
- 15314 Mistybrook Dr
- 1837 Stonewood Dr
- 13426 Marsala Ct
- 3747 Courtney Elizabeth Dr
- 15315 High Woods Dr
- 3737 James Victor Dr
- 14061 Woodland Ridge Blvd
- 13937 Keever Ave
- 3221 Woodland Ridge Blvd
- 14633 Colonel Allen Ct
- 14623 Colonel Allen Ct
- 14643 Colonel Allen Ct
- 14613 Colonel Allen Ct
- 3535 President Davis Dr
- 3617 President Davis Dr
- 14653 Colonel Allen Ct
- 14624 Colonel Allen Ct
- 3525 President Davis Dr
- 14644 Colonel Allen Ct
- 14614 Colonel Allen Ct
- 14603 Colonel Allen Ct
- 3627 President Davis Dr
- 3515 President Davis Dr
- 14705 Colonel Allen Ct
- 14604 Colonel Allen Ct
- 14736 Colonel Allen Ct
- 3505 President Davis Dr
- 14725 Colonel Allen Ct
- 14723 General Prentiss Ave
