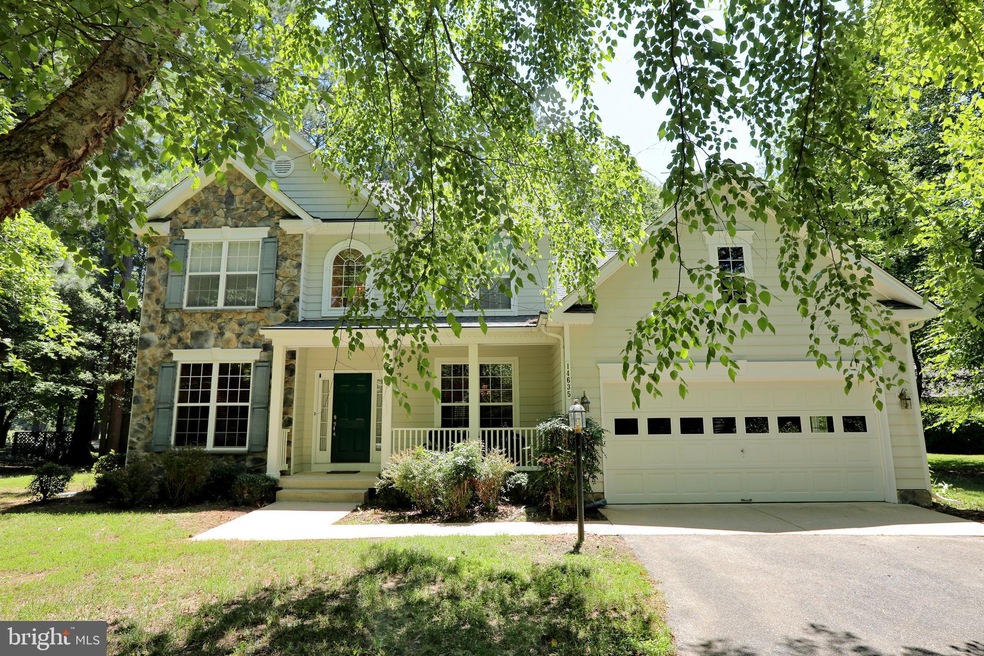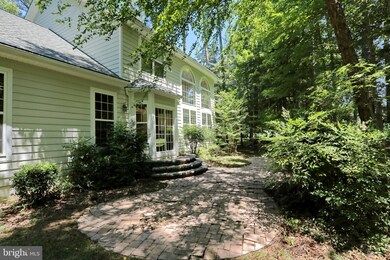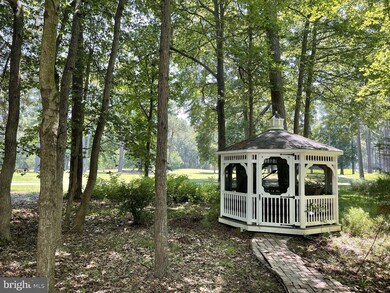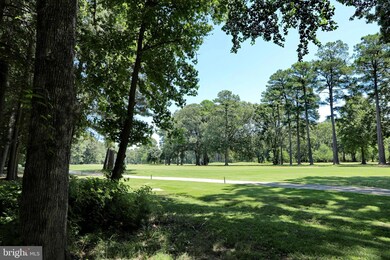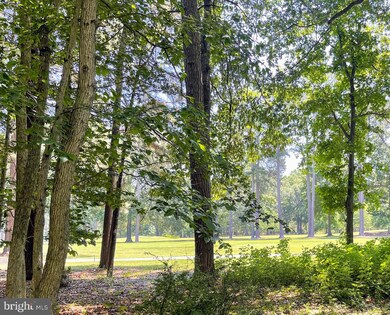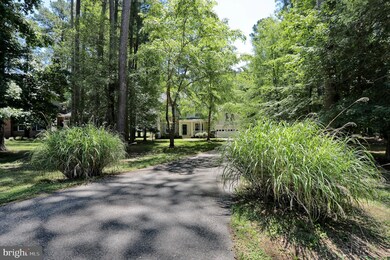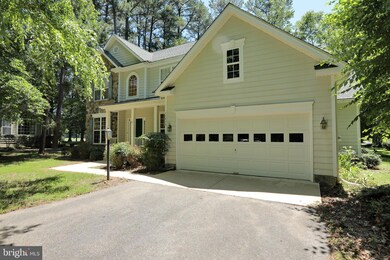
14635 Bar Harbor Ct Swan Point, MD 20645
Newburg NeighborhoodHighlights
- Marina
- Boat Ramp
- Home fronts navigable water
- La Plata High School Rated A-
- On Golf Course
- Water Access
About This Home
As of October 2022BACK ON THE MARKET!!! If you miss this one before now is your chance!! This spacious two-story home, situated on the 16th Fairway, provides an idyllic setting you will appreciate. The original owner was a builder who included many special touches throughout this home. The Front Foyer welcomes you to an Open Floor Plan that features an Office, separate Dining Room, Powder Room, Family Room, Kitchen and Breakfast Area. The Family Room with its Stone Fireplace adjoins a well-equipped Kitchen with generous countertops. The large two-story windows in the Family Room provide expansive views of the Golf Course from both the main floor and second level. This home features a large Primary Bedroom on the main level with its own Spa-like Bathroom and a dream closet that includes custom built-in closet system. On the second level you will find three additional Bedrooms and a Hall Bathroom. From the Family Room you have access to a Brick Paved Patio in the back yard with your own Screened Gazebo. Amenities include an 18-hole championship golf course with memberships available, a clubhouse with a restaurant, community pool, playground, tennis & pickle ball courts, a basketball court, walking trails and marina. Come and enjoy the relaxed lifestyle in the sought-after community of Swan Point.
Home Details
Home Type
- Single Family
Est. Annual Taxes
- $3,041
Year Built
- Built in 2003
Lot Details
- 0.49 Acre Lot
- Home fronts navigable water
- On Golf Course
- Cul-De-Sac
- Extensive Hardscape
- Wooded Lot
- Property is in very good condition
- Property is zoned RM
HOA Fees
- $35 Monthly HOA Fees
Parking
- 2 Car Direct Access Garage
- 5 Driveway Spaces
- Front Facing Garage
- Garage Door Opener
Property Views
- Golf Course
- Woods
Home Design
- Colonial Architecture
- Traditional Architecture
- Stone Siding
Interior Spaces
- 2,747 Sq Ft Home
- Property has 2 Levels
- Open Floorplan
- Wet Bar
- Tray Ceiling
- Vaulted Ceiling
- Ceiling Fan
- Fireplace With Glass Doors
- Window Treatments
- Bay Window
- Window Screens
- Atrium Doors
- Six Panel Doors
- Entrance Foyer
- Great Room
- Family Room Overlook on Second Floor
- Dining Room
- Den
- Crawl Space
- Storm Windows
Kitchen
- Breakfast Room
- Electric Oven or Range
- Self-Cleaning Oven
- Microwave
- Dishwasher
- Disposal
Flooring
- Wood
- Carpet
Bedrooms and Bathrooms
- En-Suite Primary Bedroom
- En-Suite Bathroom
- Whirlpool Bathtub
Laundry
- Laundry Room
- Dryer
- Washer
Accessible Home Design
- Level Entry For Accessibility
Outdoor Features
- Water Access
- River Nearby
- Lake Privileges
- Patio
- Gazebo
- Porch
Schools
- Dr T L Higdon Elementary School
- Piccowaxen Middle School
- La Plata High School
Utilities
- Forced Air Zoned Heating and Cooling System
- Heat Pump System
- Vented Exhaust Fan
- Underground Utilities
- Electric Water Heater
- Cable TV Available
Listing and Financial Details
- Tax Lot 13
- Assessor Parcel Number 0905016363
Community Details
Overview
- Association fees include common area maintenance
- $145 Other Monthly Fees
- Community Management Corporation HOA, Phone Number (800) 995-0682
- Built by SOMERSET
- Swan Point Subdivision, Savannah Floorplan
Amenities
- Common Area
Recreation
- Boat Ramp
- Pier or Dock
- Mooring Area
- Marina
- Golf Course Membership Available
- Tennis Courts
- Community Pool
- Putting Green
- Jogging Path
Ownership History
Purchase Details
Home Financials for this Owner
Home Financials are based on the most recent Mortgage that was taken out on this home.Purchase Details
Purchase Details
Home Financials for this Owner
Home Financials are based on the most recent Mortgage that was taken out on this home.Purchase Details
Home Financials for this Owner
Home Financials are based on the most recent Mortgage that was taken out on this home.Purchase Details
Similar Homes in the area
Home Values in the Area
Average Home Value in this Area
Purchase History
| Date | Type | Sale Price | Title Company |
|---|---|---|---|
| Deed | $495,410 | Northern Virginia Title | |
| Interfamily Deed Transfer | -- | None Available | |
| Deed | $537,900 | -- | |
| Deed | $537,900 | -- | |
| Deed | $56,000 | -- |
Mortgage History
| Date | Status | Loan Amount | Loan Type |
|---|---|---|---|
| Previous Owner | $398,996 | Stand Alone Second | |
| Previous Owner | $417,000 | Purchase Money Mortgage | |
| Previous Owner | $417,000 | Purchase Money Mortgage | |
| Previous Owner | $422,800 | Credit Line Revolving |
Property History
| Date | Event | Price | Change | Sq Ft Price |
|---|---|---|---|---|
| 10/24/2022 10/24/22 | Sold | $495,410 | -6.5% | $180 / Sq Ft |
| 08/27/2022 08/27/22 | Pending | -- | -- | -- |
| 08/03/2022 08/03/22 | For Sale | $530,000 | 0.0% | $193 / Sq Ft |
| 07/28/2022 07/28/22 | Pending | -- | -- | -- |
| 07/01/2022 07/01/22 | For Sale | $530,000 | -- | $193 / Sq Ft |
Tax History Compared to Growth
Tax History
| Year | Tax Paid | Tax Assessment Tax Assessment Total Assessment is a certain percentage of the fair market value that is determined by local assessors to be the total taxable value of land and additions on the property. | Land | Improvement |
|---|---|---|---|---|
| 2024 | $5,490 | $399,500 | $0 | $0 |
| 2023 | $5,232 | $366,100 | $105,500 | $260,600 |
| 2022 | $4,991 | $358,700 | $0 | $0 |
| 2021 | $4,872 | $351,300 | $0 | $0 |
| 2020 | $4,745 | $343,900 | $105,500 | $238,400 |
| 2019 | $4,664 | $339,200 | $0 | $0 |
| 2018 | $4,405 | $334,500 | $0 | $0 |
| 2017 | $4,381 | $329,800 | $0 | $0 |
| 2016 | -- | $322,200 | $0 | $0 |
| 2015 | $4,807 | $314,600 | $0 | $0 |
| 2014 | $4,807 | $307,000 | $0 | $0 |
Agents Affiliated with this Home
-
Ruth Mudd

Seller's Agent in 2022
Ruth Mudd
RE/MAX
(301) 848-6063
40 in this area
74 Total Sales
-
Philip Mudd

Seller Co-Listing Agent in 2022
Philip Mudd
RE/MAX
(301) 848-9066
21 in this area
34 Total Sales
Map
Source: Bright MLS
MLS Number: MDCH2013542
APN: 05-016363
- 14720 Locust Ct
- 14745 Jennifer Ct
- 14710 Jennifer Ct
- 14590 Honeysuckle Way
- 11535 Honeysuckle Ct
- 14840 Ivanhoe Ct
- 14835 King Charles Dr
- 14535 Honeysuckle Way
- 11300 Lord Baltimore Dr
- 14595 Limestone Dr
- 11612 Wollaston Cir
- 14640 Balsam Ct
- 14875 Buckingham Ct
- 11587 Wollaston Cir
- 11250 Lord Baltimore Dr
- 11372 Wollaston Cir
- 11770 Over Creek Ct
- 11520 Magnolia Ct
- 11310 Ingels Ct
- 11325 Ingels Ct
