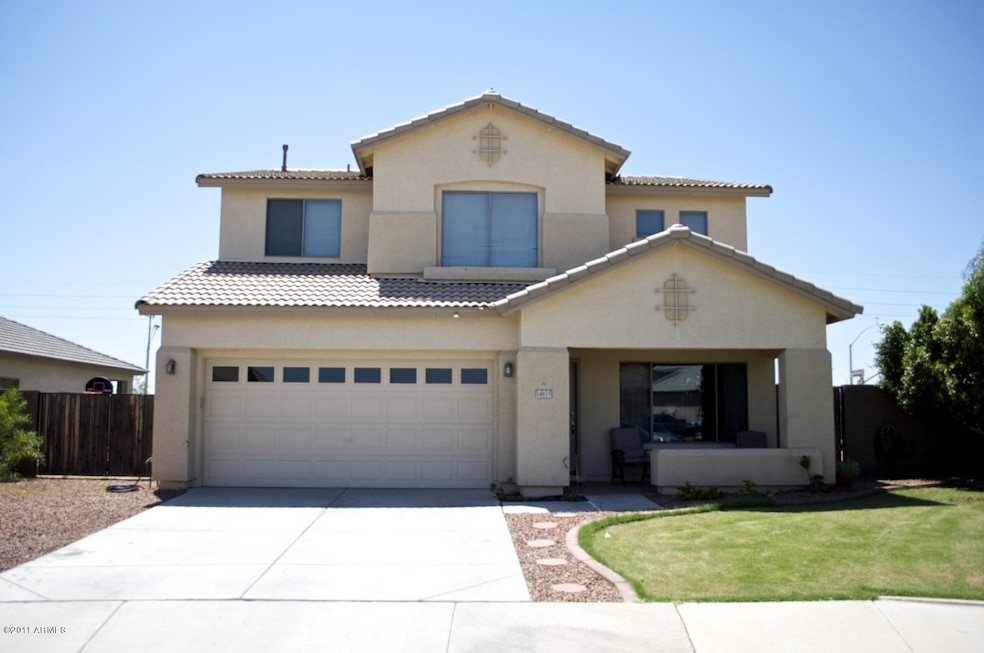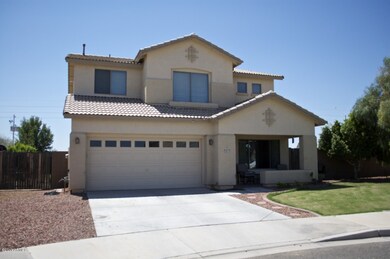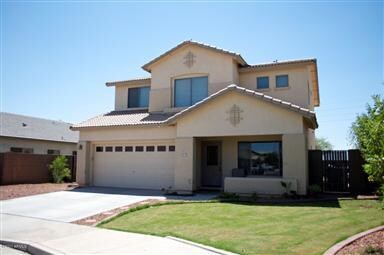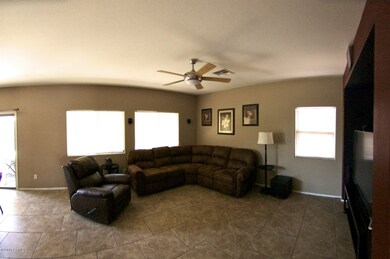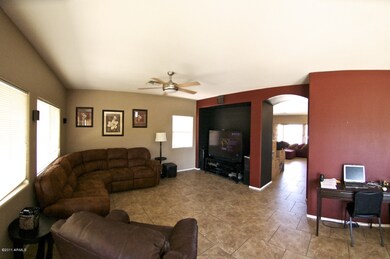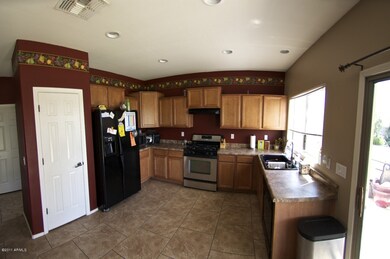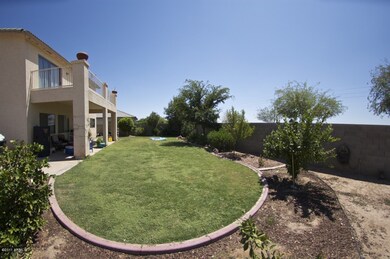
14635 W Boca Raton Rd Surprise, AZ 85379
Estimated Value: $426,000 - $477,000
Highlights
- RV Gated
- Ranch Style House
- Private Yard
- Mountain View
- Loft
- Covered patio or porch
About This Home
As of February 2012Come take a look at this great 4 bedroom, 2.5 bath home, with a great oversize lot! In a great neighborhood. Nice open living room and family room. Very nice size yard with RV gate and covered patio. Gas stub for BBQ grill or could be used for fire ring pit. Balcony off master bedroom with mountain views. Home is located close to shopping centers. Show and sell!
Last Agent to Sell the Property
My Home Group Real Estate License #SA568494000 Listed on: 08/24/2011

Home Details
Home Type
- Single Family
Est. Annual Taxes
- $1,419
Year Built
- Built in 2003
Lot Details
- Block Wall Fence
- Irrigation
- Private Yard
Home Design
- Ranch Style House
- Wood Frame Construction
- Tile Roof
- Stucco
Interior Spaces
- 2,114 Sq Ft Home
- Ceiling height of 9 feet or more
- Formal Dining Room
- Loft
- Tile Flooring
- Mountain Views
- Partial Basement
- Washer and Dryer Hookup
Kitchen
- Gas Oven or Range
- Disposal
Bedrooms and Bathrooms
- 4 Bedrooms
- Primary Bedroom Upstairs
- Walk-In Closet
- Primary Bathroom is a Full Bathroom
- Dual Vanity Sinks in Primary Bathroom
- Separate Shower in Primary Bathroom
Parking
- 2 Car Garage
- RV Gated
Outdoor Features
- Balcony
- Covered patio or porch
Schools
- Surprise Elementary School
- Surprise Elementary Middle School
- Surprise Elementary High School
Utilities
- Refrigerated Cooling System
- Heating System Uses Natural Gas
- Cable TV Available
Community Details
- $1,008 per year Dock Fee
- Association fees include common area maintenance
- Built by Fulton Homes
Ownership History
Purchase Details
Purchase Details
Home Financials for this Owner
Home Financials are based on the most recent Mortgage that was taken out on this home.Purchase Details
Home Financials for this Owner
Home Financials are based on the most recent Mortgage that was taken out on this home.Purchase Details
Home Financials for this Owner
Home Financials are based on the most recent Mortgage that was taken out on this home.Purchase Details
Home Financials for this Owner
Home Financials are based on the most recent Mortgage that was taken out on this home.Similar Homes in Surprise, AZ
Home Values in the Area
Average Home Value in this Area
Purchase History
| Date | Buyer | Sale Price | Title Company |
|---|---|---|---|
| Urbina-Carranza Family Trust | -- | -- | |
| Urbina-Rios Rafael | -- | -- | |
| Urbina Rios Rafael | -- | Pioneer Title Agency Inc | |
| Rios Rafael Urbina | -- | Pioneer Title Agency Inc | |
| Urbina Rios Rafael | $115,000 | Pioneer Title Agency Inc | |
| Shahan Michael Lee | -- | The Talon Group Title & Sett | |
| Shahan Michael Lee | $169,383 | The Talon Group Title & Sett | |
| Fulton Homes Sales Corp | $135,044 | The Talon Group Title & Sett |
Mortgage History
| Date | Status | Borrower | Loan Amount |
|---|---|---|---|
| Previous Owner | Urbina Rios Rafael | $106,750 | |
| Previous Owner | Urbina Rios Rafael | $109,250 | |
| Previous Owner | Shahan Michael Lee | $162,578 | |
| Previous Owner | Fulton Homes Sales Corp | $162,578 |
Property History
| Date | Event | Price | Change | Sq Ft Price |
|---|---|---|---|---|
| 02/29/2012 02/29/12 | Sold | $110,000 | -4.3% | $52 / Sq Ft |
| 02/02/2012 02/02/12 | For Sale | $115,000 | 0.0% | $54 / Sq Ft |
| 02/02/2012 02/02/12 | Price Changed | $115,000 | 0.0% | $54 / Sq Ft |
| 10/11/2011 10/11/11 | Price Changed | $115,000 | -4.2% | $54 / Sq Ft |
| 09/29/2011 09/29/11 | Price Changed | $120,000 | -4.0% | $57 / Sq Ft |
| 09/15/2011 09/15/11 | Price Changed | $125,000 | -3.8% | $59 / Sq Ft |
| 09/06/2011 09/06/11 | Price Changed | $130,000 | -3.7% | $61 / Sq Ft |
| 08/24/2011 08/24/11 | For Sale | $135,000 | -- | $64 / Sq Ft |
Tax History Compared to Growth
Tax History
| Year | Tax Paid | Tax Assessment Tax Assessment Total Assessment is a certain percentage of the fair market value that is determined by local assessors to be the total taxable value of land and additions on the property. | Land | Improvement |
|---|---|---|---|---|
| 2025 | $1,419 | $18,494 | -- | -- |
| 2024 | $1,409 | $17,613 | -- | -- |
| 2023 | $1,409 | $31,680 | $6,330 | $25,350 |
| 2022 | $1,397 | $24,000 | $4,800 | $19,200 |
| 2021 | $1,480 | $22,350 | $4,470 | $17,880 |
| 2020 | $1,463 | $20,910 | $4,180 | $16,730 |
| 2019 | $1,417 | $19,160 | $3,830 | $15,330 |
| 2018 | $1,393 | $17,770 | $3,550 | $14,220 |
| 2017 | $1,284 | $15,630 | $3,120 | $12,510 |
| 2016 | $1,237 | $14,960 | $2,990 | $11,970 |
| 2015 | $1,131 | $14,900 | $2,980 | $11,920 |
Agents Affiliated with this Home
-
Carlos Lopez

Seller's Agent in 2012
Carlos Lopez
My Home Group Real Estate
(480) 250-7602
10 Total Sales
-
Jennifur Miller

Buyer's Agent in 2012
Jennifur Miller
Platinum Integrity Real Estate
(623) 826-7968
6 in this area
119 Total Sales
Map
Source: Arizona Regional Multiple Listing Service (ARMLS)
MLS Number: 4637064
APN: 509-03-104
- 14625 W Redfield Rd
- 13695 N 148th Dr
- 14770 W Voltaire St
- 13720 N 148th Dr
- 14601 W Valentine St
- 14623 W Hearn Rd
- 14834 W Calavar Rd
- 13660 N 144th Ln
- 14552 W Hearn Rd
- 13824 N 148th Ln
- 14587 W Alexandria Way
- 14916 W Georgia Dr
- 13602 N 149th Ave
- 13380 N 148th Ave
- 14837 W Crocus Dr
- 14353 W Ventura St
- 13259 N 145th Ln
- 14211 N 149th Dr
- 13247 N 145th Ln
- 14919 W Hearn Cir
- 14635 W Boca Raton Rd
- 14629 W Boca Raton Rd
- 13900 N 146th Ln
- 14623 W Boca Raton Rd
- 13906 N 146th Ln
- 14617 W Boca Raton Rd
- 13907 N 146th Ln
- 13912 N 146th Ln
- 13913 N 146th Ln
- 14611 W Boca Raton Rd
- 13918 N 146th Ln
- 13908 N 146th Ct
- 13919 N 146th Ln
- 14605 W Boca Raton Rd
- 13924 N 146th Ln
- 13914 N 146th Ct
- 14662 W Georgia Dr
- 13925 N 146th Ln
- 13920 N 146th Ct
- 14656 W Georgia Dr
