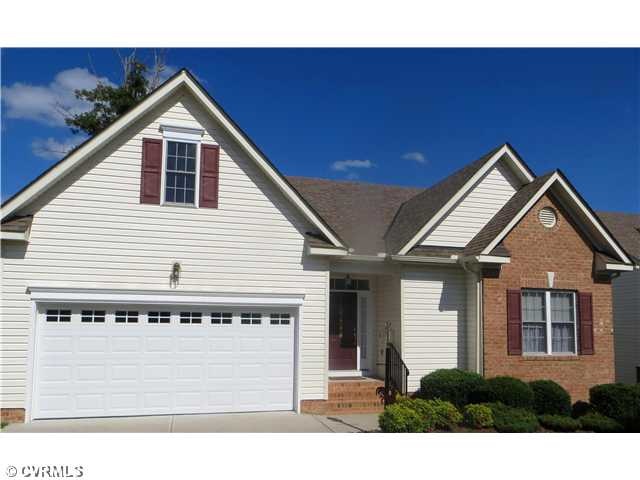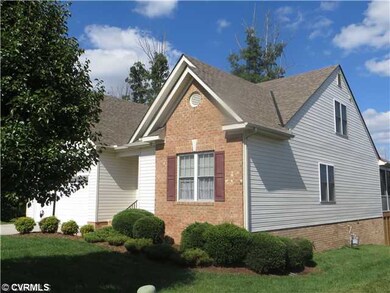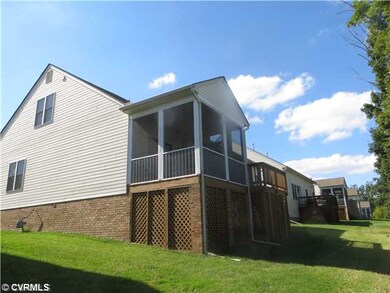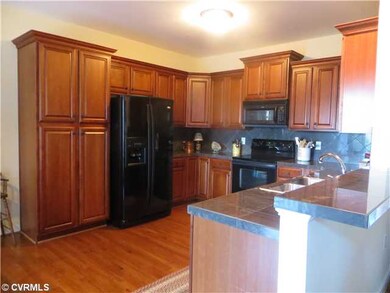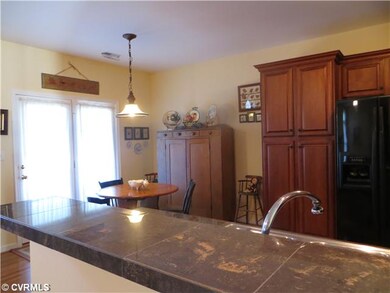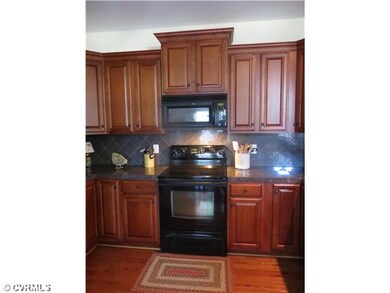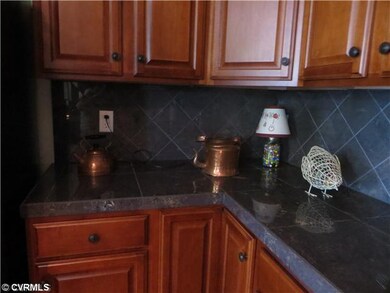
14636 Sailboat Cir Midlothian, VA 23112
About This Home
As of February 2014Maintenance free community, no age restriction. Beautiful one owner home . Transitional ranch offers a 1st floor MBR w/ MBTH w/ soaking tub & separate shower + 2nd BR w/nearby full bath. The attractive spacious kitchen has granite tile+ back splash, wood cabinets, eat in area, and counter space to serve or sit at. The formal dining room and the large bright family room w/ gas fireplace are all perfect for gatherings. Not to forget it leads to a cozy screened porch& a deck overlooking a tranquil backyard. Upstairs lead to one or 2 bedrooms and a full bath. The 2nd has versatile space? family room? game room ? craft room? room for homeschooling. There is a special condition crawl space. BACK on market , no fault of seller. as of 1/1/2014
Last Agent to Sell the Property
Maite Dane
Long & Foster REALTORS License #0225052187 Listed on: 09/23/2013

Last Buyer's Agent
Maite Dane
Long & Foster REALTORS License #0225052187 Listed on: 09/23/2013

Home Details
Home Type
- Single Family
Est. Annual Taxes
- $3,982
Year Built
- 2006
Home Design
- Dimensional Roof
Flooring
- Wood
- Partially Carpeted
- Ceramic Tile
Bedrooms and Bathrooms
- 3 Bedrooms
- 3 Full Bathrooms
Additional Features
- Property has 1.5 Levels
- Heat Pump System
Listing and Financial Details
- Assessor Parcel Number 720-687-53-66-00000
Ownership History
Purchase Details
Purchase Details
Home Financials for this Owner
Home Financials are based on the most recent Mortgage that was taken out on this home.Similar Homes in Midlothian, VA
Home Values in the Area
Average Home Value in this Area
Purchase History
| Date | Type | Sale Price | Title Company |
|---|---|---|---|
| Quit Claim Deed | -- | None Available | |
| Warranty Deed | $267,935 | -- |
Property History
| Date | Event | Price | Change | Sq Ft Price |
|---|---|---|---|---|
| 06/09/2016 06/09/16 | Rented | $1,725 | -5.5% | -- |
| 05/10/2016 05/10/16 | Under Contract | -- | -- | -- |
| 04/15/2016 04/15/16 | For Rent | $1,825 | +2.8% | -- |
| 04/01/2015 04/01/15 | Rented | $1,775 | -1.1% | -- |
| 04/01/2015 04/01/15 | For Rent | $1,795 | 0.0% | -- |
| 02/14/2014 02/14/14 | Sold | $268,000 | 0.0% | $118 / Sq Ft |
| 01/11/2014 01/11/14 | Rented | $1,725 | -1.4% | -- |
| 01/11/2014 01/11/14 | For Rent | $1,750 | 0.0% | -- |
| 01/08/2014 01/08/14 | Pending | -- | -- | -- |
| 09/23/2013 09/23/13 | For Sale | $279,900 | -- | $123 / Sq Ft |
Tax History Compared to Growth
Tax History
| Year | Tax Paid | Tax Assessment Tax Assessment Total Assessment is a certain percentage of the fair market value that is determined by local assessors to be the total taxable value of land and additions on the property. | Land | Improvement |
|---|---|---|---|---|
| 2025 | $3,982 | $444,600 | $87,000 | $357,600 |
| 2024 | $3,982 | $427,500 | $87,000 | $340,500 |
| 2023 | $3,456 | $379,800 | $82,000 | $297,800 |
| 2022 | $3,245 | $352,700 | $77,000 | $275,700 |
| 2021 | $3,018 | $310,700 | $75,000 | $235,700 |
| 2020 | $2,917 | $307,100 | $75,000 | $232,100 |
| 2019 | $2,792 | $293,900 | $75,000 | $218,900 |
| 2018 | $2,732 | $287,600 | $75,000 | $212,600 |
| 2017 | $2,594 | $270,200 | $72,000 | $198,200 |
| 2016 | $2,499 | $260,300 | $72,000 | $188,300 |
| 2015 | $2,555 | $263,500 | $72,000 | $191,500 |
| 2014 | $2,445 | $252,100 | $70,000 | $182,100 |
Agents Affiliated with this Home
-
Brown Pearson

Seller's Agent in 2016
Brown Pearson
Executives, Inc.
(804) 347-8895
11 Total Sales
-
M
Seller's Agent in 2014
Maite Dane
Long & Foster REALTORS
Map
Source: Central Virginia Regional MLS
MLS Number: 1324836
APN: 720-68-75-36-600-000
- 2409 Silver Lake Terrace
- 2324 Millcrest Terrace
- 3807 Graythorne Dr
- 14314 Cove Ridge Place
- 14936 Endstone Trail
- Hampshire Plan at RounTrey - Rountrey
- Tiffany I Plan at RounTrey - Rountrey
- Bronte Plan at RounTrey - Rountrey
- Elliot Plan at RounTrey - Rountrey
- Sienna Plan at RounTrey - Rountrey
- Sutherland Plan at RounTrey - Rountrey
- Olivia Plan at RounTrey - Rountrey
- Riverton Plan at RounTrey - Rountrey
- 14305 Chimney House Rd
- 2228 Millcrest Terrace
- 14307 Long Gate Rd
- 14801 Abberton Dr
- 15013 Dordon Ln
- 2600 Ridge Creek Ct
- 2236 Rose Family Dr
