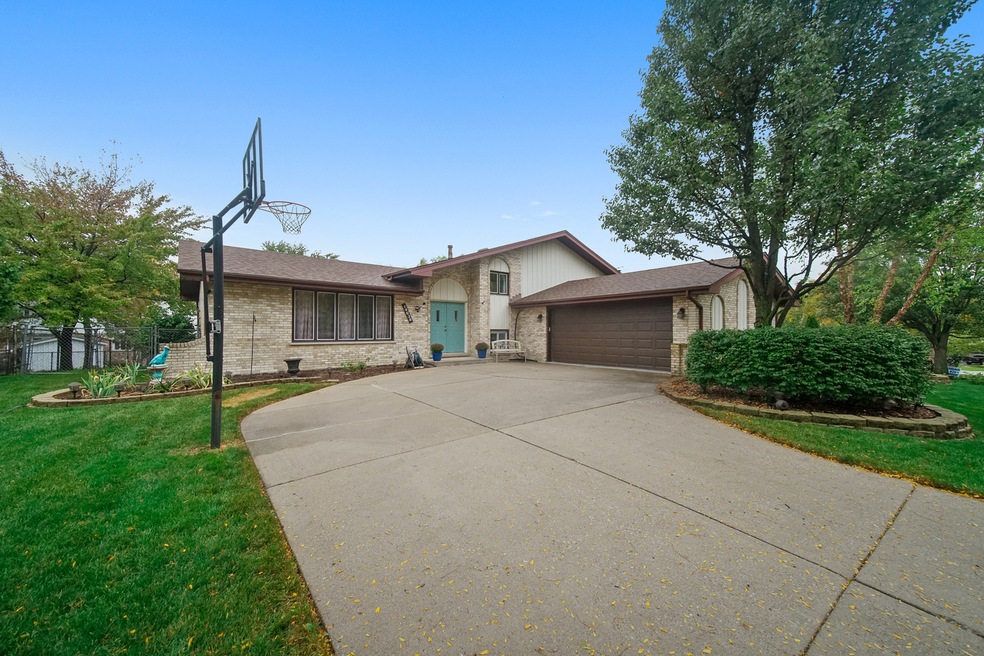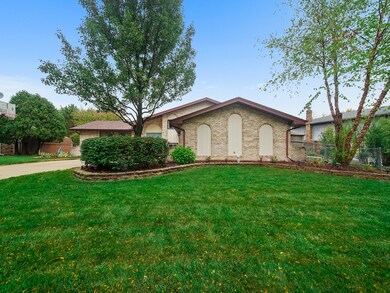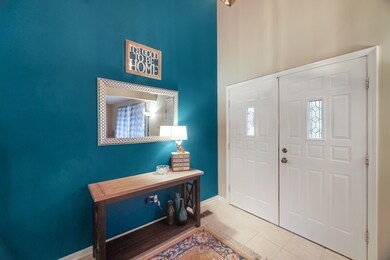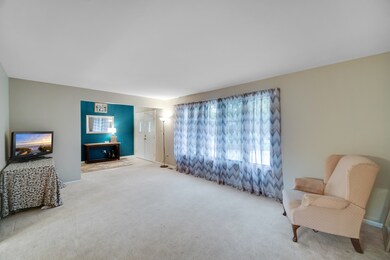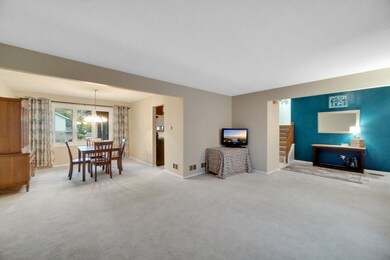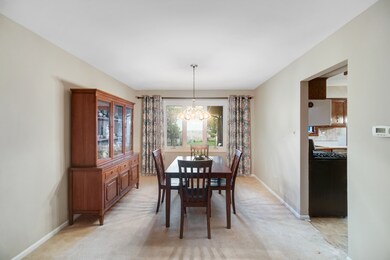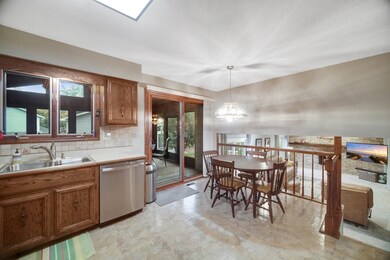
14638 S Mallard Ln Unit 2 Homer Glen, IL 60491
Estimated Value: $376,960 - $442,000
Highlights
- Deck
- Enclosed patio or porch
- Breakfast Bar
- Hadley Middle School Rated 9+
- Attached Garage
- Forced Air Heating and Cooling System
About This Home
As of November 2020ABSOLUTELY LOVELY, 3 BEDROOM/3 BATH SPLIT LEVEL HOME in the DESIRABLE Pheasant Hollow South neighborhood of Homer Glen. Main level includes large living room, formal dining room and kitchen with recently updated stainless steel appliances! The upper level has three bedrooms including a spacious master with attached bath and HUGE walk in closet. The lower level has a large family room with gas burning fireplace, a full bath and separate bar/lounge area. There is also a partially finished sub-basement with TONS of storage. Just off of the kitchen is a lovely three season room, perfect for relaxation and entertaining. There is also a nice, private backyard space with a brick patio perfect for entertaining. A WONDERFUL home in a GREAT neighborhood! This one will not last long. Make your offer TODAY!
Last Agent to Sell the Property
Keller Williams Preferred Rlty License #475161551 Listed on: 09/30/2020

Home Details
Home Type
- Single Family
Est. Annual Taxes
- $8,324
Year Built
- 1978
Lot Details
- 10,454
Parking
- Attached Garage
- Garage Transmitter
- Garage Door Opener
- Driveway
- Garage Is Owned
Home Design
- Tri-Level Property
- Brick Exterior Construction
- Slab Foundation
- Asphalt Shingled Roof
- Aluminum Siding
Interior Spaces
- Primary Bathroom is a Full Bathroom
- Wood Burning Fireplace
Kitchen
- Breakfast Bar
- Oven or Range
- Dishwasher
Laundry
- Dryer
- Washer
Partially Finished Basement
- Partial Basement
- Sub-Basement
Outdoor Features
- Deck
- Enclosed patio or porch
Utilities
- Forced Air Heating and Cooling System
- Heating System Uses Gas
- Lake Michigan Water
Ownership History
Purchase Details
Home Financials for this Owner
Home Financials are based on the most recent Mortgage that was taken out on this home.Purchase Details
Home Financials for this Owner
Home Financials are based on the most recent Mortgage that was taken out on this home.Purchase Details
Purchase Details
Home Financials for this Owner
Home Financials are based on the most recent Mortgage that was taken out on this home.Similar Homes in the area
Home Values in the Area
Average Home Value in this Area
Purchase History
| Date | Buyer | Sale Price | Title Company |
|---|---|---|---|
| Oshea Michael J | $299,000 | Chicago Title | |
| Burrow Norlene A | $265,000 | Attorney | |
| Pokorski Mary | -- | None Available | |
| Pokorski Mary | $178,000 | Ticor Title |
Mortgage History
| Date | Status | Borrower | Loan Amount |
|---|---|---|---|
| Open | Oshea Michael J | $50,930 | |
| Previous Owner | Oshea Michael J | $284,050 | |
| Previous Owner | Burrow Norlene A | $251,750 | |
| Previous Owner | Pokorski Mary | $60,000 | |
| Previous Owner | Pokorski Mary | $110,000 | |
| Previous Owner | Pokorski Mary | $233,000 |
Property History
| Date | Event | Price | Change | Sq Ft Price |
|---|---|---|---|---|
| 11/05/2020 11/05/20 | Sold | $299,000 | 0.0% | $186 / Sq Ft |
| 09/30/2020 09/30/20 | Pending | -- | -- | -- |
| 09/30/2020 09/30/20 | For Sale | $299,000 | -- | $186 / Sq Ft |
Tax History Compared to Growth
Tax History
| Year | Tax Paid | Tax Assessment Tax Assessment Total Assessment is a certain percentage of the fair market value that is determined by local assessors to be the total taxable value of land and additions on the property. | Land | Improvement |
|---|---|---|---|---|
| 2023 | $8,324 | $111,179 | $19,396 | $91,783 |
| 2022 | $7,620 | $103,808 | $18,110 | $85,698 |
| 2021 | $7,252 | $98,350 | $17,158 | $81,192 |
| 2020 | $7,271 | $94,732 | $16,527 | $78,205 |
| 2019 | $6,925 | $91,132 | $15,899 | $75,233 |
| 2018 | $6,389 | $83,612 | $15,717 | $67,895 |
| 2017 | $6,268 | $81,271 | $15,277 | $65,994 |
| 2016 | $6,111 | $78,561 | $14,768 | $63,793 |
| 2015 | $6,551 | $75,612 | $14,214 | $61,398 |
| 2014 | $6,551 | $74,049 | $13,920 | $60,129 |
| 2013 | $6,551 | $82,185 | $13,920 | $68,265 |
Agents Affiliated with this Home
-
Daniel Kenney

Seller's Agent in 2020
Daniel Kenney
Keller Williams Preferred Rlty
(708) 629-6452
48 in this area
129 Total Sales
-
Doyle Caffrey

Buyer's Agent in 2020
Doyle Caffrey
Coldwell Banker Realty
(773) 552-8304
1 in this area
28 Total Sales
Map
Source: Midwest Real Estate Data (MRED)
MLS Number: MRD10882857
APN: 05-12-202-016
- 12415 W Martingale Ln
- 14501 Abbott Rd W
- 14424 Pheasant Ln
- 14940 Wilco Dr
- 15022 S Woodcrest Ave Unit 3
- 14207 Pheasant Ln
- 14712 Maplecreek Dr
- 14542 S Mustang Dr
- 14814 Oakcreek Ct
- 14701 S Bell Rd
- 14541 S Bell Rd
- 14453 S Bell Rd
- 14328 Pinewood Dr
- 11850 Windemere Ct Unit 103
- 14325 S Bell Rd
- 12016 W Monterey Dr
- 11701 Waters Edge Trail
- 11905 Sterling Dr
- 14130 Sheffield Dr Unit 202
- 11645 Waters Edge Trail
- 14638 S Mallard Ln Unit 2
- 14637 Mallard Dr
- 14634 S Mallard Ln
- 14624 Wood Duck Ct
- 14616 Wood Duck Ct
- 14629 Mallard Dr
- 14639 S Mallard Ln
- 14630 S Mallard Ln
- 14608 Wood Duck Ct
- 14634 Mallard Dr Unit 2
- 14637 S Mallard Ln
- 14613 Mallard Dr
- 14635 S Mallard Ln Unit 2
- 14655 Teal Dr
- 14633 S Mallard Ln
- 14611 Wood Duck Ct
- 14624 S Mallard Ln
- 14644 Teal Dr
- 14626 Mallard Dr
- 14605 Mallard Dr Unit 2
