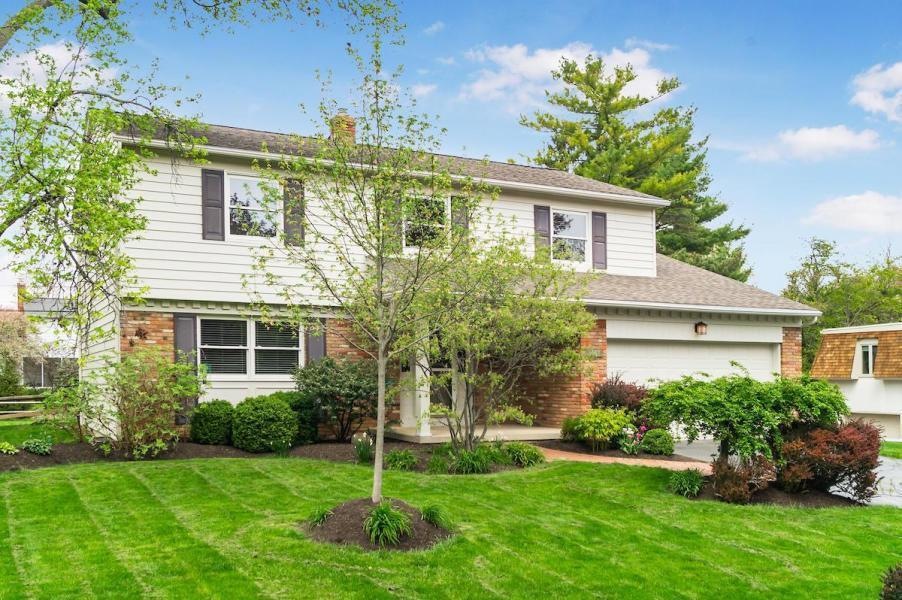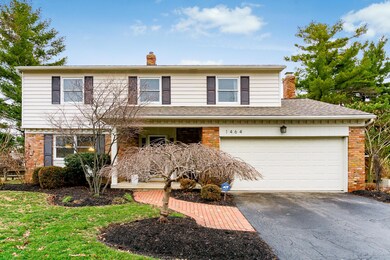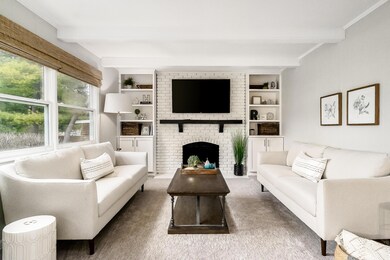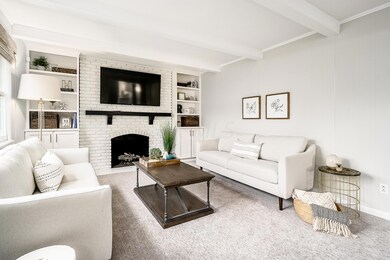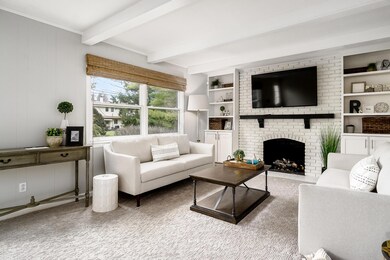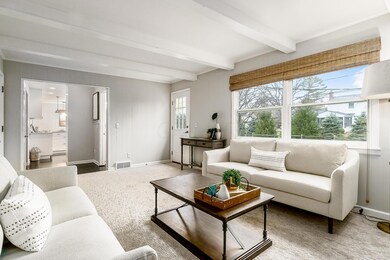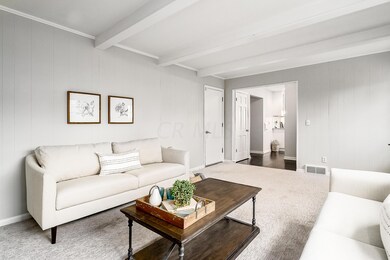
1464 Ardwick Rd Columbus, OH 43220
Highlights
- Fenced Yard
- 2 Car Attached Garage
- Ceramic Tile Flooring
- Greensview Elementary School Rated A
- Patio
- Forced Air Heating and Cooling System
About This Home
As of March 2020Fantastic updated 4 bed home in popular UA schools. Seconds from Sunny 95 Park, Amelita Barn & Greensview. This home has been immaculately maintained & has oversized rooms throughout. Gorgeous family rm w/fireplace, built-ins, & new carpet. Updated kitchen, w/tons of cabinets, drawers, granite countertops, Pottery Barn light fixtures, under cabinet lighting & stainless steel appliances. Living rm is large enough for entertaining w/lots of natural light & refinished hardwood floors throughout. Large Master w/ attached bath & custom designed walk-in closet. Three more generous sized bedrooms & large closets plus large hall bath. Basement offers tons of space for an office, playroom or family entertaining. Huge fenced-in back yard, patio & mature landscaping. Too many updates to name!
Last Agent to Sell the Property
Rhiannon Ferrari
KW Classic Properties Realty Listed on: 02/12/2020
Last Buyer's Agent
Susan Berg
Coldwell Banker Realty
Home Details
Home Type
- Single Family
Est. Annual Taxes
- $8,203
Year Built
- Built in 1966
Lot Details
- 0.29 Acre Lot
- Fenced Yard
- Property has an invisible fence for dogs
Parking
- 2 Car Attached Garage
Home Design
- Brick Exterior Construction
- Block Foundation
- Vinyl Siding
Interior Spaces
- 2,412 Sq Ft Home
- 2-Story Property
- Gas Log Fireplace
- Insulated Windows
- Family Room
- Laundry on lower level
Kitchen
- Gas Range
- Microwave
- Dishwasher
Flooring
- Carpet
- Ceramic Tile
Bedrooms and Bathrooms
- 4 Bedrooms
Basement
- Partial Basement
- Recreation or Family Area in Basement
Outdoor Features
- Patio
Utilities
- Forced Air Heating and Cooling System
- Heating System Uses Gas
Listing and Financial Details
- Assessor Parcel Number 070-011176
Ownership History
Purchase Details
Home Financials for this Owner
Home Financials are based on the most recent Mortgage that was taken out on this home.Purchase Details
Home Financials for this Owner
Home Financials are based on the most recent Mortgage that was taken out on this home.Purchase Details
Home Financials for this Owner
Home Financials are based on the most recent Mortgage that was taken out on this home.Similar Homes in the area
Home Values in the Area
Average Home Value in this Area
Purchase History
| Date | Type | Sale Price | Title Company |
|---|---|---|---|
| Warranty Deed | $523,500 | Pm Title Llc | |
| Warranty Deed | $431,700 | None Available | |
| Deed | $200,000 | -- |
Mortgage History
| Date | Status | Loan Amount | Loan Type |
|---|---|---|---|
| Previous Owner | $392,625 | New Conventional | |
| Previous Owner | $411,240 | New Conventional | |
| Previous Owner | $342,320 | Adjustable Rate Mortgage/ARM | |
| Previous Owner | $230,000 | Stand Alone Refi Refinance Of Original Loan | |
| Previous Owner | $50,000 | Unknown | |
| Previous Owner | $24,000 | Unknown | |
| Previous Owner | $190,000 | Unknown | |
| Previous Owner | $183,000 | Unknown | |
| Previous Owner | $24,000 | Unknown | |
| Previous Owner | $170,000 | New Conventional |
Property History
| Date | Event | Price | Change | Sq Ft Price |
|---|---|---|---|---|
| 03/31/2025 03/31/25 | Off Market | $523,500 | -- | -- |
| 03/27/2025 03/27/25 | Off Market | $431,650 | -- | -- |
| 03/18/2020 03/18/20 | Sold | $523,500 | -1.2% | $217 / Sq Ft |
| 02/12/2020 02/12/20 | For Sale | $530,000 | +22.8% | $220 / Sq Ft |
| 05/22/2017 05/22/17 | Sold | $431,650 | -3.0% | $204 / Sq Ft |
| 04/22/2017 04/22/17 | Pending | -- | -- | -- |
| 04/21/2017 04/21/17 | For Sale | $445,000 | -- | $211 / Sq Ft |
Tax History Compared to Growth
Tax History
| Year | Tax Paid | Tax Assessment Tax Assessment Total Assessment is a certain percentage of the fair market value that is determined by local assessors to be the total taxable value of land and additions on the property. | Land | Improvement |
|---|---|---|---|---|
| 2024 | $12,306 | $212,560 | $88,270 | $124,290 |
| 2023 | $12,153 | $212,555 | $88,270 | $124,285 |
| 2022 | $10,820 | $154,840 | $51,030 | $103,810 |
| 2021 | $9,578 | $154,840 | $51,030 | $103,810 |
| 2020 | $8,633 | $140,810 | $51,030 | $89,780 |
| 2019 | $8,247 | $118,930 | $51,030 | $67,900 |
| 2018 | $7,684 | $118,970 | $51,030 | $67,940 |
| 2017 | $7,509 | $109,130 | $51,030 | $58,100 |
| 2016 | $7,172 | $108,470 | $41,900 | $66,570 |
| 2015 | $7,166 | $108,470 | $41,900 | $66,570 |
| 2014 | $7,174 | $108,470 | $41,900 | $66,570 |
| 2013 | $3,425 | $98,595 | $38,080 | $60,515 |
Agents Affiliated with this Home
-
R
Seller's Agent in 2020
Rhiannon Ferrari
KW Classic Properties Realty
-
S
Buyer's Agent in 2020
Susan Berg
Coldwell Banker Realty
-
J
Seller's Agent in 2017
Julia Stock
KW Classic Properties Realty
Map
Source: Columbus and Central Ohio Regional MLS
MLS Number: 220004111
APN: 070-011176
- 1360 Langston Dr
- 4318 Lyon Dr
- 1270 Marlyn Dr
- 4070 Lyon Dr
- 1225 Brittany Ln
- 1551 Lafayette Dr Unit B
- 1670 Sussex Ct
- 1295 Castleton Rd N
- 1611 Lafayette Dr Unit 1611
- 1533 Sandringham Ct
- 4543 Ducrest Dr
- 4368 Airendel Ct Unit D3
- 4076 Longhill Rd
- 3872 Patricia Dr
- 1054 Highland Dr
- 4558 Crompton Dr
- 1033 Folkestone Rd
- 2095 Mccoy Rd
- 4211 Woodbridge Rd
- 4656 Crompton Dr
