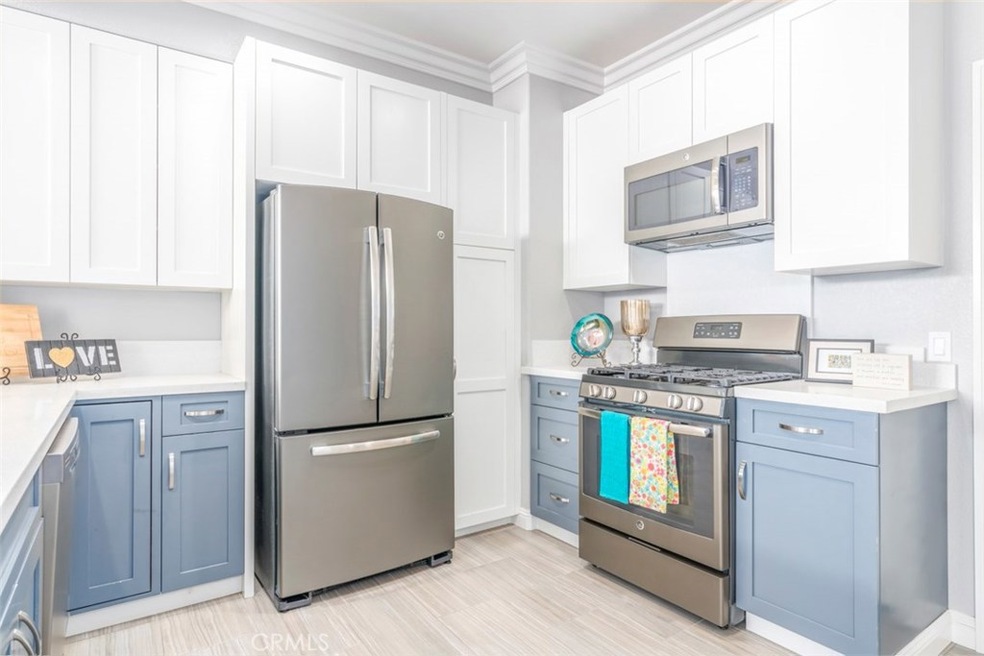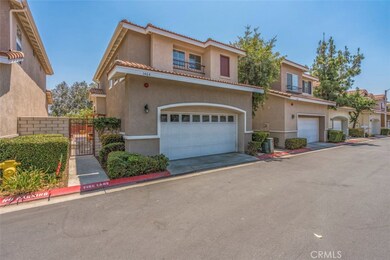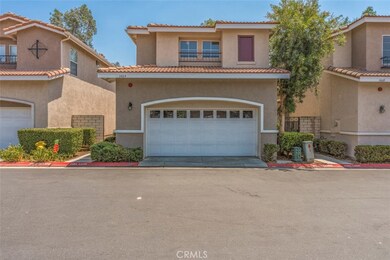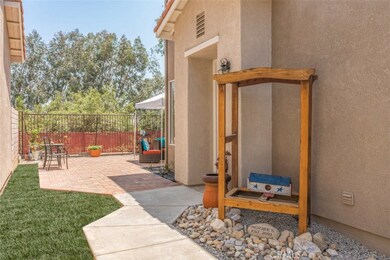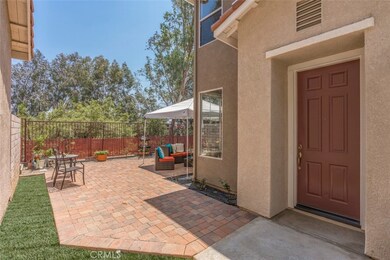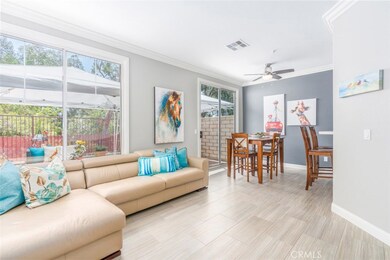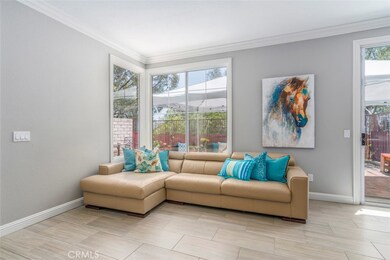
1464 Boone Way Placentia, CA 92870
Highlights
- Fitness Center
- Spa
- City Lights View
- Van Buren Elementary School Rated A
- Gated Community
- Updated Kitchen
About This Home
As of August 2020Welcome to the sought after gated community of the "Alturas". This beautiful detached home offers 3 bedrooms & 2 1/2 baths with direct 2 car garage access. Enter into this main floor living room, dining area with a sliding door leading to a large back patio area just perfect for entertaining. The newly kitchen remodel boast's new GE appliances, starting with a 5 burner stove, microwave, dishwasher and refrigerator (that will stay with the house), Stainless Steel farmhouse sink, recessed lighting and all new kitchen cabinets and hardware. The downstairs flooring is a beautiful ceramic tile. Don't miss the half bathroom which was added to the floor plan downstairs. The wood stairway leads you upstairs to the 3 bedrooms and 2 full baths. A great view can be seen from the master bedroom window. Additional upgrades include brand new mirrored closet doors in the two secondary bedrooms, newly painted interior and exterior, recessed lights, crown moulding and base board throughout, dual pane windows, new window screens, raised panel interior doors, Pergo flooring in all three bedrooms, ceiling fans, A/C rebuilt in 2018, new door casing throughout.....you have to see this home to believe its beauty! Centrally located in the City of Placentia with award winning Placentia/Yorba Linda Schools. The Alturas HOA is only $120 monthly which includes pool, spa, gym and the gated entrance. Don't miss this beautiful home!
Last Agent to Sell the Property
BHHS CA Properties License #01436181 Listed on: 07/30/2018

Last Buyer's Agent
Mary Ann Lawson
Mary Ann Lawson Realtor Group License #01972514

Property Details
Home Type
- Condominium
Est. Annual Taxes
- $7,796
Year Built
- Built in 1998 | Remodeled
Lot Details
- No Common Walls
- Stone Wall
- Wrought Iron Fence
- Landscaped
- Backyard Sprinklers
- Zero Lot Line
HOA Fees
- $130 Monthly HOA Fees
Parking
- 2 Car Direct Access Garage
- Front Facing Garage
- Garage Door Opener
- On-Street Parking
Property Views
- City Lights
- Woods
- Peek-A-Boo
Home Design
- Traditional Architecture
- Turnkey
- Slab Foundation
- Tile Roof
- Stone Siding
- Stucco
Interior Spaces
- 1,138 Sq Ft Home
- Crown Molding
- High Ceiling
- Recessed Lighting
- Double Pane Windows
- Window Screens
- Sliding Doors
- Panel Doors
- Family Room Off Kitchen
- Living Room
- Formal Dining Room
Kitchen
- Kitchenette
- Updated Kitchen
- Open to Family Room
- Breakfast Bar
- Free-Standing Range
- <<microwave>>
- Ice Maker
- Dishwasher
- Disposal
Flooring
- Laminate
- Tile
Bedrooms and Bathrooms
- 3 Bedrooms
- All Upper Level Bedrooms
- Walk-In Closet
- 2 Full Bathrooms
- Tile Bathroom Countertop
- Dual Vanity Sinks in Primary Bathroom
- <<tubWithShowerToken>>
- Walk-in Shower
- Exhaust Fan In Bathroom
Laundry
- Laundry Room
- Laundry in Garage
- Washer and Gas Dryer Hookup
Accessible Home Design
- Doors swing in
Outdoor Features
- Spa
- Patio
- Exterior Lighting
- Rain Gutters
- Front Porch
Schools
- Van Buren Elementary School
- Kraemer Middle School
- Valley High School
Utilities
- Forced Air Heating and Cooling System
- Natural Gas Connected
- Gas Water Heater
- Phone Available
- Cable TV Available
Listing and Financial Details
- Assessor Parcel Number 93449226
Community Details
Overview
- 180 Units
- Pcm Management Association, Phone Number (800) 369-7260
- Maintained Community
Recreation
- Fitness Center
- Community Pool
- Community Spa
Pet Policy
- Pets Allowed
Security
- Gated Community
Ownership History
Purchase Details
Home Financials for this Owner
Home Financials are based on the most recent Mortgage that was taken out on this home.Purchase Details
Home Financials for this Owner
Home Financials are based on the most recent Mortgage that was taken out on this home.Purchase Details
Home Financials for this Owner
Home Financials are based on the most recent Mortgage that was taken out on this home.Purchase Details
Home Financials for this Owner
Home Financials are based on the most recent Mortgage that was taken out on this home.Purchase Details
Home Financials for this Owner
Home Financials are based on the most recent Mortgage that was taken out on this home.Purchase Details
Home Financials for this Owner
Home Financials are based on the most recent Mortgage that was taken out on this home.Purchase Details
Home Financials for this Owner
Home Financials are based on the most recent Mortgage that was taken out on this home.Purchase Details
Home Financials for this Owner
Home Financials are based on the most recent Mortgage that was taken out on this home.Similar Homes in Placentia, CA
Home Values in the Area
Average Home Value in this Area
Purchase History
| Date | Type | Sale Price | Title Company |
|---|---|---|---|
| Grant Deed | $606,000 | First American Title Company | |
| Interfamily Deed Transfer | -- | First American Title Company | |
| Grant Deed | $573,000 | First American Title Company | |
| Grant Deed | $490,000 | Lawyers Title Co | |
| Grant Deed | $535,000 | First Southwestern Title Co | |
| Grant Deed | $385,000 | Equity Title | |
| Grant Deed | $256,000 | -- | |
| Grant Deed | $169,000 | First American Title Ins Co |
Mortgage History
| Date | Status | Loan Amount | Loan Type |
|---|---|---|---|
| Open | $521,000 | New Conventional | |
| Previous Owner | $458,000 | New Conventional | |
| Previous Owner | $458,400 | New Conventional | |
| Previous Owner | $473,646 | FHA | |
| Previous Owner | $460,000 | Unknown | |
| Previous Owner | $63,000 | Stand Alone Second | |
| Previous Owner | $107,000 | Credit Line Revolving | |
| Previous Owner | $428,000 | Fannie Mae Freddie Mac | |
| Previous Owner | $129,000 | Credit Line Revolving | |
| Previous Owner | $100,000 | Credit Line Revolving | |
| Previous Owner | $308,000 | Purchase Money Mortgage | |
| Previous Owner | $204,800 | No Value Available | |
| Previous Owner | $13,000 | Credit Line Revolving | |
| Previous Owner | $42,000 | Credit Line Revolving | |
| Previous Owner | $165,500 | Unknown | |
| Previous Owner | $166,000 | Unknown | |
| Previous Owner | $158,000 | FHA | |
| Previous Owner | $160,816 | FHA | |
| Closed | $76,900 | No Value Available |
Property History
| Date | Event | Price | Change | Sq Ft Price |
|---|---|---|---|---|
| 08/31/2020 08/31/20 | Sold | $606,000 | +0.2% | $533 / Sq Ft |
| 07/20/2020 07/20/20 | For Sale | $605,000 | +5.6% | $532 / Sq Ft |
| 04/17/2019 04/17/19 | Sold | $573,000 | -0.9% | $504 / Sq Ft |
| 03/06/2019 03/06/19 | Price Changed | $578,000 | -0.2% | $508 / Sq Ft |
| 07/30/2018 07/30/18 | For Sale | $579,000 | -- | $509 / Sq Ft |
Tax History Compared to Growth
Tax History
| Year | Tax Paid | Tax Assessment Tax Assessment Total Assessment is a certain percentage of the fair market value that is determined by local assessors to be the total taxable value of land and additions on the property. | Land | Improvement |
|---|---|---|---|---|
| 2024 | $7,796 | $643,091 | $517,084 | $126,007 |
| 2023 | $7,638 | $630,482 | $506,945 | $123,537 |
| 2022 | $7,533 | $618,120 | $497,005 | $121,115 |
| 2021 | $7,436 | $606,000 | $487,259 | $118,741 |
| 2020 | $7,213 | $584,460 | $460,181 | $124,279 |
| 2019 | $6,439 | $519,991 | $397,815 | $122,176 |
| 2018 | $6,358 | $509,796 | $390,015 | $119,781 |
| 2017 | $6,254 | $499,800 | $382,367 | $117,433 |
| 2016 | $6,133 | $490,000 | $374,869 | $115,131 |
| 2015 | $6,006 | $478,000 | $357,926 | $120,074 |
| 2014 | $6,414 | $439,000 | $318,926 | $120,074 |
Agents Affiliated with this Home
-
John Simcoe

Seller's Agent in 2020
John Simcoe
Keller Williams Realty
(951) 217-8878
4 in this area
227 Total Sales
-
Jeffrey Keichline
J
Buyer's Agent in 2020
Jeffrey Keichline
T.N.G. Real Estate Consultants
(714) 987-3310
1 in this area
6 Total Sales
-
Cathy Rhoades

Seller's Agent in 2019
Cathy Rhoades
BHHS CA Properties
(714) 524-4100
4 in this area
51 Total Sales
-
M
Buyer's Agent in 2019
Mary Ann Lawson
Mary Ann Lawson Realtor Group
(877) 973-3346
7 in this area
89 Total Sales
Map
Source: California Regional Multiple Listing Service (CRMLS)
MLS Number: PW18180821
APN: 934-492-26
- 1513 Ismail Place Unit 80
- 1546 Hastings Way
- 125 Draft Way
- 368 Gullotti Place
- 376 Gullotti Place
- 1567 Lima Way Unit 4
- 1757 Pierce Ln
- 1553 Lima Way
- 250 S Rose Dr Unit 12
- 1590 E Hermosa Ln Unit 3
- 1700 Truman Cir
- 1570 Topeka Ave
- 17275 Growers Cir
- 573 Patten Ave
- 584 Mcfadden St
- 641 Mcfadden St
- 17532 Shane Way
- 1663 Oak St
- 709 Olivier Dr
- 718 Olivier Dr
