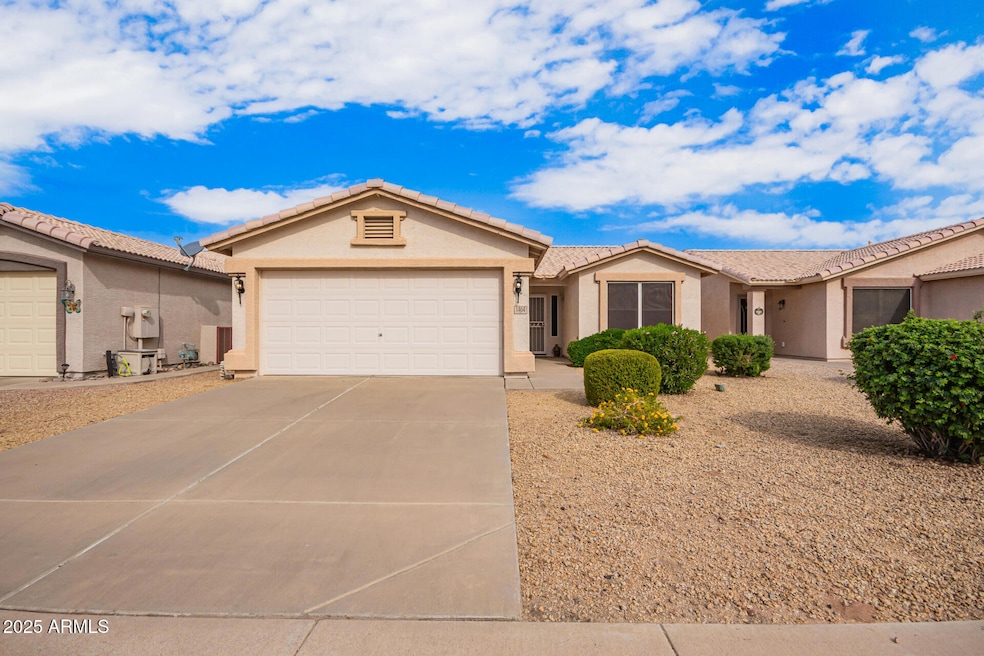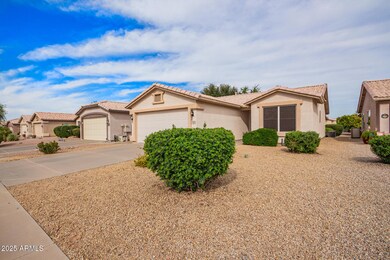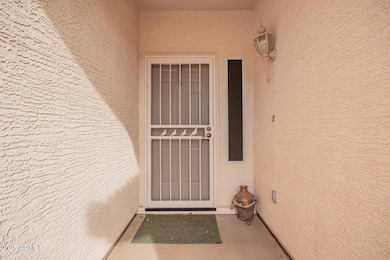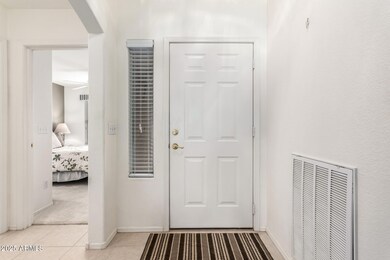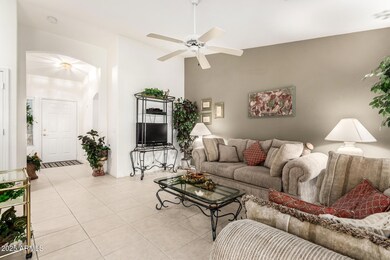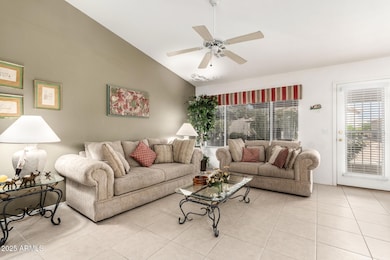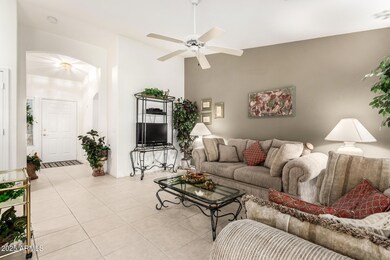1464 E Runaway Bay Dr Chandler, AZ 85249
South Chandler Neighborhood
2
Beds
2
Baths
1,072
Sq Ft
4,504
Sq Ft Lot
Highlights
- Golf Course Community
- Fitness Center
- Clubhouse
- Jane D. Hull Elementary School Rated A
- Gated with Attendant
- Vaulted Ceiling
About This Home
Fantastic fully furnished 2 bed home in the wonderful active adult 55+ community of Springfield. Amenities include; gated entry with guard, clubhouse, 18 hole golf course, restaurant, heated pool/spa, tennis, exercise rm, library, and many more activities available. This rental/vacation home has a split floorplan for privacy,vaulted ceilings and plenty of light. All you need to do is pack your bags and bring your toys, because this cozy tastefully decorated home is furnished. 2 car garage, patio w/BBQ.
Home Details
Home Type
- Single Family
Est. Annual Taxes
- $1,888
Year Built
- Built in 1999
Lot Details
- 4,504 Sq Ft Lot
- Desert faces the front and back of the property
- Front and Back Yard Sprinklers
- Sprinklers on Timer
HOA Fees
- $8 Monthly HOA Fees
Parking
- 2 Car Garage
Home Design
- Spanish Architecture
- Wood Frame Construction
- Tile Roof
- Stucco
Interior Spaces
- 1,072 Sq Ft Home
- 1-Story Property
- Furnished
- Vaulted Ceiling
- Ceiling Fan
- Built-In Microwave
Flooring
- Carpet
- Tile
Bedrooms and Bathrooms
- 2 Bedrooms
- 2 Bathrooms
- Double Vanity
Laundry
- Laundry in Garage
- Dryer
- Washer
Outdoor Features
- Patio
- Built-In Barbecue
Schools
- Adult Elementary And Middle School
- Adult High School
Utilities
- Central Air
- Heating System Uses Natural Gas
- Cable TV Available
Listing and Financial Details
- $250 Move-In Fee
- Rent includes electricity, gas, water, utility caps apply, sewer, repairs, gardening service, garbage collection, dishes
- 3-Month Minimum Lease Term
- Tax Lot 53
- Assessor Parcel Number 303-79-327
Community Details
Overview
- Springfield Association, Phone Number (480) 802-6585
- Built by Pulte
- Springfield Block Four Subdivision, Retreat Floorplan
Amenities
- Clubhouse
- Recreation Room
Recreation
- Golf Course Community
- Tennis Courts
- Pickleball Courts
- Fitness Center
- Heated Community Pool
- Fenced Community Pool
- Lap or Exercise Community Pool
- Community Spa
- Children's Pool
- Bike Trail
Pet Policy
- No Pets Allowed
Security
- Gated with Attendant
Map
Source: Arizona Regional Multiple Listing Service (ARMLS)
MLS Number: 6948380
APN: 303-79-327
Nearby Homes
- 1440 E La Costa Dr
- 1365 E Runaway Bay Dr
- 1519 E Indian Wells Dr
- 1362 E Cherry Hills Dr
- 1361 E Torrey Pines Ln
- 1403 E Las Colinas Dr
- 6200 S Championship Dr
- 6249 S Championship Dr
- 6050 S Windstream Place
- 6500 S Championship Dr
- 1581 E Augusta Ave
- 1531 E Buena Vista Dr
- 1640 E Augusta Ave
- 1541 E Sagittarius Place
- 6114 S Sawgrass Dr
- 1500 E Sagittarius Place
- 1492 E Westchester Dr
- 6050 S Crosscreek Ct
- 1842 E Riviera Dr
- 1541 E Colonial Dr
- 1461 E La Costa Dr
- 1452 E Torrey Pines Ln
- 6481 S Windstream Place
- 1251 E Runaway Bay Dr
- 6381 S Championship Dr
- 1672 E Augusta Ave
- 6621 S Championship Dr
- 6113 S Cypress Point Dr
- 1322 E Gemini Place
- 1391 E Scorpio Place
- 1800 E Winged Foot Dr
- 1210 E Westchester Dr
- 6502 S Oakmont Dr
- 1802 E Peach Tree Dr
- 949 E Indian Wells Place
- 2061 E Bellerive Place
- 2057 E Riviera Dr
- 12114 E Victoria St
- 1692 E Palm Beach Dr
- 852 E Runaway Bay Place
