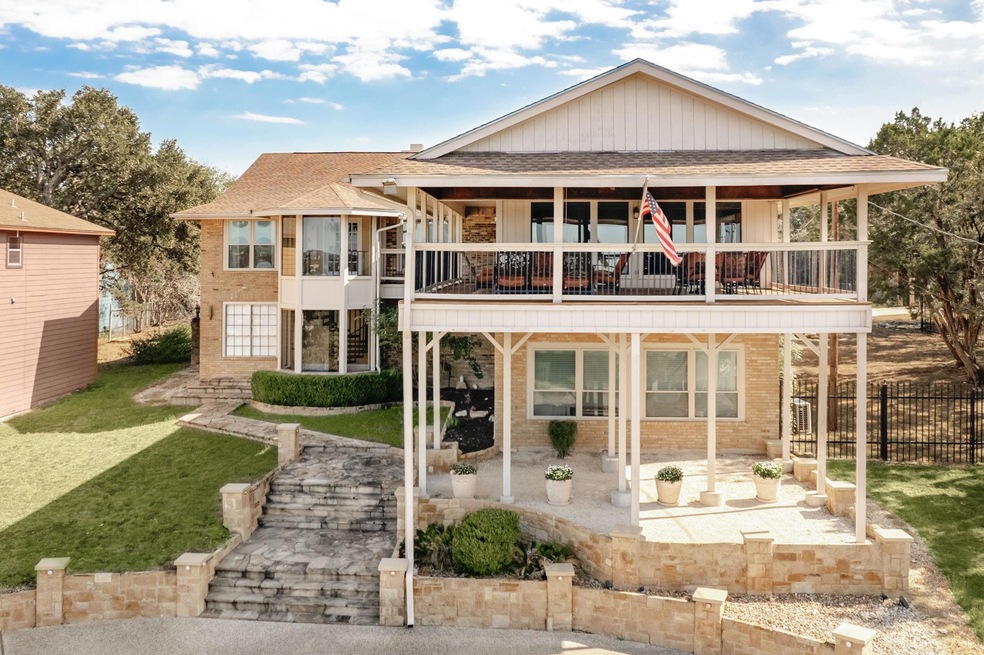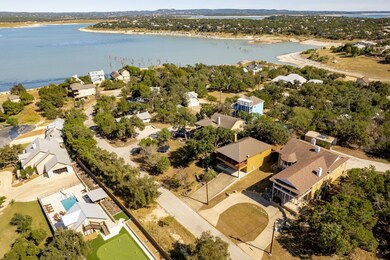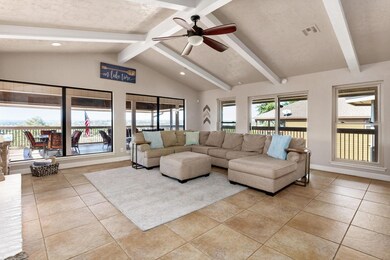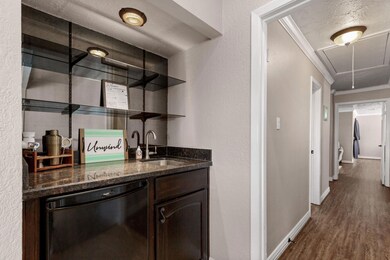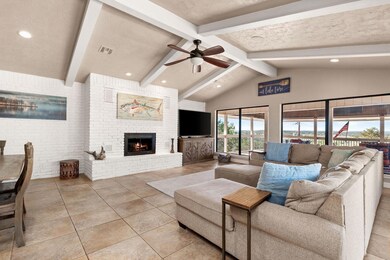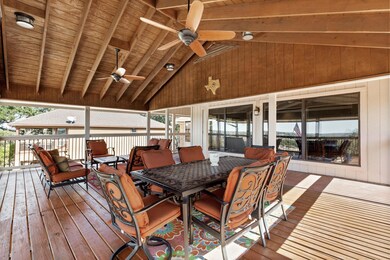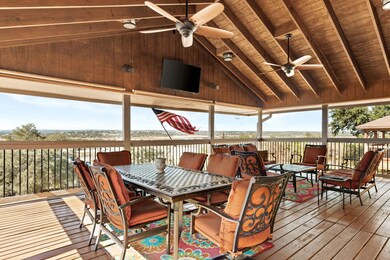
1464 Lakeside Dr W Canyon Lake, TX 78133
Hill Country NeighborhoodEstimated payment $5,802/month
Highlights
- Marina View
- Parking available for a boat
- Community Lake
- Startzville Elementary School Rated A-
- Electric Gate
- Clubhouse
About This Home
Welcome Unwound at Canyon Lake! This stunning 2-story home offers breathtaking views of Canyon Lake & the picturesque Texas Hill Country. With 4 beds, a study, 3 baths & an additional 21 x29 workshop/game room area off the oversized 35 feet x 28 feet 3 car garage, it's great for family getaways or short-term rentals. This prime vacation home has an open plan that seamlessly connects the gourmet kitchen with granite counter tops, an island & 3 built-in ovens, to living & dining areas including a wine bar, creating inviting spaces for entertaining. The family room with wet bar overlooks the lake & large balcony for cozy coffee mornings! The main suite includes a cozy sitting area with 1 of the 3 fireplaces & an attached private study. Downstairs you will find a giant bunk room with closet, a large flex space with cabinets and a fridge area, laundry room and full bath! Outdoors, the property truly shines with an outdoor kitchen & fire pit for unwinding & enjoying spectacular sunsets. The 2 entrances, one in the front of the property and one in the back off Grandview, the large circle drive, the back automatic gate & the boat/rv storage carport seal the deal! Whether you're looking for a peaceful retreat or vibrant vacation rental, this Canyon Lake home offers a blend of relaxation & adventure! Come home to Canyon Lake! One of the prettiest and finest areas of Texas await you, near Caribbean blue waters, hill country views, Gruene, New Braunfels, the Guadalupe River and San Antonio! So much to do, so much to see, and the most peaceful and comfortable smile on your face home you will find! Just come and see! This property can come turkey as a short term rental fully finished and ready to go! Ask for
More details!
Listing Agent
Century 21 Integra Unlocked Brokerage Phone: (979) 777-7369 License #0478784 Listed on: 11/15/2024

Home Details
Home Type
- Single Family
Est. Annual Taxes
- $13,117
Year Built
- Built in 1980
Lot Details
- 0.61 Acre Lot
- Cul-De-Sac
- Northwest Facing Home
- Private Entrance
- Gated Home
- Wrought Iron Fence
- Perimeter Fence
- Landscaped
- Level Lot
- Wooded Lot
- Back Yard Fenced and Front Yard
- Lot 4 and Lot 14 NE 1/2 and 15
HOA Fees
- $2 Monthly HOA Fees
Parking
- 4 Car Direct Access Garage
- Detached Carport Space
- Workshop in Garage
- Inside Entrance
- Rear-Facing Garage
- Garage Door Opener
- Circular Driveway
- Electric Gate
- Additional Parking
- Open Parking
- Off-Street Parking
- Parking available for a boat
- RV or Boat Parking
Property Views
- Marina
- Lake
- Panoramic
- Hills
Home Design
- Slab Foundation
- Shingle Roof
- Composition Roof
- Masonry Siding
Interior Spaces
- 3,516 Sq Ft Home
- 2-Story Property
- Wet Bar
- Sound System
- Wired For Data
- Built-In Features
- Bookcases
- Bar Fridge
- Bar
- Dry Bar
- Crown Molding
- Beamed Ceilings
- Cathedral Ceiling
- Ceiling Fan
- Recessed Lighting
- Chandelier
- Wood Burning Fireplace
- Fireplace Features Blower Fan
- Double Pane Windows
- Blinds
- Drapes & Rods
- Window Screens
- Entrance Foyer
- Family Room with Fireplace
- 3 Fireplaces
- Living Room with Fireplace
- Multiple Living Areas
- Sitting Room
- Dining Area
- Home Office
- Workshop
- Storage Room
- Washer and Dryer
Kitchen
- Open to Family Room
- Breakfast Bar
- Built-In Self-Cleaning Double Convection Oven
- Built-In Electric Oven
- Built-In Range
- Microwave
- Plumbed For Ice Maker
- Dishwasher
- Wine Cooler
- Stainless Steel Appliances
- Kitchen Island
- Granite Countertops
- Trash Compactor
- Disposal
Flooring
- Laminate
- Tile
Bedrooms and Bathrooms
- 4 Bedrooms | 1 Main Level Bedroom
- Fireplace in Bedroom
- Dual Closets
- Walk-In Closet
- 3 Full Bathrooms
- Double Vanity
- Separate Shower
Home Security
- Security System Owned
- Smart Home
- Smart Thermostat
- Fire and Smoke Detector
Outdoor Features
- Balcony
- Deck
- Covered patio or porch
- Separate Outdoor Workshop
- Outdoor Gas Grill
Schools
- Startzville Elementary School
- Mountain Valley Middle School
- Canyon Lake High School
Utilities
- Central Heating and Cooling System
- Heat Pump System
- Above Ground Utilities
- Electric Water Heater
- Water Softener is Owned
- Septic Tank
- Sewer Not Available
- High Speed Internet
- Phone Available
- Cable TV Available
Listing and Financial Details
- Assessor Parcel Number 130380445500
- Tax Block 41
Community Details
Overview
- Association fees include common area maintenance
- Canyon Springs Resort Association
- Canyon Spgs Resort 4 Subdivision
- Community Lake
Amenities
- Community Barbecue Grill
- Picnic Area
- Clubhouse
Recreation
- Community Playground
- Community Pool
- Park
Map
Home Values in the Area
Average Home Value in this Area
Tax History
| Year | Tax Paid | Tax Assessment Tax Assessment Total Assessment is a certain percentage of the fair market value that is determined by local assessors to be the total taxable value of land and additions on the property. | Land | Improvement |
|---|---|---|---|---|
| 2023 | $13,117 | $870,000 | $55,580 | $814,420 |
| 2022 | $6,017 | $561,759 | $0 | $0 |
| 2021 | $9,146 | $510,690 | $9,950 | $500,740 |
| 2020 | $8,748 | $470,850 | $9,950 | $460,900 |
| 2019 | $8,271 | $458,200 | $9,950 | $448,250 |
| 2018 | $7,441 | $394,160 | $9,950 | $384,210 |
| 2017 | $7,646 | $408,250 | $9,950 | $398,300 |
| 2016 | $7,390 | $394,580 | $9,950 | $384,630 |
| 2015 | $6,758 | $381,020 | $9,950 | $371,070 |
| 2014 | $6,758 | $360,840 | $9,950 | $350,890 |
Property History
| Date | Event | Price | Change | Sq Ft Price |
|---|---|---|---|---|
| 04/19/2025 04/19/25 | Price Changed | $849,900 | -5.6% | $242 / Sq Ft |
| 02/19/2025 02/19/25 | Price Changed | $899,900 | -5.3% | $256 / Sq Ft |
| 11/15/2024 11/15/24 | For Sale | $950,000 | +11.8% | $270 / Sq Ft |
| 09/01/2022 09/01/22 | Sold | -- | -- | -- |
| 07/22/2022 07/22/22 | Pending | -- | -- | -- |
| 06/22/2022 06/22/22 | Price Changed | $850,000 | -2.3% | $249 / Sq Ft |
| 06/12/2022 06/12/22 | For Sale | $869,900 | 0.0% | $255 / Sq Ft |
| 06/08/2022 06/08/22 | Pending | -- | -- | -- |
| 06/03/2022 06/03/22 | For Sale | $869,900 | -- | $255 / Sq Ft |
Purchase History
| Date | Type | Sale Price | Title Company |
|---|---|---|---|
| Warranty Deed | $240,000 | -- | |
| Vendors Lien | -- | Independence Title Company |
Mortgage History
| Date | Status | Loan Amount | Loan Type |
|---|---|---|---|
| Previous Owner | $382,500 | New Conventional | |
| Previous Owner | $220,000 | New Conventional | |
| Previous Owner | $76,300 | Unknown |
Similar Homes in Canyon Lake, TX
Source: Unlock MLS (Austin Board of REALTORS®)
MLS Number: 1076318
APN: 13-0380-4455-00
- 1518 Lakeside Dr W
- 1831 W Lakeside Dr
- 1799 Lakeside Dr W
- 1279 Kings Cove Dr
- 1472 Kings Cove Dr
- 115 Scarlet Ct
- 587 Oak Shore Dr
- 941 Park View Loop
- 925 Parkview Loop
- 1220 Lakeside Dr E
- 138 Scarlet Ct
- 1011 Canyon Springs Dr
- 523 Oak Shores Dr
- 538 Oak Shore Dr
- 850 Andrew Run
- 162 Scarlet Ct
- 430 Wild Cherry Ln
- 821 Lakeview Loop
- 1472 Kings Cove Dr
- 253 N Scenic Loop
- 731 Hillside Loop
- 1415 Glenn Dr
- 402 Twin Elm Dr
- 222 Lighthouse
- 320 Lighthouse
- 2029 Blueridge Dr
- 1940 Greenhill Dr
- 2033 Lakeview Dr
- 652 Apollo Dr
- 2135 Blueridge Dr
- 133 Canteen
- 108 Oak Crest
- 2834 Candlelight Dr
- 536 Riviera Dr
- 693 Riviera Dr
- 620 Scenic Run
- 770 Buck Run Pass
- 1433 Riviera Dr
